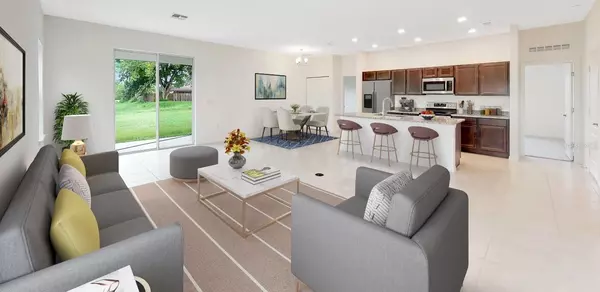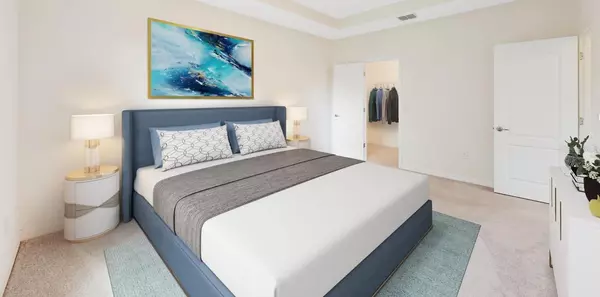3 Beds
2 Baths
1,602 SqFt
3 Beds
2 Baths
1,602 SqFt
Key Details
Property Type Single Family Home
Sub Type Single Family Residence
Listing Status Active
Purchase Type For Sale
Square Footage 1,602 sqft
Price per Sqft $249
Subdivision Palm Coast
MLS Listing ID O6141938
Bedrooms 3
Full Baths 2
HOA Y/N No
Originating Board Stellar MLS
Year Built 2022
Annual Tax Amount $500
Lot Size 0.320 Acres
Acres 0.32
Property Description
The Memphis is a charming, thoughtfully designed plan that perfectly blends functionality with livability to meet diverse needs. Upon arrival, you're greeted by a covered front porch that leads to a welcoming foyer, drawing you into the heart of the home. Inside, the open-concept layout features a spacious great room, complemented by 9'4" volume ceilings, creating a sense of openness and flow throughout the living space. The well-appointed kitchen boasts solid surface countertops, soft-close shaker cabinets, and ceramic tile flooring in the main areas, with cozy carpet in the bedrooms. The kitchen seamlessly flows into the breakfast nook, making it a perfect spot for casual dining and gatherings.
The secondary bedrooms are strategically placed for privacy, while the master suite, located at the rear of the home, serves as a peaceful retreat. It includes a spacious walk-in closet and an ensuite bathroom with a large shower, offering a serene escape after a long day.
For added enjoyment, the lanai extends the living area outdoors, providing a perfect space to relax or entertain. Whether you're looking to personalize your new home or simply enjoy the well-thought-out layout, the Memphis offers the features and flexibility you need for modern living.
Location
State FL
County Flagler
Community Palm Coast
Zoning SFR-3
Rooms
Other Rooms Great Room, Inside Utility
Interior
Interior Features Walk-In Closet(s)
Heating Central, Electric
Cooling Central Air
Flooring Carpet, Ceramic Tile, Other
Fireplace false
Appliance Dishwasher, Disposal, Microwave, Range
Laundry Laundry Room
Exterior
Exterior Feature Sliding Doors
Garage Spaces 2.0
Utilities Available Cable Available
Roof Type Shingle
Porch Rear Porch
Attached Garage true
Garage true
Private Pool No
Building
Lot Description Paved
Story 1
Entry Level One
Foundation Slab
Lot Size Range 1/4 to less than 1/2
Builder Name Maronda Homes, LLC of Florida
Sewer Public Sewer
Water Public
Architectural Style Contemporary
Structure Type Block,Stucco
New Construction true
Others
Senior Community No
Ownership Fee Simple
Acceptable Financing Cash, Conventional, FHA, VA Loan
Listing Terms Cash, Conventional, FHA, VA Loan
Special Listing Condition None

"My job is to find and attract mastery-based agents to the office, protect the culture, and make sure everyone is happy! "
derek.ratliff@riserealtyadvisors.com
10752 Deerwood Park Blvd South Waterview II, Suite 100 , JACKSONVILLE, Florida, 32256, USA






