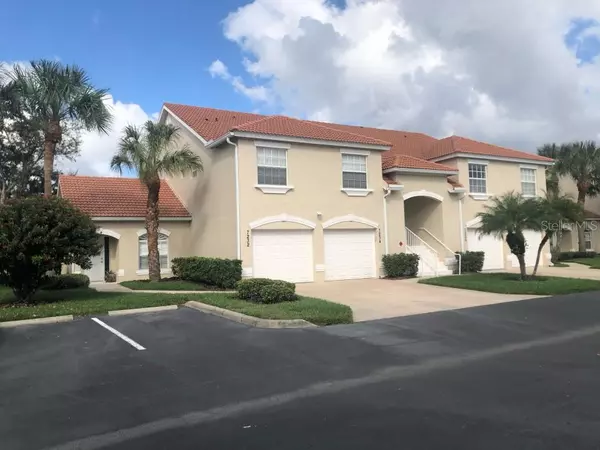2 Beds
2 Baths
1,406 SqFt
2 Beds
2 Baths
1,406 SqFt
Key Details
Property Type Condo
Sub Type Condominium
Listing Status Active
Purchase Type For Sale
Square Footage 1,406 sqft
Price per Sqft $252
Subdivision Cedar Hollow At Tara
MLS Listing ID O6158719
Bedrooms 2
Full Baths 2
Condo Fees $775
HOA Y/N No
Originating Board Stellar MLS
Year Built 2002
Annual Tax Amount $3,200
Lot Size 1.000 Acres
Acres 1.0
Property Description
Spectacular views in this beautiful 2 BR, 2 bath Condo with an additional den that can be used as a 3rd bedroom. This upper unit Condo has stunning water and golf course views in Bradenton ‘s Cedar Hollow at Tara Golf and Country Club. This open concept home has vaulted ceilings and ceramic tile flooring. All the bedrooms have carpet. The living room and Master Bedroom have wall to wall sliding glass doors out to a large Lanai proving a peaceful outdoor oasis. Kitchen has new refrigerator, lots of cabinets and a new upgraded kitchen sink and faucet. The Master Bedroom has a walk-in closet, beautiful recently renovated shower enclosure and double sinks. Air conditioning unit and water heater was replaced 4 years ago. Washer and dryer are in the unit and additional storage in the attic and in the garage. No mandatory golf fees are required. Low quarterly maintenance costs. Conveniently located near shopping, restaurants, entertainment, all beaches and Interstate 75. Sarasota Airport is 10 minutes away and Tampa International Airport is 45 minutes. Community pool is right across the street. A larger community pool, with a Jacuzzi and tennis courts are available to use. Garage Parking and several available parking spots outside. All furniture in Condo is included in price.
Location
State FL
County Manatee
Community Cedar Hollow At Tara
Zoning PDR/WP
Interior
Interior Features Cathedral Ceiling(s), Living Room/Dining Room Combo
Heating Central
Cooling Central Air
Flooring Tile
Fireplace false
Appliance Convection Oven, Dishwasher, Electric Water Heater, Ice Maker, Microwave, Range, Range Hood, Refrigerator
Exterior
Exterior Feature Balcony, Sliding Doors
Parking Features Assigned, Covered, Curb Parking, Driveway, Garage Door Opener, Guest, Off Street, Open
Garage Spaces 1.0
Community Features Golf Carts OK, Golf, Pool, Tennis Courts
Utilities Available Cable Connected, Electricity Connected, Street Lights, Water Connected
Amenities Available Clubhouse, Golf Course, Pickleball Court(s), Pool, Recreation Facilities
View Y/N Yes
Water Access Yes
Water Access Desc Pond
Roof Type Tile
Attached Garage true
Garage true
Private Pool No
Building
Story 1
Entry Level Two
Foundation Slab
Lot Size Range Non-Applicable
Sewer Public Sewer
Water Public
Structure Type Concrete
New Construction false
Others
Pets Allowed Size Limit, Yes
HOA Fee Include Cable TV,Common Area Taxes,Pool,Insurance,Internet,Maintenance Structure,Maintenance Grounds,Maintenance,Pest Control
Senior Community Yes
Pet Size Medium (36-60 Lbs.)
Ownership Fee Simple
Monthly Total Fees $258
Acceptable Financing Cash, Conventional
Membership Fee Required None
Listing Terms Cash, Conventional
Special Listing Condition None

"My job is to find and attract mastery-based agents to the office, protect the culture, and make sure everyone is happy! "
derek.ratliff@riserealtyadvisors.com
10752 Deerwood Park Blvd South Waterview II, Suite 100 , JACKSONVILLE, Florida, 32256, USA






