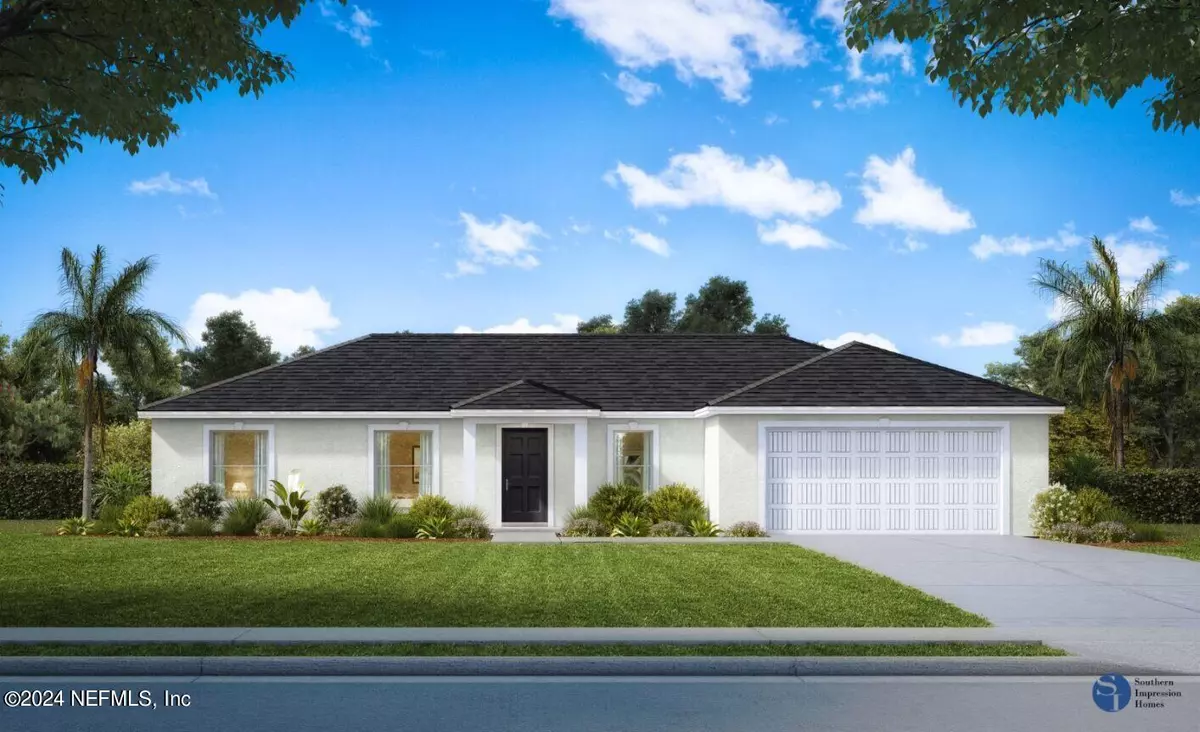GET MORE INFORMATION
$ 333,900
$ 334,900 0.3%
4 Beds
2 Baths
1,617 SqFt
$ 333,900
$ 334,900 0.3%
4 Beds
2 Baths
1,617 SqFt
Key Details
Sold Price $333,900
Property Type Single Family Home
Sub Type Single Family Residence
Listing Status Sold
Purchase Type For Sale
Square Footage 1,617 sqft
Price per Sqft $206
Subdivision Port Charlotte
MLS Listing ID 2002812
Sold Date 01/03/25
Bedrooms 4
Full Baths 2
HOA Y/N No
Originating Board realMLS (Northeast Florida Multiple Listing Service)
Year Built 2023
Property Description
Exciting news for potential investors! We're accepting offers on our properties with unbeatable perks:
• FULLY RENTED PROPERTY
• Interest rates as low as 3.75%
• 2 years of free property management
OR
• 2 years free property management
• 2% towards closing costs.
• $4k in your property management account
Seize this opportunity to maximize your returns and enjoy hassle-free property management. Act now before it's gone! For inquiries or to submit an offer, contact us today! Beautiful 4 bedroom and 2 bath home, NOT IN A FLOOD ZONE, offers an open floor plan with a 2 car garage, over 1600 sqft of living space, and luxury vinyl laminate flooring throughout. The spacious kitchen boasts an extra large island with counter seating for 4-6 and plenty of soft-close cabinetry. NO HOA. Open floor plan with vaulted ceilings. Sliding doors open from the kitchen and dining area to a large backyard and patio. This split floor plan has a roomy master bedroom and bath with a large shower, walk-in closet, and extended dual sink vanity. You'll find three additional bedrooms and a second bathroom with dual vanities and a tub/shower on the other side of this thoughtfully designed home. There is also a raised panel garage door and double insulated Low E windows, hurricane shutters, plus a programable thermostat. With granite countertops, stainless steel appliances, vaulted ceilings, easy-care flooring, window blinds, recessed lighting, and a 2-10 Home Warranty, this house is ready to be your new home today! Close to everything schools, shops, hospitals, restaurants, and a short drive to the area's best beaches.
Location
State FL
County Charlotte
Community Port Charlotte
Area 993-Out Of Area-South
Direction Get on I-95 N from Cagle Rd and University Blvd W Follow I-95 N and I-10 W to US-301 S. Take exit 343 from I-10 W 23 min (24.4 mi) Get on I-75 S in Marion County from US-301 S 1 hr 22 min (78.9 mi) Follow I-75 S to Toledo Blade Blvd in North Port. Take exit 179 from I-75 S 2 hr 28 min (179 mi) Continue on Toledo Blade Blvd. Drive to Fleetwood Dr NW in Port Charlotte.
Interior
Interior Features Kitchen Island, Pantry, Walk-In Closet(s)
Heating Central
Cooling Central Air
Flooring Vinyl
Laundry Electric Dryer Hookup, In Unit, Washer Hookup
Exterior
Parking Features Garage
Garage Spaces 2.0
Pool None
Utilities Available Cable Connected, Electricity Connected, Water Connected
Roof Type Shingle
Total Parking Spaces 2
Garage Yes
Private Pool No
Building
Lot Description Cleared
Sewer Septic Tank
Water Public
Structure Type Block
New Construction Yes
Schools
Elementary Schools Other
Middle Schools Other
High Schools Other
Others
Senior Community No
Tax ID 402217132004
Acceptable Financing Cash, Conventional, FHA, USDA Loan, VA Loan
Listing Terms Cash, Conventional, FHA, USDA Loan, VA Loan
Bought with SUNCOAST PROPERTY MANAGEMENT LLC
"My job is to find and attract mastery-based agents to the office, protect the culture, and make sure everyone is happy! "
derek.ratliff@riserealtyadvisors.com
10752 Deerwood Park Blvd South Waterview II, Suite 100 , JACKSONVILLE, Florida, 32256, USA

