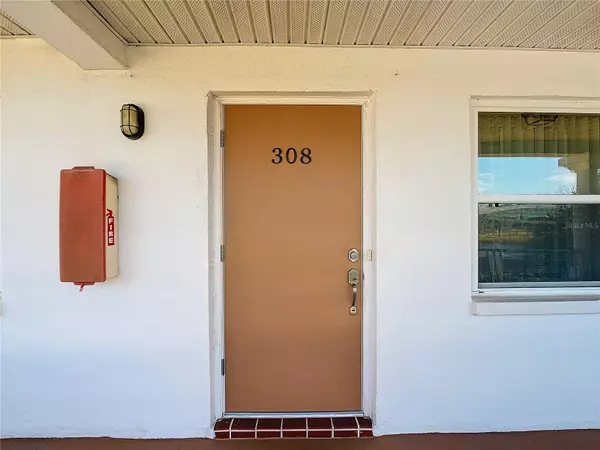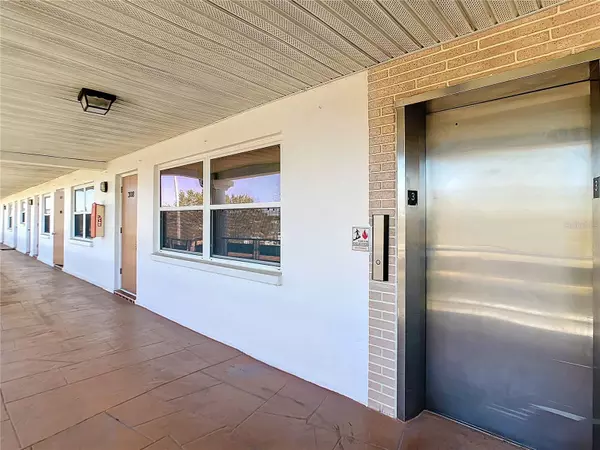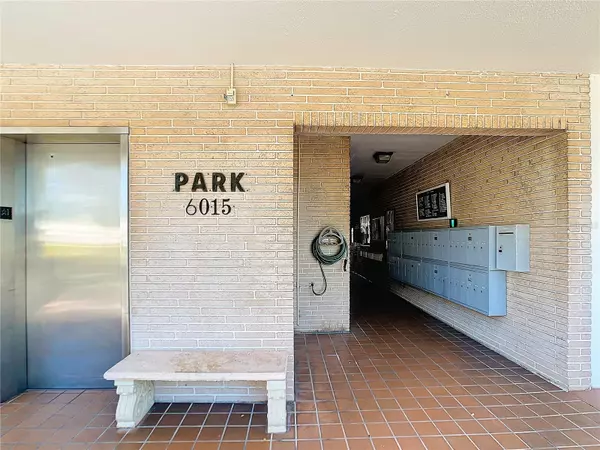1 Bed
1 Bath
610 SqFt
1 Bed
1 Bath
610 SqFt
Key Details
Property Type Condo
Sub Type Condominium
Listing Status Active
Purchase Type For Sale
Square Footage 610 sqft
Price per Sqft $220
Subdivision Town Apts Condo
MLS Listing ID U8227630
Bedrooms 1
Full Baths 1
Condo Fees $412
HOA Y/N No
Originating Board Stellar MLS
Year Built 1967
Annual Tax Amount $60
Lot Size 1.460 Acres
Acres 1.46
Property Description
The condo is a third floor corner unit with views of the pond and has an elevator. Laundry room is just outside the unit operated by tokens. Unit comes with a new covered carport installed in 2023 and is located on the back side of the building #308. A home warranty is included with American Home Shield and will be transferred upon purchase. Updates include a new entry door, fresh paint, new light fixtures, crown molding, new curtains with rods, new refrigerator and new microwave. Laminate flooring throughout except for tile in the bathroom and kitchen.
Current HOA is $412/mo and includes ground maintenance, pool maintenance, clubhouse, water, sewer, garbage, building maintenance, taxes, insurance, cable TV, internet, Wi-Fi, gas, elevator, security and property management. Condo is homesteaded. Extremely affordable living. No leasing. No pets.
Location
State FL
County Pinellas
Community Town Apts Condo
Zoning RES
Direction N
Rooms
Other Rooms Florida Room
Interior
Interior Features Ceiling Fans(s), Crown Molding, Elevator, Living Room/Dining Room Combo, Window Treatments
Heating Central, Electric, Gas
Cooling Central Air
Flooring Laminate, Tile
Fireplace false
Appliance Microwave, Refrigerator
Laundry Common Area, Laundry Room
Exterior
Exterior Feature Sidewalk
Parking Features Covered, Reserved
Pool Gunite, Heated, In Ground
Community Features Clubhouse, Fitness Center, Golf Carts OK, Pool, Sidewalks
Utilities Available Cable Available, Cable Connected, Electricity Connected, Public, Sewer Connected, Street Lights, Water Connected
Amenities Available Clubhouse, Elevator(s), Maintenance, Pool, Security, Shuffleboard Court
View Y/N Yes
View Pool, Water
Roof Type Membrane
Garage false
Private Pool Yes
Building
Lot Description Near Public Transit, Sidewalk
Story 3
Entry Level One
Foundation Block, Slab
Lot Size Range 1 to less than 2
Sewer Public Sewer
Water Public
Architectural Style Florida
Structure Type Block
New Construction false
Schools
Elementary Schools John M Sexton Elementary-Pn
Middle Schools Meadowlawn Middle-Pn
High Schools Northeast High-Pn
Others
Pets Allowed No
HOA Fee Include Cable TV,Common Area Taxes,Pool,Escrow Reserves Fund,Fidelity Bond,Gas,Insurance,Internet,Maintenance Structure,Maintenance Grounds,Maintenance,Management,Pest Control,Private Road,Recreational Facilities,Security,Sewer,Trash,Water
Senior Community Yes
Ownership Condominium
Monthly Total Fees $412
Acceptable Financing Cash, Conventional
Membership Fee Required None
Listing Terms Cash, Conventional
Special Listing Condition None

"My job is to find and attract mastery-based agents to the office, protect the culture, and make sure everyone is happy! "
derek.ratliff@riserealtyadvisors.com
10752 Deerwood Park Blvd South Waterview II, Suite 100 , JACKSONVILLE, Florida, 32256, USA






