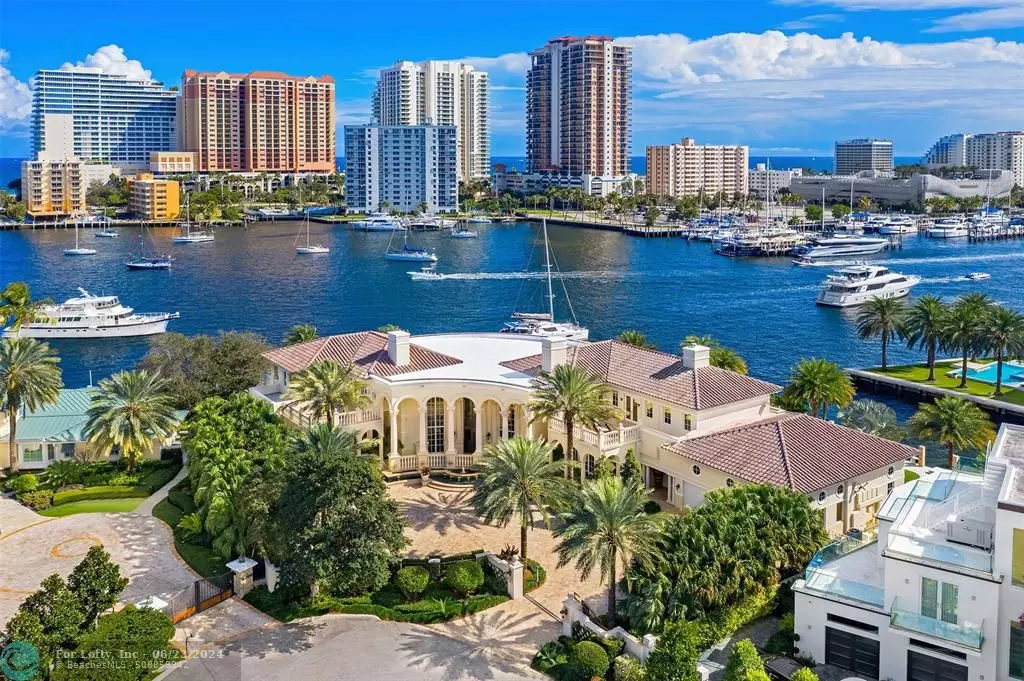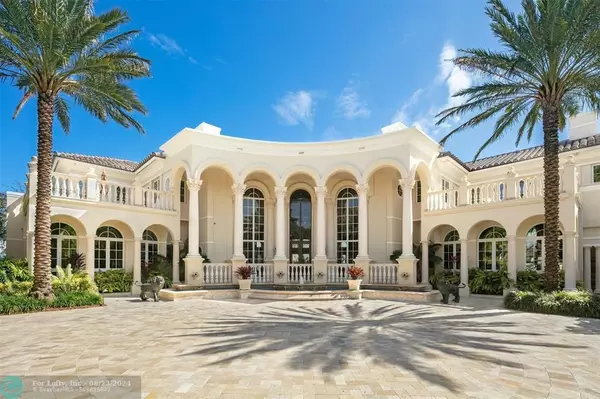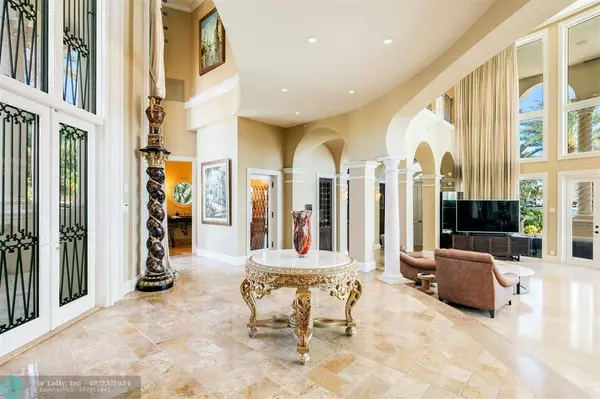6 Beds
7.5 Baths
10,216 SqFt
6 Beds
7.5 Baths
10,216 SqFt
Key Details
Property Type Single Family Home
Sub Type Single
Listing Status Active
Purchase Type For Sale
Square Footage 10,216 sqft
Price per Sqft $2,447
Subdivision Pelican Isle 21-19 B
MLS Listing ID F10426539
Style WF/Pool/Ocean Access
Bedrooms 6
Full Baths 7
Half Baths 1
Construction Status Resale
HOA Y/N No
Year Built 1998
Annual Tax Amount $244,327
Tax Year 2023
Lot Size 0.618 Acres
Property Description
Location
State FL
County Broward County
Area Ft Ldale Se (3280;3600;3800)
Zoning RES
Rooms
Bedroom Description At Least 1 Bedroom Ground Level,Master Bedroom Ground Level,Sitting Area - Master Bedroom
Other Rooms Den/Library/Office, Family Room, Separate Guest/In-Law Quarters, Maid/In-Law Quarters, Media Room, Utility Room/Laundry
Dining Room Breakfast Area, Eat-In Kitchen, Formal Dining
Interior
Interior Features First Floor Entry, Built-Ins, Kitchen Island, Elevator, Fireplace, Volume Ceilings, Walk-In Closets
Heating Central Heat, Electric Heat
Cooling Central Cooling, Electric Cooling
Flooring Carpeted Floors, Marble Floors, Wood Floors
Equipment Automatic Garage Door Opener, Central Vacuum, Dishwasher, Disposal, Dryer, Elevator, Gas Range, Icemaker, Microwave, Natural Gas, Refrigerator, Trash Compactor, Wall Oven, Washer
Furnishings Unfurnished
Exterior
Exterior Feature Built-In Grill, Open Balcony
Garage Spaces 6.0
Pool Below Ground Pool, Free Form
Waterfront Description Intracoastal Front,No Fixed Bridges,Point Lot
Water Access Y
Water Access Desc Private Dock,Unrestricted Salt Water Access
View Intracoastal View, Water View
Roof Type Curved/S-Tile Roof
Private Pool No
Building
Lot Description 1/2 To Less Than 3/4 Acre Lot
Foundation Cbs Construction
Sewer Municipal Sewer
Water Municipal Water
Construction Status Resale
Others
Pets Allowed No
Senior Community No HOPA
Restrictions No Restrictions
Acceptable Financing Cash, Conventional, Other Terms
Membership Fee Required No
Listing Terms Cash, Conventional, Other Terms

"My job is to find and attract mastery-based agents to the office, protect the culture, and make sure everyone is happy! "
derek.ratliff@riserealtyadvisors.com
10752 Deerwood Park Blvd South Waterview II, Suite 100 , JACKSONVILLE, Florida, 32256, USA






