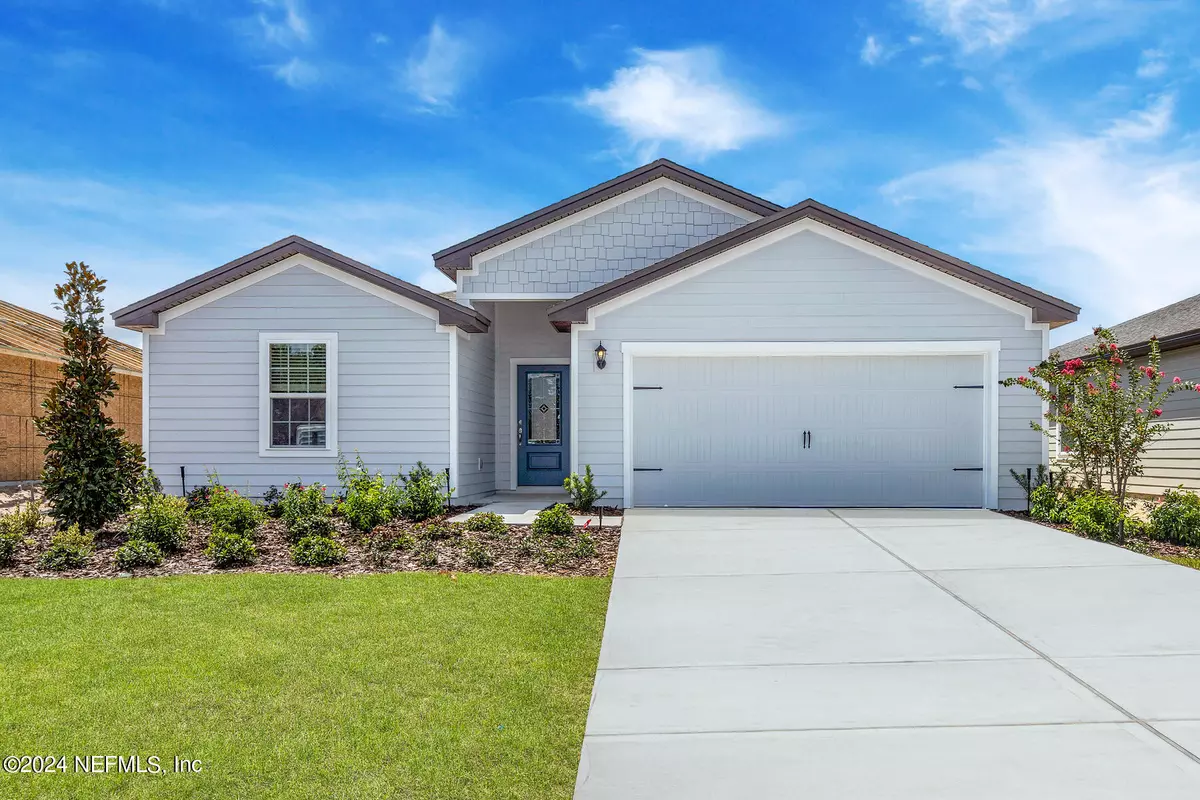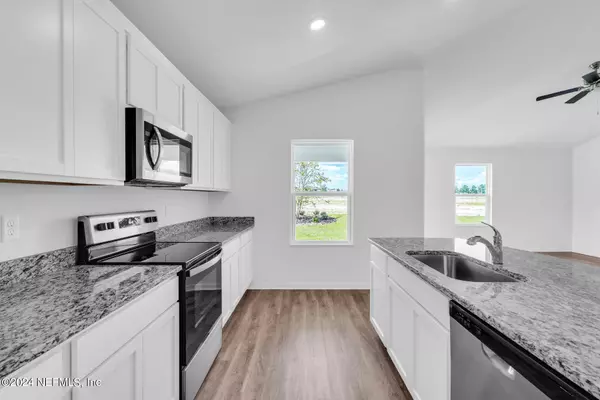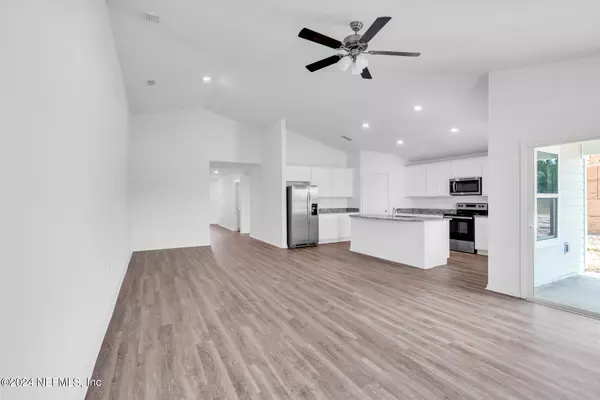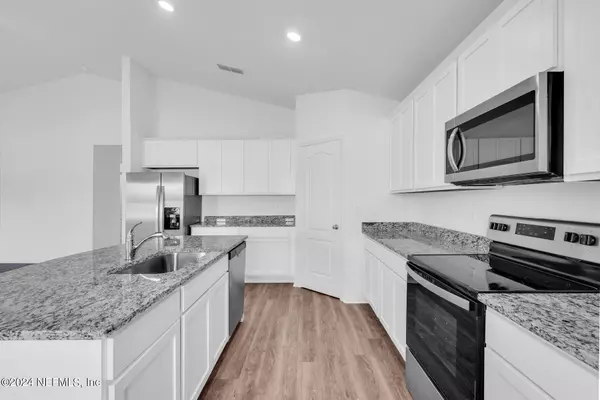5 Beds
3 Baths
1,981 SqFt
5 Beds
3 Baths
1,981 SqFt
Key Details
Property Type Single Family Home
Sub Type Single Family Residence
Listing Status Active
Purchase Type For Sale
Square Footage 1,981 sqft
Price per Sqft $197
Subdivision Rolling Hills
MLS Listing ID 2014444
Style Traditional
Bedrooms 5
Full Baths 3
Construction Status Under Construction
HOA Fees $120/ann
HOA Y/N Yes
Originating Board realMLS (Northeast Florida Multiple Listing Service)
Year Built 2024
Property Description
Location
State FL
County Clay
Community Rolling Hills
Area 161-Green Cove Springs
Direction I10 West, Take Exit 350. Go left at the fork to drive South on FL-23 for about 15 miles. Turn left onto SR 21N and drive 0.4 miles. Turn right onto Baxley Rd and drive 0.5 miles. Turn left onto CR 220 E. Turn right onto Henley Rd and drive about 3.5 Miles. Turn Left CR 739/Sandridge Rd and drive 1.7 mile. Turn right onto Rolling View BLvd. Turn right on Bradley Creek Pkwy and drive 0.7 miles.
Interior
Heating Central
Cooling Central Air
Flooring Carpet, Vinyl
Laundry Electric Dryer Hookup, Washer Hookup
Exterior
Parking Features Attached, Garage
Garage Spaces 2.0
Utilities Available Cable Available, Electricity Connected, Sewer Connected, Water Connected
Roof Type Shingle
Total Parking Spaces 2
Garage Yes
Private Pool No
Building
Sewer Public Sewer
Water Public
Architectural Style Traditional
Structure Type Fiber Cement,Frame
New Construction Yes
Construction Status Under Construction
Schools
Elementary Schools Lake Asbury
Middle Schools Lake Asbury
High Schools Clay
Others
Senior Community No
Tax ID 27-05-25-010109-018-06
Security Features Smoke Detector(s)
Acceptable Financing Cash, Conventional, FHA, VA Loan
Listing Terms Cash, Conventional, FHA, VA Loan
"My job is to find and attract mastery-based agents to the office, protect the culture, and make sure everyone is happy! "
derek.ratliff@riserealtyadvisors.com
10752 Deerwood Park Blvd South Waterview II, Suite 100 , JACKSONVILLE, Florida, 32256, USA






