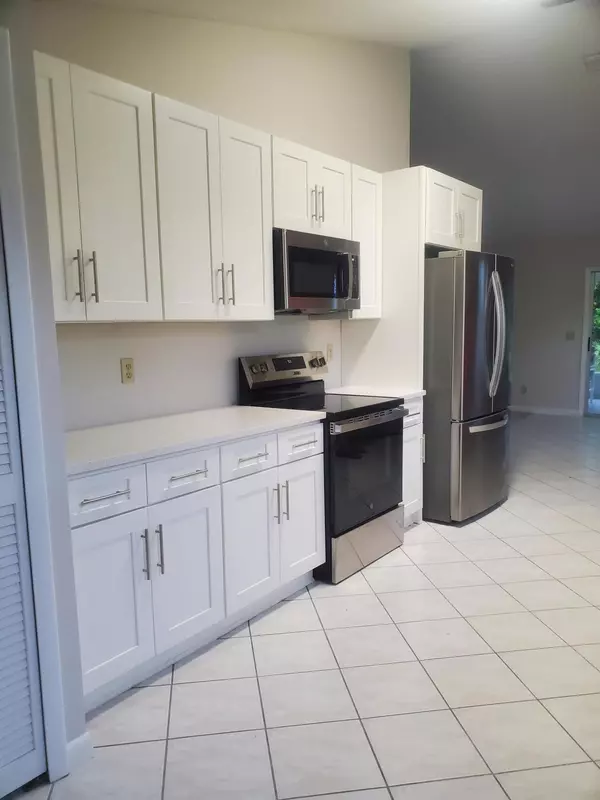
2 Beds
2 Baths
1,364 SqFt
2 Beds
2 Baths
1,364 SqFt
Key Details
Property Type Single Family Home
Sub Type Single Family Detached
Listing Status Active Under Contract
Purchase Type For Sale
Square Footage 1,364 sqft
Price per Sqft $268
Subdivision Duckwood
MLS Listing ID RX-10969898
Style Traditional
Bedrooms 2
Full Baths 2
Construction Status Resale
HOA Fees $158/mo
HOA Y/N Yes
Min Days of Lease 90
Leases Per Year 2
Year Built 1989
Annual Tax Amount $1,383
Tax Year 2023
Lot Size 8,274 Sqft
Property Description
Location
State FL
County Martin
Community Duckwood
Area 14 - Hobe Sound/Stuart - South Of Cove Rd
Zoning R
Rooms
Other Rooms Attic, Laundry-Garage
Master Bath Mstr Bdrm - Ground, Separate Shower
Interior
Interior Features Ctdrl/Vault Ceilings, Laundry Tub, Pantry, Pull Down Stairs, Split Bedroom, Volume Ceiling, Walk-in Closet
Heating Central
Cooling Central
Flooring Carpet, Tile
Furnishings Unfurnished
Exterior
Exterior Feature Screen Porch, Shutters
Parking Features 2+ Spaces, Driveway, Garage - Attached
Garage Spaces 2.0
Utilities Available Cable, Electric, Public Sewer, Public Water
Amenities Available Bike - Jog, Billiards, Bocce Ball, Clubhouse, Community Room, Internet Included, Library, Pool, Sidewalks, Workshop
Waterfront Description None
View Preserve
Roof Type Comp Shingle
Exposure Southeast
Private Pool No
Building
Lot Description < 1/4 Acre, Sidewalks
Story 1.00
Foundation Frame, Vinyl Siding
Unit Floor 1
Construction Status Resale
Others
Pets Allowed Yes
HOA Fee Include Cable,Common Areas,Common R.E. Tax,Other,Pool Service,Reserve Funds
Senior Community Verified
Restrictions Buyer Approval,Interview Required,Lease OK w/Restrict,Tenant Approval
Acceptable Financing Cash, Conventional, FHA, VA
Horse Property No
Membership Fee Required No
Listing Terms Cash, Conventional, FHA, VA
Financing Cash,Conventional,FHA,VA
Pets Allowed Number Limit

"My job is to find and attract mastery-based agents to the office, protect the culture, and make sure everyone is happy! "
derek.ratliff@riserealtyadvisors.com
10752 Deerwood Park Blvd South Waterview II, Suite 100 , JACKSONVILLE, Florida, 32256, USA






