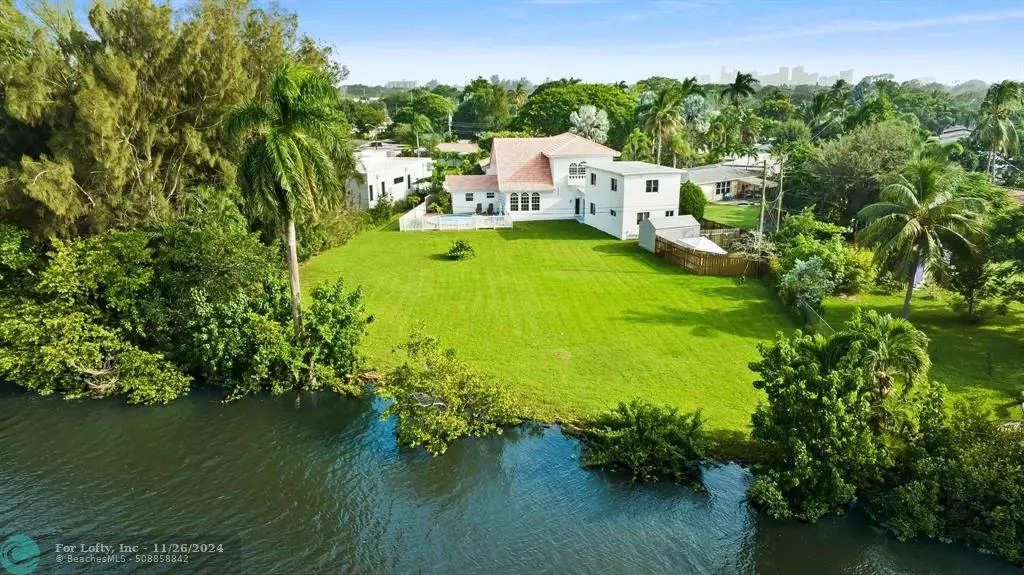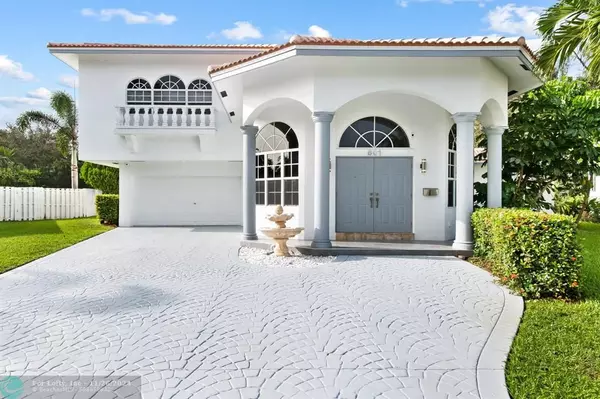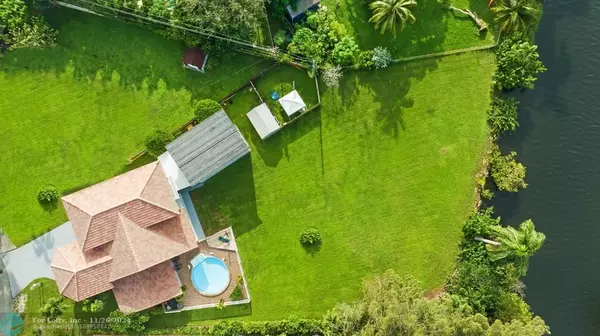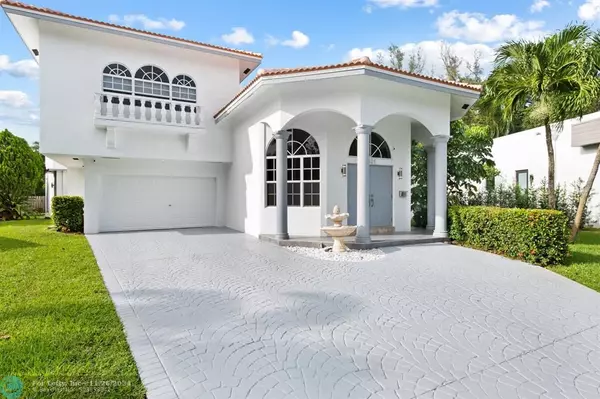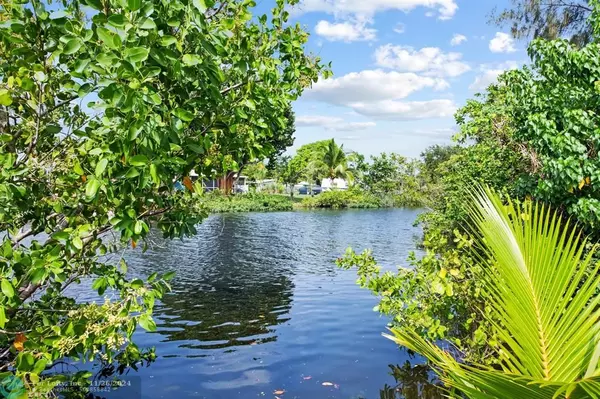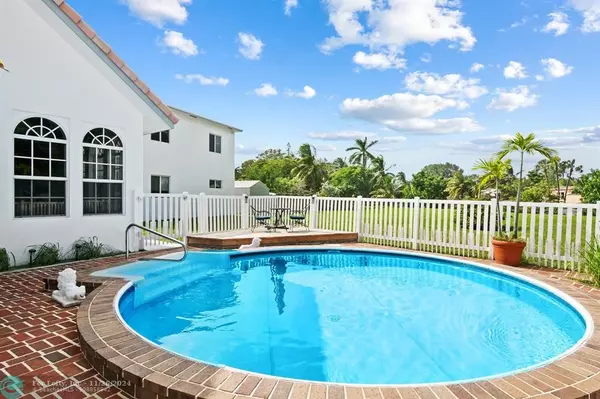
6 Beds
4 Baths
4,568 SqFt
6 Beds
4 Baths
4,568 SqFt
Key Details
Property Type Single Family Home
Sub Type Single
Listing Status Active
Purchase Type For Sale
Square Footage 4,568 sqft
Price per Sqft $284
Subdivision March Estates Amd 39-2 B
MLS Listing ID F10430432
Style WF/Pool/Ocean Access
Bedrooms 6
Full Baths 4
Construction Status Resale
HOA Y/N No
Year Built 2018
Annual Tax Amount $19,783
Tax Year 2023
Lot Size 0.265 Acres
Property Description
Location
State FL
County Broward County
Area Ft Ldale Nw(3390-3400;3460;3540-3560;3720;3810)
Zoning RS-5
Rooms
Bedroom Description 2 Master Suites,At Least 1 Bedroom Ground Level,Entry Level,Master Bedroom Upstairs
Other Rooms Attic, Family Room, Guest House, Utility/Laundry In Garage
Dining Room Family/Dining Combination, Formal Dining, Snack Bar/Counter
Interior
Interior Features First Floor Entry, Kitchen Island, Handicap Accessible, Handicap Equipped, Split Bedroom, Volume Ceilings, Walk-In Closets
Heating Central Heat
Cooling Ceiling Fans, Central Cooling
Flooring Carpeted Floors, Ceramic Floor, Laminate, Other Floors
Equipment Automatic Garage Door Opener, Dishwasher, Disposal, Dryer, Electric Range, Electric Water Heater, Microwave, Refrigerator, Separate Freezer Included, Washer
Exterior
Exterior Feature Deck, Exterior Lighting, Extra Building/Shed, High Impact Doors, Laundry Facility, Outdoor Shower, Shed
Parking Features Attached
Garage Spaces 2.0
Pool Below Ground Pool
Waterfront Description Canal Width 121 Feet Or More,Fixed Bridge(S),Navigable,Ocean Access
Water Access Y
Water Access Desc Other
View Canal, Pool Area View
Roof Type Barrel Roof,Composition Roll,Concrete Roof
Private Pool No
Building
Lot Description 1/4 To Less Than 1/2 Acre Lot
Foundation Concrete Block Construction, Cbs Construction, Frame With Stucco
Sewer Municipal Sewer
Water Municipal Water
Construction Status Resale
Others
Pets Allowed Yes
Senior Community No HOPA
Restrictions No Restrictions
Acceptable Financing Cash, Conventional
Membership Fee Required No
Listing Terms Cash, Conventional
Pets Allowed No Restrictions


"My job is to find and attract mastery-based agents to the office, protect the culture, and make sure everyone is happy! "
derek.ratliff@riserealtyadvisors.com
10752 Deerwood Park Blvd South Waterview II, Suite 100 , JACKSONVILLE, Florida, 32256, USA

