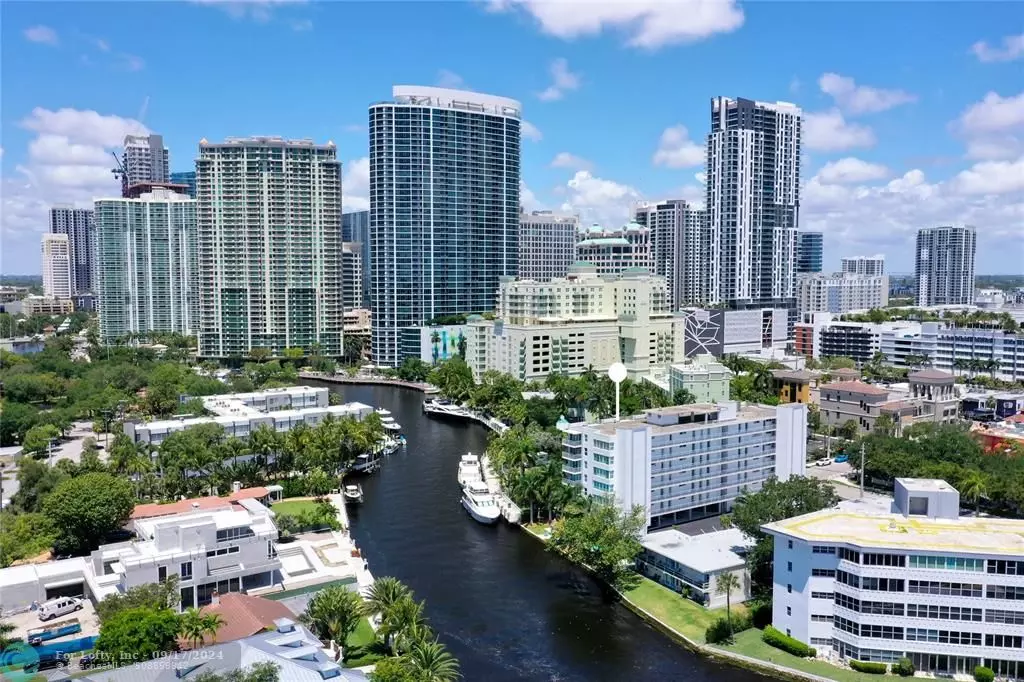2 Beds
2 Baths
1,100 SqFt
2 Beds
2 Baths
1,100 SqFt
Key Details
Property Type Condo
Sub Type Condo
Listing Status Active
Purchase Type For Sale
Square Footage 1,100 sqft
Price per Sqft $499
Subdivision Chateau Mar
MLS Listing ID F10437968
Style Condo 5+ Stories
Bedrooms 2
Full Baths 2
Construction Status Resale
HOA Fees $851/mo
HOA Y/N Yes
Year Built 1966
Annual Tax Amount $7,507
Tax Year 2023
Property Description
laminate floor and tile floor. Open kitchen, with granite counters, impact windows and doors. Large windows. Very bright unit. Sold completely furnished and turn-key. Enjoy all downtown activities and festivals.
Continual boat parade from the heated pool located directly on the New River. Dog friendly! 1 pet max 35 lbs. Additional storage unit and bike storage room are provided. Amazing location less than 2 miles to the beach and 3 miles to the airport. No leasing allowed.
Location
State FL
County Broward County
Area Ft Ldale Se (3280;3600;3800)
Building/Complex Name CHATEAU MAR
Rooms
Bedroom Description Entry Level
Other Rooms Storage Room
Dining Room Dining/Living Room, Snack Bar/Counter
Interior
Interior Features Closet Cabinetry, Pantry, Split Bedroom
Heating Central Heat, Electric Heat
Cooling Central Cooling, Electric Cooling
Flooring Laminate, Tile Floors, Wood Floors
Equipment Dishwasher, Disposal, Dryer, Electric Water Heater, Microwave, Refrigerator, Self Cleaning Oven, Wall Oven, Washer
Furnishings Furnished
Exterior
Exterior Feature Barbecue, High Impact Doors, Open Balcony
Amenities Available Bbq/Picnic Area, Bike Storage, Clubhouse-Clubroom, Community Room, Elevator, Extra Storage, Heated Pool, Pool, Trash Chute
Waterfront Description Canal Width 121 Feet Or More,No Fixed Bridges,Ocean Access
Water Access Y
Water Access Desc Other
Private Pool No
Building
Unit Features Other View
Foundation Concrete Block Construction, Cbs Construction
Unit Floor 2
Construction Status Resale
Others
Pets Allowed Yes
HOA Fee Include 851
Senior Community No HOPA
Restrictions No Leasing,No Trucks/Rv'S
Security Features Phone Entry,Lobby Secured,Tv Camera
Acceptable Financing Cash, Conventional
Membership Fee Required No
Listing Terms Cash, Conventional
Num of Pet 1
Special Listing Condition As Is, Foreign Seller
Pets Allowed Number Limit, Size Limit

"My job is to find and attract mastery-based agents to the office, protect the culture, and make sure everyone is happy! "
derek.ratliff@riserealtyadvisors.com
10752 Deerwood Park Blvd South Waterview II, Suite 100 , JACKSONVILLE, Florida, 32256, USA






