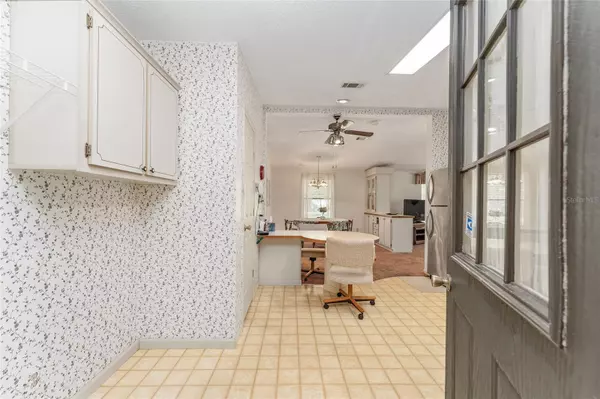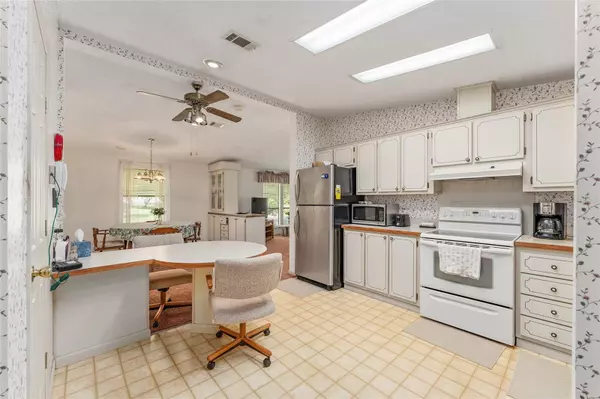2 Beds
2 Baths
1,352 SqFt
2 Beds
2 Baths
1,352 SqFt
Key Details
Property Type Manufactured Home
Sub Type Manufactured Home - Post 1977
Listing Status Active
Purchase Type For Sale
Square Footage 1,352 sqft
Price per Sqft $196
Subdivision The Villages
MLS Listing ID G5081860
Bedrooms 2
Full Baths 2
HOA Fees $193/mo
HOA Y/N Yes
Originating Board Stellar MLS
Year Built 1988
Annual Tax Amount $3,139
Lot Size 8,276 Sqft
Acres 0.19
Property Description
Extremely spacious home that sits on the Championship Orange Blossom Hills Golf Course. This house feels so much like home with a huge kitchen with tons of cabinet space. As you walk through into the dining area and spacious living room that has its own wet bar which is great for entertaining. The living room opens up to the enormous lanai which both overlook the golf course, it is a wonderful place to enjoy your first cup of coffee or have a cocktail in the evening. The bedrooms are tucked in the back and lead to the primary suite where you will find a large bedroom and large ensuite. There is a 2 car carport and a golf cart garage which is great to store all of your lawn equipment. Included in the sale is all the furniture, golf cart and majority of the decor and furnishings. Must see to believe!
Location
State FL
County Lake
Community The Villages
Zoning MX-8
Rooms
Other Rooms Bonus Room, Florida Room, Inside Utility
Interior
Interior Features Dry Bar, Open Floorplan, Primary Bedroom Main Floor
Heating Central
Cooling Central Air
Flooring Carpet, Vinyl
Fireplace false
Appliance Dishwasher, Dryer, Microwave, Range, Refrigerator, Washer
Laundry Other
Exterior
Exterior Feature Other
Parking Features Covered, Driveway, Golf Cart Garage
Garage Spaces 1.0
Community Features Clubhouse, Community Mailbox, Deed Restrictions, Dog Park, Fitness Center, Gated Community - No Guard, Golf Carts OK, Golf, Park, Playground, Pool, Racquetball, Restaurant, Tennis Courts
Utilities Available Cable Available, Electricity Connected, Public, Street Lights, Water Connected
Amenities Available Clubhouse, Fence Restrictions, Fitness Center, Gated, Golf Course, Park, Pickleball Court(s), Pool, Recreation Facilities, Shuffleboard Court, Tennis Court(s)
View Golf Course
Roof Type Shingle
Attached Garage true
Garage true
Private Pool No
Building
Lot Description Corner Lot, Near Golf Course, On Golf Course
Entry Level One
Foundation Crawlspace
Lot Size Range 0 to less than 1/4
Sewer Public Sewer
Water Public
Structure Type Metal Frame
New Construction false
Others
Pets Allowed Dogs OK
HOA Fee Include Pool,Maintenance Grounds,Maintenance
Senior Community Yes
Pet Size Extra Large (101+ Lbs.)
Ownership Fee Simple
Monthly Total Fees $193
Acceptable Financing Cash, Conventional, FHA, VA Loan
Membership Fee Required Required
Listing Terms Cash, Conventional, FHA, VA Loan
Num of Pet 10+
Special Listing Condition None

"My job is to find and attract mastery-based agents to the office, protect the culture, and make sure everyone is happy! "
derek.ratliff@riserealtyadvisors.com
10752 Deerwood Park Blvd South Waterview II, Suite 100 , JACKSONVILLE, Florida, 32256, USA






