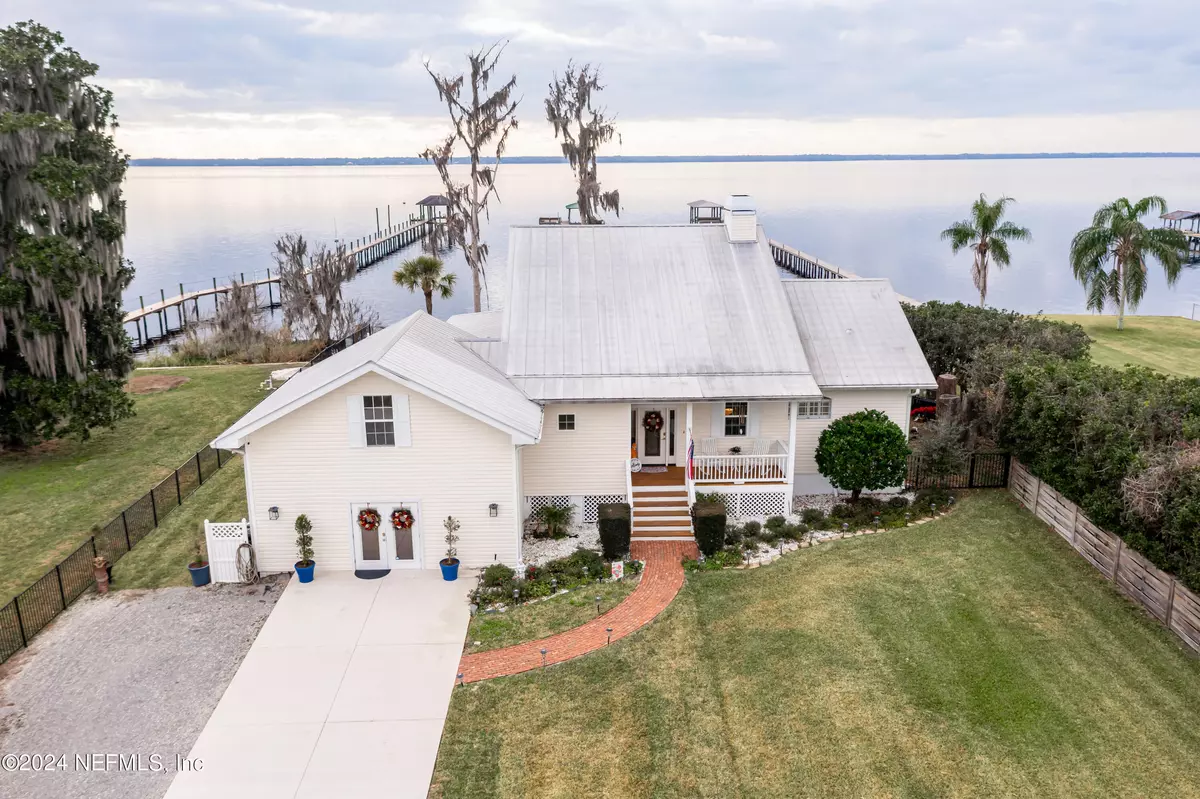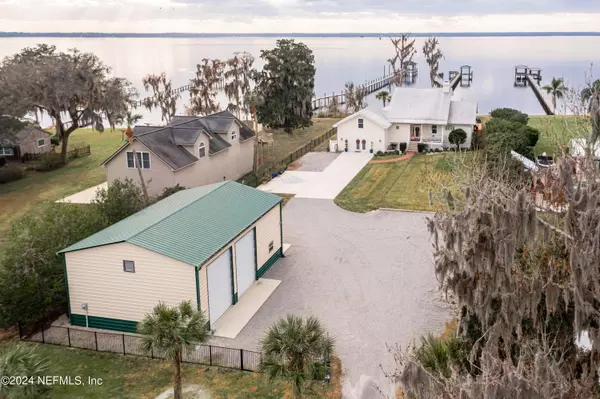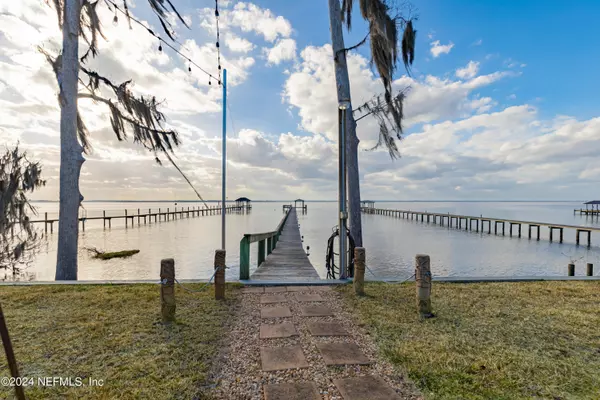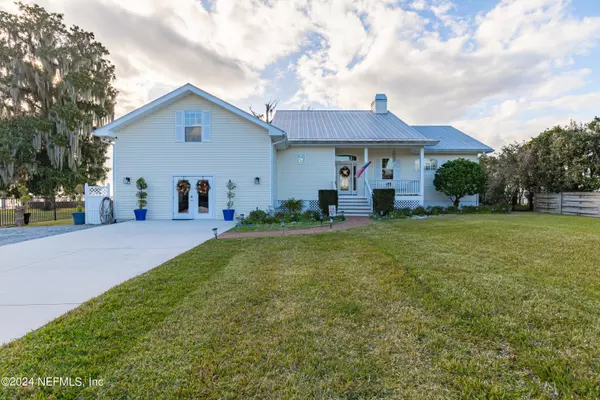5 Beds
4 Baths
3,578 SqFt
5 Beds
4 Baths
3,578 SqFt
Key Details
Property Type Single Family Home
Sub Type Single Family Residence
Listing Status Active
Purchase Type For Sale
Square Footage 3,578 sqft
Price per Sqft $396
Subdivision Riverdale
MLS Listing ID 2025152
Bedrooms 5
Full Baths 4
Construction Status Updated/Remodeled
HOA Y/N No
Originating Board realMLS (Northeast Florida Multiple Listing Service)
Year Built 1997
Annual Tax Amount $8,451
Lot Size 0.700 Acres
Acres 0.7
Property Description
Location
State FL
County St. Johns
Community Riverdale
Area 343-Molasses Junction/Elkton
Direction From the intersection of the east end of the Shands Bridge go @ 18 mi. S on County Rd. 16. It merges with CR 13 and then CR 13S. Home will be on your Right.
Rooms
Other Rooms Workshop
Interior
Interior Features Breakfast Bar, Breakfast Nook, Ceiling Fan(s), Guest Suite, Primary Bathroom -Tub with Separate Shower, Split Bedrooms, Walk-In Closet(s)
Heating Central, Electric, Heat Pump, Propane
Cooling Central Air, Electric, Multi Units, Split System
Flooring Tile, Wood
Fireplaces Number 1
Fireplaces Type Gas
Furnishings Unfurnished
Fireplace Yes
Laundry Sink
Exterior
Exterior Feature Boat Lift, Boat Slip, Dock, Fire Pit
Parking Features Additional Parking, Detached, Garage, Garage Door Opener, Gated, RV Access/Parking
Garage Spaces 3.0
Fence Full
Pool None
Utilities Available Propane
View River
Roof Type Metal
Porch Deck, Front Porch, Patio, Porch, Rear Porch, Screened
Total Parking Spaces 3
Garage Yes
Private Pool No
Building
Lot Description Sprinklers In Front, Sprinklers In Rear
Sewer Septic Tank
Water Well
Structure Type Vinyl Siding
New Construction No
Construction Status Updated/Remodeled
Others
Senior Community No
Tax ID 0219500000
Security Features Carbon Monoxide Detector(s),Security Fence,Security Gate,Security System Owned
Acceptable Financing Cash, Conventional
Listing Terms Cash, Conventional
"My job is to find and attract mastery-based agents to the office, protect the culture, and make sure everyone is happy! "
derek.ratliff@riserealtyadvisors.com
10752 Deerwood Park Blvd South Waterview II, Suite 100 , JACKSONVILLE, Florida, 32256, USA






