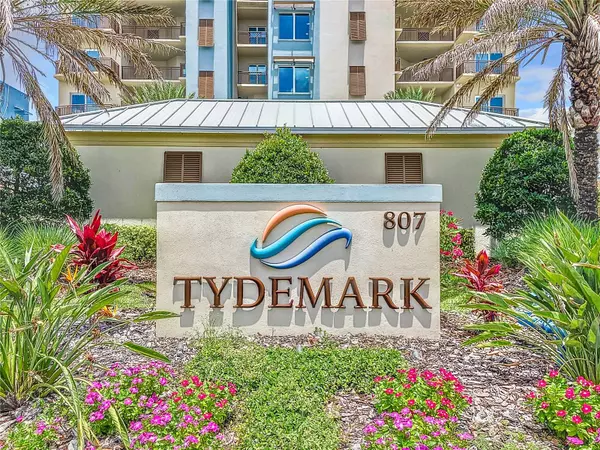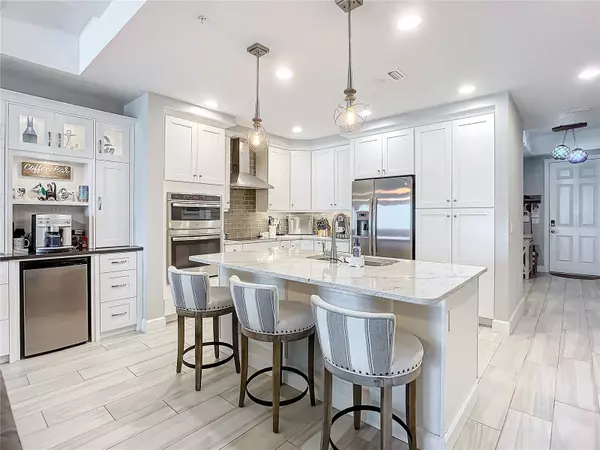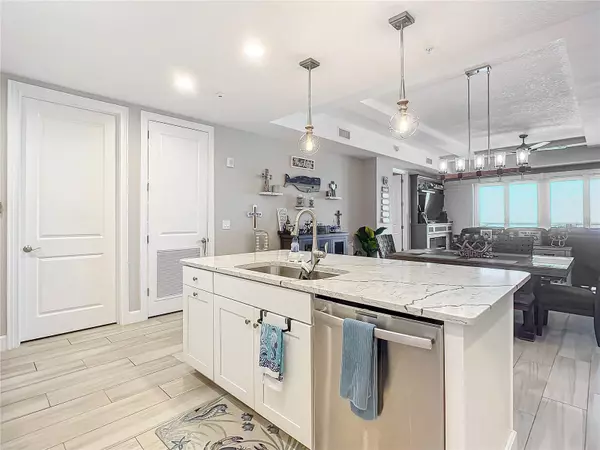3 Beds
3 Baths
2,011 SqFt
3 Beds
3 Baths
2,011 SqFt
Key Details
Property Type Condo
Sub Type Condominium
Listing Status Active
Purchase Type For Sale
Square Footage 2,011 sqft
Price per Sqft $994
Subdivision Tydemark Condominium
MLS Listing ID NS1081776
Bedrooms 3
Full Baths 3
Condo Fees $1,286
HOA Y/N No
Originating Board Stellar MLS
Year Built 2019
Annual Tax Amount $10,514
Lot Size 1.000 Acres
Acres 1.0
Property Description
Step inside to discover a spacious open concept living area, perfect for entertaining guests or enjoying quiet evenings by the sea. The living room, dining area, and gourmet kitchen seamlessly flow together, creating an inviting space filled with natural light from the expansive hurricane impact doors and windows.
The master suite is a true retreat, offering a serene oceanfront sanctuary with a spa-like ensuite bathroom, walk-in shower, and dual vanities. Two additional bedrooms are generously sized, each with its own well-appointed bathroom, providing ample space and privacy for family and guests.
Custom finishes throughout the condo include high-end cabinetry, premium quartz countertops, and designer lighting fixtures, adding to the luxurious feel of this beautiful home. Enjoy your morning coffee or evening cocktails on the private balcony, where the sound of the waves and the sight of the horizon create a perfect backdrop.
Additional amenities include a state-of-the-art fitness center, a resort-style pool, and secure underground parking as well as covered parking for your second vehicle. Gorgeous fully equipped Club House Suite for gatherings and small events. With its prime location and exquisite features, this condo offers the ultimate in coastal living. Don't miss the opportunity to make this oceanfront dream your reality!
Location
State FL
County Volusia
Community Tydemark Condominium
Zoning B-4 (8)
Interior
Interior Features Built-in Features, Ceiling Fans(s), Elevator, Open Floorplan, Thermostat, Tray Ceiling(s), Walk-In Closet(s), Window Treatments
Heating Central
Cooling Central Air
Flooring Carpet, Ceramic Tile
Furnishings Negotiable
Fireplace false
Appliance Bar Fridge, Built-In Oven, Convection Oven, Cooktop, Dishwasher, Disposal, Dryer, Electric Water Heater, Exhaust Fan, Ice Maker, Microwave, Refrigerator, Washer
Laundry Laundry Room
Exterior
Exterior Feature Balcony, Irrigation System, Lighting, Outdoor Shower, Sidewalk, Sliding Doors, Storage
Parking Features Covered, Deeded, Garage Door Opener, Reserved, Under Building
Garage Spaces 1.0
Community Features Clubhouse, Fitness Center, Golf Carts OK, Pool
Utilities Available BB/HS Internet Available, Cable Available, Electricity Connected
Amenities Available Fitness Center
Waterfront Description Beach Front,Gulf/Ocean
View Y/N Yes
Water Access Yes
Water Access Desc Beach,Gulf/Ocean
View Water
Roof Type Other
Porch Covered, Rear Porch
Attached Garage true
Garage true
Private Pool No
Building
Story 7
Entry Level One
Foundation Slab
Lot Size Range 1 to less than 2
Sewer Public Sewer
Water Public
Structure Type Block
New Construction false
Others
Pets Allowed Cats OK, Dogs OK
HOA Fee Include Pool
Senior Community No
Ownership Condominium
Monthly Total Fees $1, 286
Acceptable Financing Cash, Conventional
Membership Fee Required None
Listing Terms Cash, Conventional
Special Listing Condition None

"My job is to find and attract mastery-based agents to the office, protect the culture, and make sure everyone is happy! "
derek.ratliff@riserealtyadvisors.com
10752 Deerwood Park Blvd South Waterview II, Suite 100 , JACKSONVILLE, Florida, 32256, USA






