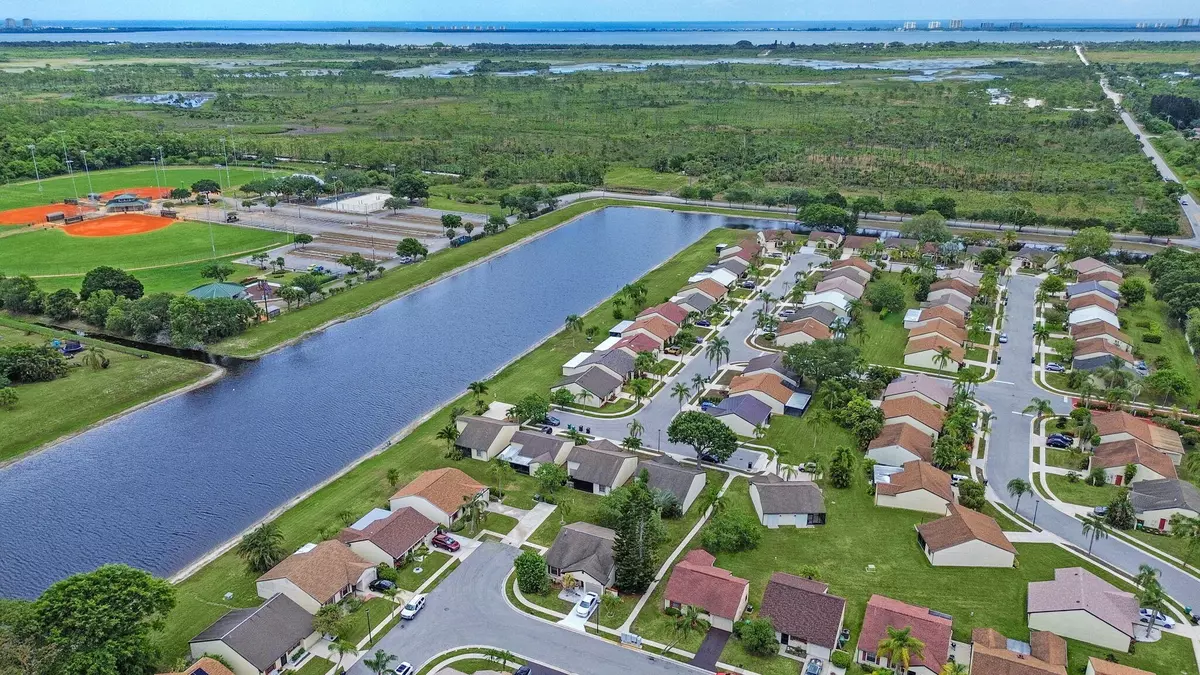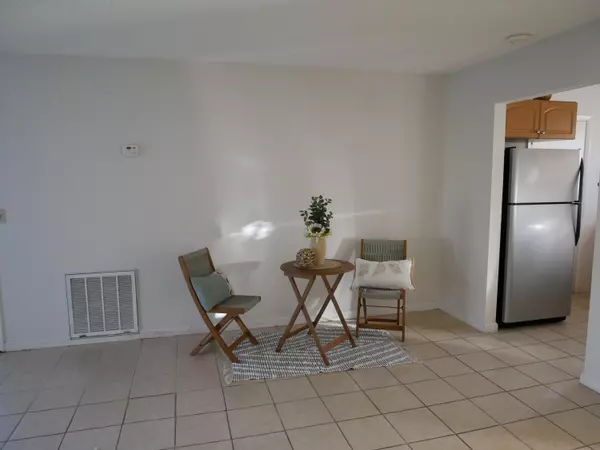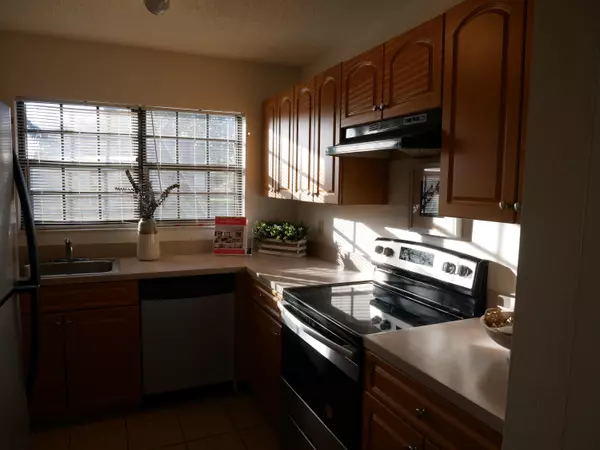2 Beds
1 Bath
813 SqFt
2 Beds
1 Bath
813 SqFt
Key Details
Property Type Single Family Home
Sub Type Single Family Detached
Listing Status Active Under Contract
Purchase Type For Sale
Square Footage 813 sqft
Price per Sqft $275
Subdivision Port St Lucie Section 53 1St Replat
MLS Listing ID RX-10995731
Style Patio Home
Bedrooms 2
Full Baths 1
Construction Status Resale
HOA Fees $190/mo
HOA Y/N Yes
Min Days of Lease 30
Year Built 1984
Annual Tax Amount $3,857
Tax Year 2023
Lot Size 4,135 Sqft
Property Description
Location
State FL
County St. Lucie
Area 7190
Zoning RS-2PS
Rooms
Other Rooms None
Master Bath None
Interior
Interior Features None
Heating Central
Cooling Central
Flooring Ceramic Tile
Furnishings Unfurnished
Exterior
Parking Features Driveway, Garage - Attached, Vehicle Restrictions
Garage Spaces 1.0
Community Features Deed Restrictions, Gated Community
Utilities Available Cable, Electric, Public Sewer, Public Water
Amenities Available Clubhouse, Pool
Waterfront Description None
View Garden
Roof Type Comp Shingle
Present Use Deed Restrictions
Exposure Southeast
Private Pool No
Building
Lot Description < 1/4 Acre
Story 1.00
Foundation Frame, Stucco
Unit Floor 1
Construction Status Resale
Schools
Elementary Schools Morningside Elementary School
Middle Schools Northport K-8 School
Others
Pets Allowed Restricted
HOA Fee Include Cable,Lawn Care,Recrtnal Facility,Reserve Funds
Senior Community No Hopa
Restrictions Buyer Approval,No Lease First 2 Years,No RV,No Truck
Acceptable Financing Cash, Conventional, FHA, VA
Horse Property No
Membership Fee Required No
Listing Terms Cash, Conventional, FHA, VA
Financing Cash,Conventional,FHA,VA
Pets Allowed No Aggressive Breeds, Number Limit, Size Limit






