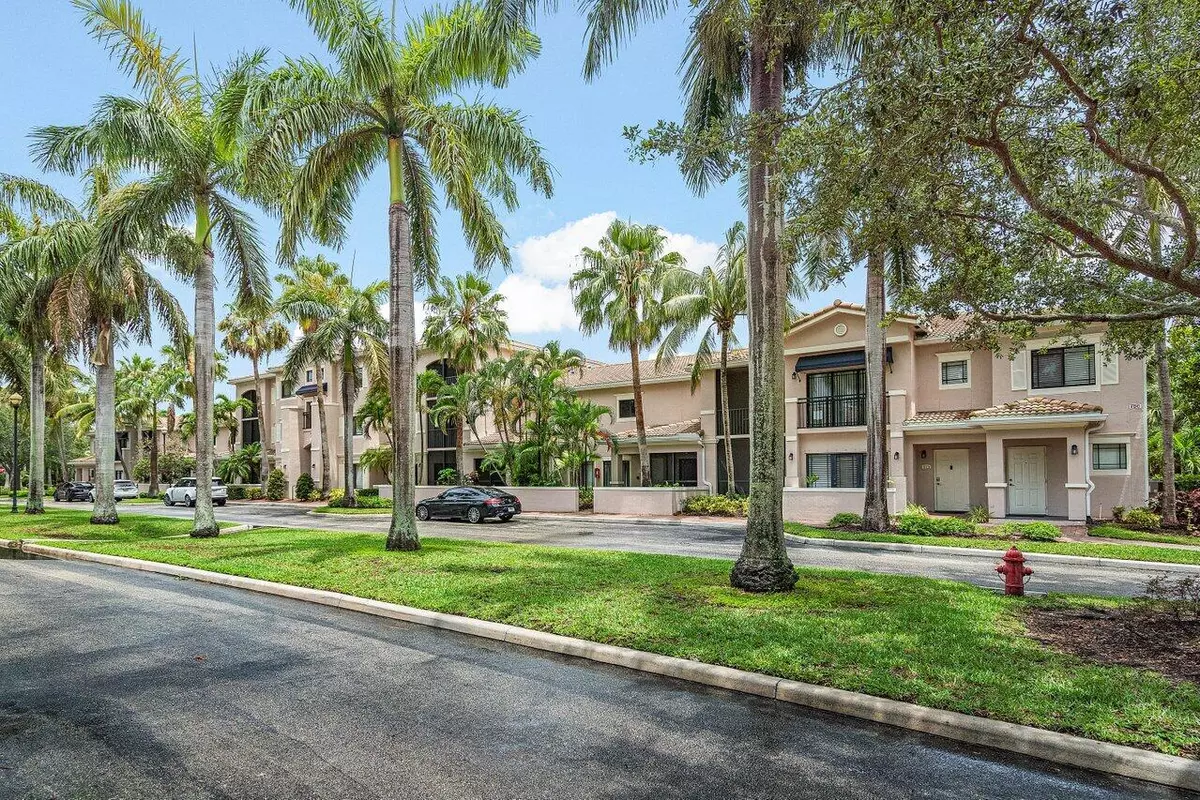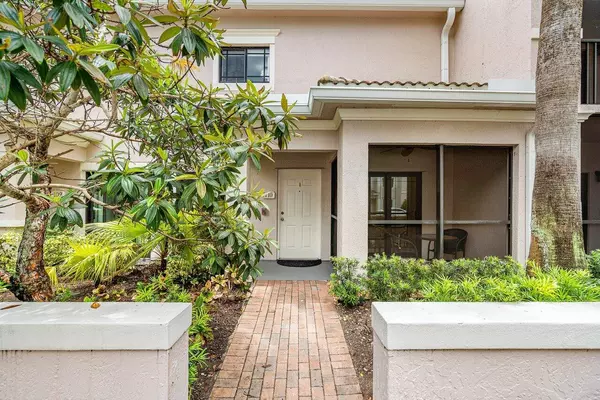
3 Beds
3 Baths
1,552 SqFt
3 Beds
3 Baths
1,552 SqFt
Key Details
Property Type Condo
Sub Type Condo/Coop
Listing Status Active
Purchase Type For Sale
Square Footage 1,552 sqft
Price per Sqft $241
Subdivision San Matera The Gardens Condo
MLS Listing ID RX-10997246
Bedrooms 3
Full Baths 3
Construction Status Resale
HOA Fees $942/mo
HOA Y/N Yes
Year Built 2003
Annual Tax Amount $2,721
Tax Year 2024
Property Description
Location
State FL
County Palm Beach
Community San Matera
Area 5230
Zoning PCD(ci
Rooms
Other Rooms Laundry-Inside, Laundry-Util/Closet
Master Bath Combo Tub/Shower, Dual Sinks, Mstr Bdrm - Upstairs
Interior
Interior Features Split Bedroom, Walk-in Closet
Heating Central, Electric
Cooling Central, Electric
Flooring Ceramic Tile, Wood Floor
Furnishings Furnished
Exterior
Parking Features Garage - Attached
Garage Spaces 1.0
Community Features Gated Community
Utilities Available Cable, Electric, Public Sewer, Public Water, Underground
Amenities Available Clubhouse, Community Room, Fitness Center, Manager on Site, Pickleball, Playground, Pool, Sidewalks, Street Lights, Tennis, Whirlpool
Waterfront Description None
Exposure South
Private Pool No
Building
Story 2.00
Foundation CBS, Concrete
Unit Floor 1
Construction Status Resale
Schools
Elementary Schools Dwight D. Eisenhower Elementary School
Middle Schools Howell L. Watkins Middle School
High Schools William T. Dwyer High School
Others
Pets Allowed Restricted
HOA Fee Include Cable,Common Areas,Insurance-Bldg,Lawn Care,Management Fees,Manager,Parking,Pool Service,Recrtnal Facility
Senior Community No Hopa
Restrictions Commercial Vehicles Prohibited,Lease OK w/Restrict,No Boat,Tenant Approval
Security Features Burglar Alarm,Gate - Unmanned,Security Sys-Owned,TV Camera
Acceptable Financing Cash, Conventional
Horse Property No
Membership Fee Required No
Listing Terms Cash, Conventional
Financing Cash,Conventional
Pets Allowed No Aggressive Breeds

"My job is to find and attract mastery-based agents to the office, protect the culture, and make sure everyone is happy! "
derek.ratliff@riserealtyadvisors.com
10752 Deerwood Park Blvd South Waterview II, Suite 100 , JACKSONVILLE, Florida, 32256, USA






