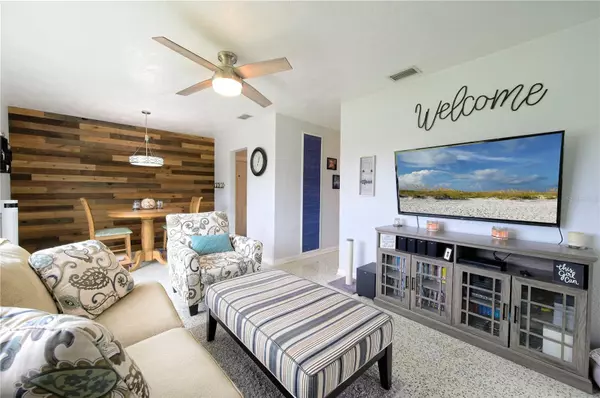2 Beds
1 Bath
1,078 SqFt
2 Beds
1 Bath
1,078 SqFt
OPEN HOUSE
Sat Feb 01, 12:00pm - 2:00pm
Key Details
Property Type Single Family Home
Sub Type Single Family Residence
Listing Status Active
Purchase Type For Sale
Square Footage 1,078 sqft
Price per Sqft $205
Subdivision Port Charlotte Sec 033
MLS Listing ID A4614070
Bedrooms 2
Full Baths 1
HOA Y/N No
Originating Board Stellar MLS
Year Built 1961
Annual Tax Amount $1,374
Lot Size 8,712 Sqft
Acres 0.2
Property Description
Enjoy whipping up your favorite meal in your well equipped kitchen with stainless steel LG appliances, including a smart over-the-range microwave, double oven, and side-by-side refrigerator, plus ample cabinets for all your kitchen gadgets. Everywhere you turn, you'll notice thoughtful updates such as new light fixtures, Hunter ceiling fans, and new laminate flooring in the 10x25 BONUS ROOM, seamlessly blending with the resurfaced and sealed Terrazzo flooring found throughout the rest of the home. The rustic modern dining room wall adds an elegant touch to the space.
Don't forget the FULLY RENOVATED BATHROOM featuring a relaxing soaker tub, elegant new tile surround, modern lighting, a vanity with soft-close doors, a chic mirror, and an extra tall toilet.
Storage is plentiful with floor-to-ceiling closets, hallway linen, coat closets, and a large kitchen pantry. The spacious laundry room comes equipped with a washer and dryer, a new utility sink, and a new paver walkway.
The enclosed four-season screened porch, featuring new TINTED VINYL WINDOWS, allows for year-round enjoyment. The exterior boasts new seamless gutters, downspouts, soffits, and fascia plus security cameras for your peace of mind (2023) Enjoy having easy access to medical, shopping, beaches, the Rays spring training facility, the Punta Gorda Airport, and more! ** MOTIVATED SELLER ** **CLICK THE LINK AND TAKE A VIRTUAL TOUR**
Location
State FL
County Charlotte
Community Port Charlotte Sec 033
Zoning RSF3.5
Interior
Interior Features Ceiling Fans(s), Window Treatments
Heating Central, Heat Pump
Cooling Central Air
Flooring Terrazzo
Fireplace false
Appliance Dryer, Electric Water Heater, Microwave, Refrigerator, Washer
Laundry Laundry Room
Exterior
Exterior Feature Lighting, Sidewalk
Utilities Available Cable Connected, Electricity Connected, Street Lights
Roof Type Membrane
Attached Garage false
Garage false
Private Pool No
Building
Entry Level One
Foundation Slab
Lot Size Range 0 to less than 1/4
Sewer Public Sewer
Water Public
Structure Type Block,Stucco
New Construction false
Others
Senior Community No
Ownership Fee Simple
Acceptable Financing Cash, Conventional, FHA, VA Loan
Listing Terms Cash, Conventional, FHA, VA Loan
Special Listing Condition None

"My job is to find and attract mastery-based agents to the office, protect the culture, and make sure everyone is happy! "
derek.ratliff@riserealtyadvisors.com
10752 Deerwood Park Blvd South Waterview II, Suite 100 , JACKSONVILLE, Florida, 32256, USA






