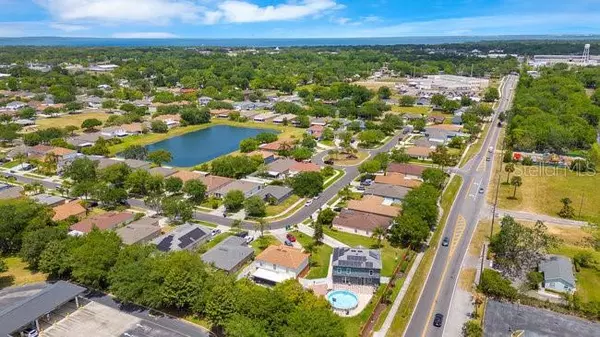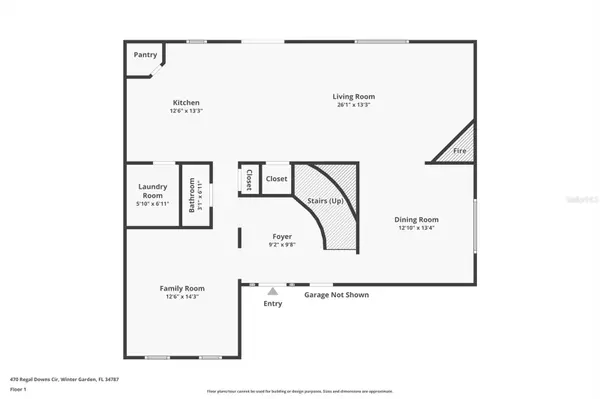4 Beds
3 Baths
2,316 SqFt
4 Beds
3 Baths
2,316 SqFt
Key Details
Property Type Single Family Home
Sub Type Single Family Residence
Listing Status Active
Purchase Type For Sale
Square Footage 2,316 sqft
Price per Sqft $252
Subdivision Regalpointe
MLS Listing ID O6217239
Bedrooms 4
Full Baths 3
HOA Fees $60/mo
HOA Y/N Yes
Originating Board Stellar MLS
Year Built 2001
Annual Tax Amount $1,682
Lot Size 0.320 Acres
Acres 0.32
Property Description
Potentially ZERO down payment options available to help make homeownership a reality! Other financing programs with low down payments and great rates are also offered!
A Rare Find!
This unique, large flag lot with no rear neighbors and an extra-long driveway is a GEM! If you're tired of living close to others, this spacious home offers privacy, including a fenced backyard. The exterior features a beautiful paver deck and a 24ft high-quality above-ground pool, complete with a 25-year warranty, new pump, and liner (2023).
Fantastic Community & Location:
Enjoy a community playground and tot lot, plus it's close to top-rated schools. The home is just blocks from the vibrant Winter Garden Village, where you can enjoy entertainment, events, and a weekly Farmers Market.
Move-In Ready:
This well-maintained Fairfax Model home boasts new upgrades throughout, including upgraded kitchen counters, extra large center island, a new farm sink, and brand-new Whirlpool stainless-steel appliances. The upstairs bedrooms have been upgraded with luxury vinyl flooring.
Home Features:
4 Bedrooms, 3 Full Baths
Cozy gas-burning fireplace
Elegant Staircase
Master bath with jetted luxury tub
Whole house water softener
Laundry shoot
Soundproof, crash-resistant windows (new in 2018)
New HVAC (2021)
Roof replaced (2017)
Whole-house security system (Frontpoint)
Paid solar panels for low electric bills, including a separate solar system for a 120-gallon water heater.
Privacy and Convenience:
Enjoy the privacy of this unique lot, with easy access to major expressways and close proximity to Lake Apopka and the West Orange Trail. Minutes from Orlando, Disney Springs, SeaWorld, International Drive, and other Central Florida attractions.
This home is ready for the right family—schedule your showing today!
Location
State FL
County Orange
Community Regalpointe
Zoning PUD
Interior
Interior Features Ceiling Fans(s), Kitchen/Family Room Combo, L Dining, PrimaryBedroom Upstairs, Walk-In Closet(s), Window Treatments
Heating Electric, Solar
Cooling Central Air
Flooring Ceramic Tile, Luxury Vinyl
Fireplace true
Appliance Dishwasher, Dryer, Microwave, Refrigerator, Solar Hot Water, Washer, Water Filtration System
Laundry Laundry Chute, Other
Exterior
Exterior Feature Irrigation System, Lighting, Rain Gutters
Garage Spaces 2.0
Pool Above Ground
Community Features Park, Playground
Utilities Available BB/HS Internet Available, Cable Available, Cable Connected, Electricity Available, Electricity Connected, Solar
Roof Type Shingle
Attached Garage true
Garage true
Private Pool Yes
Building
Lot Description Flag Lot
Entry Level Two
Foundation Block
Lot Size Range 1/4 to less than 1/2
Sewer Public Sewer
Water Public
Architectural Style Patio Home
Structure Type Block,Stucco
New Construction false
Schools
High Schools West Orange High
Others
Pets Allowed Cats OK, Dogs OK
Senior Community No
Ownership Fee Simple
Monthly Total Fees $60
Acceptable Financing Cash, Conventional, FHA, VA Loan
Membership Fee Required Required
Listing Terms Cash, Conventional, FHA, VA Loan
Special Listing Condition None

"My job is to find and attract mastery-based agents to the office, protect the culture, and make sure everyone is happy! "
derek.ratliff@riserealtyadvisors.com
10752 Deerwood Park Blvd South Waterview II, Suite 100 , JACKSONVILLE, Florida, 32256, USA






