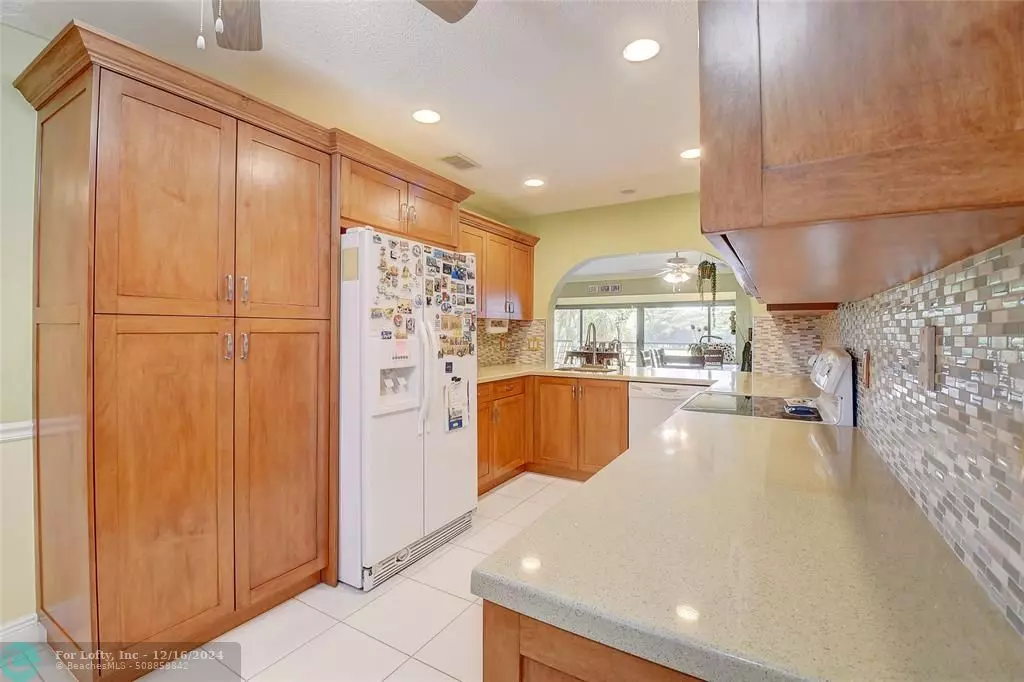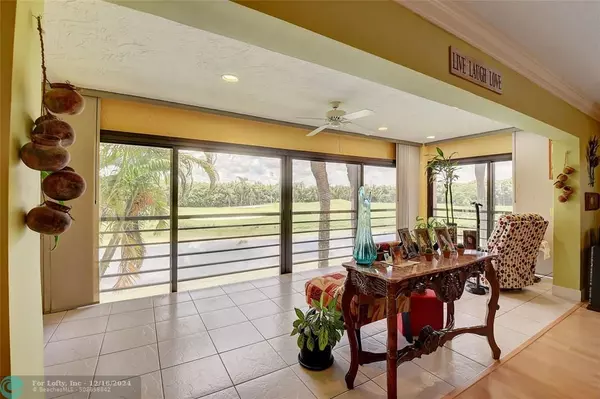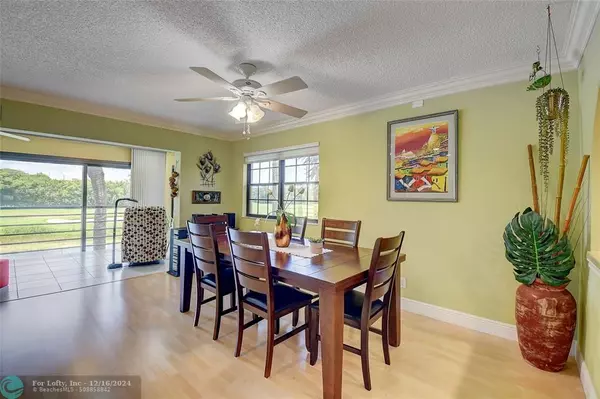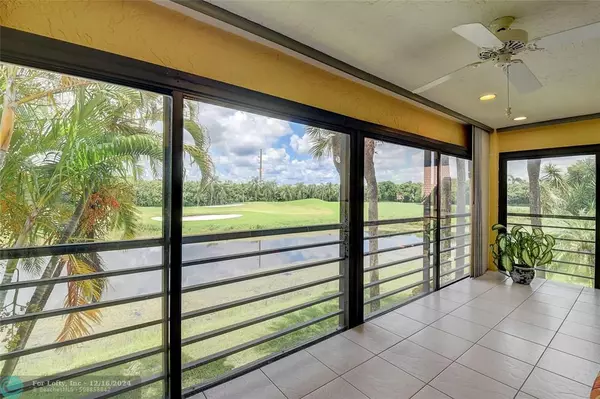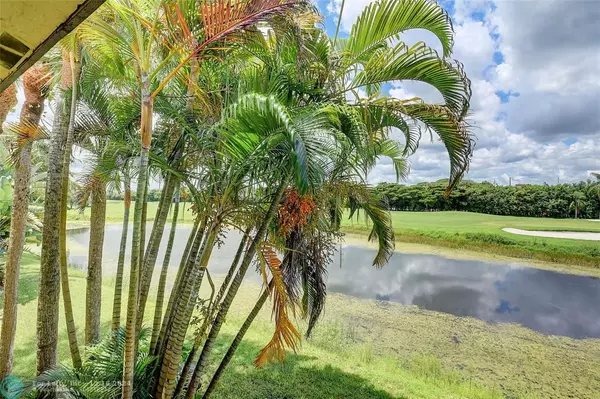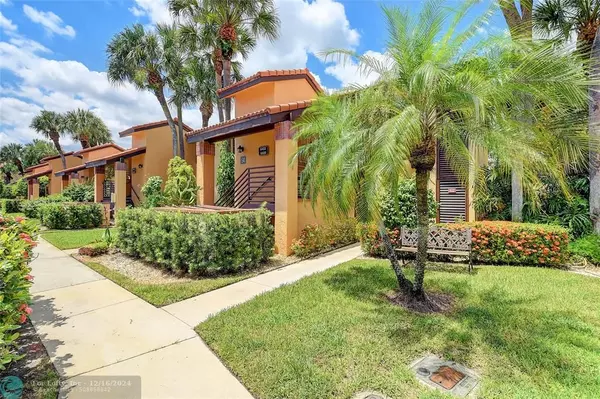3 Beds
2 Baths
1,669 SqFt
3 Beds
2 Baths
1,669 SqFt
Key Details
Property Type Condo
Sub Type Condo
Listing Status Active
Purchase Type For Sale
Square Footage 1,669 sqft
Price per Sqft $238
Subdivision Aspen Glen
MLS Listing ID F10447826
Style Condo 1-4 Stories
Bedrooms 3
Full Baths 2
Construction Status Resale
HOA Fees $765/mo
HOA Y/N Yes
Year Built 1984
Annual Tax Amount $1,293
Tax Year 2023
Property Description
Location
State FL
County Palm Beach County
Community Indian Springs
Area Palm Beach 4590; 4600; 4610; 4620
Building/Complex Name ASPEN GLEN
Rooms
Bedroom Description Entry Level,Sitting Area - Master Bedroom
Other Rooms Other, Storage Room
Dining Room Breakfast Area, Dining/Living Room, Eat-In Kitchen
Interior
Interior Features Second Floor Entry, Built-Ins, Closet Cabinetry, Custom Mirrors, Pantry, Split Bedroom, Walk-In Closets
Heating Central Heat
Cooling Central Cooling
Flooring Laminate, Tile Floors
Equipment Dishwasher, Disposal, Dryer, Electric Range, Icemaker, Microwave, Purifier/Sink, Refrigerator, Self Cleaning Oven, Smoke Detector, Washer
Furnishings Unfurnished
Exterior
Exterior Feature Other
Community Features Gated Community
Amenities Available Pool
Waterfront Description Lake Front
Water Access Y
Water Access Desc Other
Private Pool No
Building
Unit Features Lake,Water View
Entry Level 1
Foundation Concrete Block Construction
Unit Floor 2
Construction Status Resale
Others
Pets Allowed Yes
HOA Fee Include 765
Senior Community Verified
Restrictions No Lease First 2 Years,No Trucks/Rv'S
Security Features Guard At Site,Security Patrol
Acceptable Financing Cash, Conventional
Membership Fee Required No
Listing Terms Cash, Conventional
Pets Allowed No Aggressive Breeds

"My job is to find and attract mastery-based agents to the office, protect the culture, and make sure everyone is happy! "
derek.ratliff@riserealtyadvisors.com
10752 Deerwood Park Blvd South Waterview II, Suite 100 , JACKSONVILLE, Florida, 32256, USA

