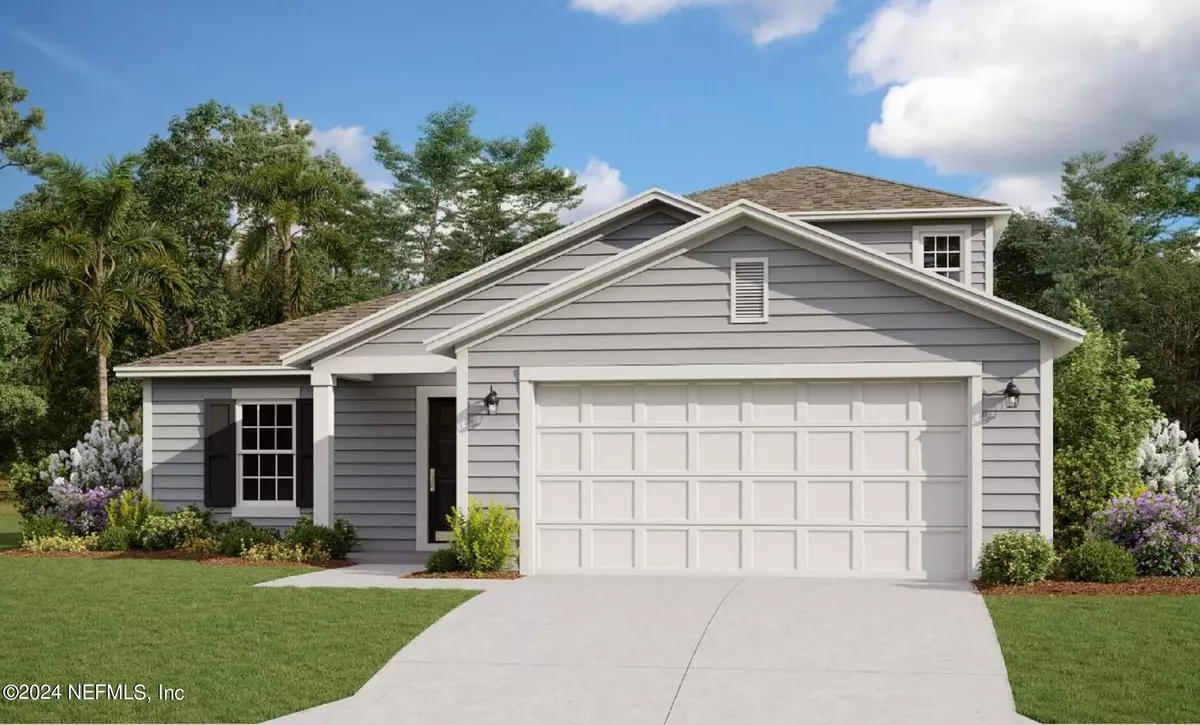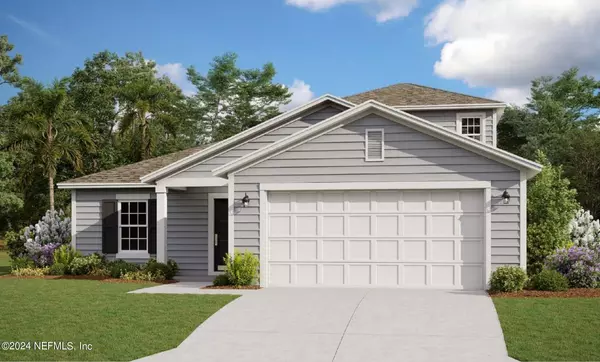4 Beds
3 Baths
2,286 SqFt
4 Beds
3 Baths
2,286 SqFt
Key Details
Property Type Single Family Home
Sub Type Single Family Residence
Listing Status Active
Purchase Type For Sale
Square Footage 2,286 sqft
Price per Sqft $175
Subdivision Wilford Oaks
MLS Listing ID 2035618
Style Ranch
Bedrooms 4
Full Baths 3
Construction Status Under Construction
HOA Fees $815/ann
HOA Y/N Yes
Originating Board realMLS (Northeast Florida Multiple Listing Service)
Year Built 2024
Annual Tax Amount $364
Lot Size 6,534 Sqft
Acres 0.15
Property Description
Ground Floor Features:
Open concept layout promoting family togetherness and easy entertaining
Spacious kitchen that will inspire your culinary adventures
Convenient first-floor bedrooms, 2
Full bathrooms on the main level for added convenience.
Dream Finders Homes has crafted the Emory II with attention to detail and a deep understanding of modern living needs. While the floor plan is well-thought-out, there may be opportunities topersonalize aspects of the home to suit your unique lifestyle.
Location
State FL
County Clay
Community Wilford Oaks
Area 139-Oakleaf/Orange Park/Nw Clay County
Direction I-295/Blanding Blvd: Take Argyle Forest Boulevard (Oakleaf Plantation Parkway) to Cheswick Oak Ave. to 3113 Golden Eye Dr. Orange Park FL
Interior
Interior Features Kitchen Island, Open Floorplan, Pantry, Primary Downstairs, Split Bedrooms, Walk-In Closet(s)
Heating Central, Heat Pump
Cooling Electric
Flooring Carpet, Tile
Furnishings Unfurnished
Laundry In Unit, Lower Level
Exterior
Parking Features Attached, Garage Door Opener
Garage Spaces 2.0
Utilities Available Cable Available, Electricity Available, Electricity Connected, Water Available
Amenities Available Clubhouse, Dog Park, Fitness Center, Playground
View Other
Roof Type Shingle
Total Parking Spaces 2
Garage Yes
Private Pool No
Building
Lot Description Cleared, Irregular Lot
Faces East
Water Public
Architectural Style Ranch
Structure Type Fiber Cement,Frame
New Construction Yes
Construction Status Under Construction
Schools
Elementary Schools Oakleaf Village
Middle Schools Oakleaf Jr High
High Schools Oakleaf High School
Others
Senior Community No
Tax ID 09-04-25-007878-003-64
Security Features Smoke Detector(s)
Acceptable Financing Cash, Conventional, FHA, VA Loan
Listing Terms Cash, Conventional, FHA, VA Loan
"My job is to find and attract mastery-based agents to the office, protect the culture, and make sure everyone is happy! "
derek.ratliff@riserealtyadvisors.com
10752 Deerwood Park Blvd South Waterview II, Suite 100 , JACKSONVILLE, Florida, 32256, USA


