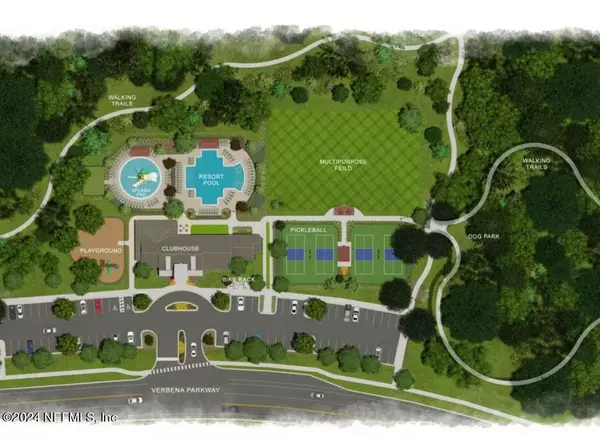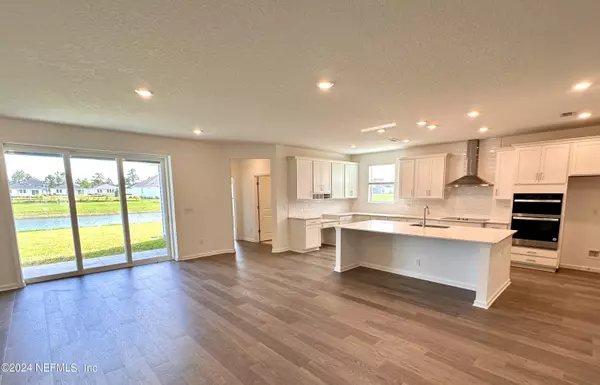5 Beds
3 Baths
2,359 SqFt
5 Beds
3 Baths
2,359 SqFt
Key Details
Property Type Single Family Home
Sub Type Single Family Residence
Listing Status Active
Purchase Type For Sale
Square Footage 2,359 sqft
Price per Sqft $203
Subdivision Hyland Trail
MLS Listing ID 2035689
Style Ranch
Bedrooms 5
Full Baths 3
Construction Status Under Construction
HOA Fees $150/ann
HOA Y/N Yes
Originating Board realMLS (Northeast Florida Multiple Listing Service)
Year Built 2024
Annual Tax Amount $364
Lot Size 7,840 Sqft
Acres 0.18
Property Description
Step into a world where convenience meets luxury in this five-bedroom, three-bathroom haven. The Fleming II G is designed with modern living in mind, offering an open and airy feel throughout. As you enter, you'll immediately sense the attention to detail that Dream Finders Homes is known for.
At the heart of this home is the gourmet kitchen - a culinary enthusiast's dream come true. Equipped with top-of-the-line appliances and ample counter space, this kitchen is perfect for whipping up family meals or entertaining guests. The open concept design allows the chef to remain part of the conversation, whether it's a casual family dinner or a lively gathering with friends.
The Fleming II G truly shines when it comes to the owner's suite. The two-car garage provides ample space for vehicles and storage, adding to the home's practicality without compromising its aesthetic appeal.
Built by Dream Finders Homes, a name synonymous with quality and customer satisfaction, the Fleming II G represents the perfect marriage of form and function. While the layout and features are carefully planned, Dream Finders Homes understands that every family is unique. They reserve the right to make changes to elevations, specifications, and materials, ensuring that your home can be tailored to your specific needs and tastes.
The Fleming II G isn't just a house; it's a home where life unfolds effortlessly. Its spacious design, premium features, and integration with the natural surroundings create a living experience that's both luxurious and comfortable. Whether you're hosting family gatherings, enjoying a quiet evening at home, or simply basking in the Florida sunshine, the Fleming II G provides the perfect setting for all of life's precious moments.
Embrace single-level living in a home that offers space, elegance, and a connection to nature. The Fleming II G is more than just a residence - it's your personal oasis, your family's cornerstone, and your dream home all in one beautiful package. Welcome home to the Fleming II G by Dream Finders Homes.
Copy
Retry
The two-car garage provides ample space for vehicles and storage, adding to the home's practicality without compromising its aesthetic appeal.
Built by Dream Finders Homes, a name synonymous with quality and customer satisfaction, the Fleming II G represents the perfect marriage of form and function. While the layout and features are carefully planned, Dream Finders Homes understands that every family is unique. They reserve the right to make changes to elevations, specifications, and materials, ensuring that your home can be tailored to your specific needs and tastes.
The Fleming II G isn't just a house; it's a home where life unfolds effortlessly. Its spacious design, premium features, and integration with the natural surroundings create a living experience that's both luxurious and comfortable. Whether you're hosting family gatherings, enjoying a quiet evening at home, or simply basking in the Florida sunshine, the Fleming II G provides the perfect setting for all of life's precious moments.
Embrace single-level living in a home that offers space, elegance, and a connection to nature. The Fleming II G is more than just a residence - it's your personal oasis, your family's cornerstone, and your dream home all in one beautiful package. Welcome home to the Fleming II G by Dream Finders Homes.
Copy
Retry
The two-car garage provides ample space for vehicles and storage, adding to the home's practicality without compromising its aesthetic appeal.
Built by Dream Finders Homes, a name synonymous with quality and customer satisfaction, the Fleming II G represents the perfect marriage of form and function. While the layout and features are carefully planned, Dream Finders Homes understands that every family is unique. They reserve the right to make changes to elevations, specifications, and materials, ensuring that your home can be tailored to your specific needs and tastes.
The Fleming II G isn't just a house; it's a home where life unfolds effortlessly. Its spacious design, premium features, and integration with the natural surroundings create a living experience that's both luxurious and comfortable. Whether you're hosting family gatherings, enjoying a quiet evening at home, or simply basking in the Florida sunshine, the Fleming II G provides the perfect setting for all of life's precious moments.
Embrace single-level living in a home that offers space, elegance, and a connection to nature. The Fleming II G is more than just a residence - it's your personal oasis, your family's cornerstone, and your dream home all in one beautiful package. Welcome home to the Fleming II G by Dream Finders Homes.
Copy
Retry
Discover the perfect blend of comfort and elegance with the Fleming II G model by Dream Finders Homes. This exquisite single-level home offers 2,359 square feet of thoughtfully designed living space, ideal for those seeking a spacious yet intimate retreat.
Step into a world where convenience meets luxury in this five-bedroom, three-bathroom haven. The Fleming II G is designed with modern living in mind, offering an open and airy feel throughout. As you enter, you'll immediately sense the attention to detail that Dream Finders Homes is known for.
At the heart of this home is the gourmet kitchen - a culinary enthusiast's dream come true. Equipped with top-of-the-line appliances and ample counter space, this kitchen is perfect for whipping up family meals or entertaining guests. The open concept design allows the chef to remain part of the conversation, whether it's a casual family dinner or a lively gathering with friends.
The Fleming II G truly shines when it comes to the owner's suite. This expanded retreat offers a serene escape from the bustle of daily life. Indulge in the luxury of a garden tub, perfect for long, relaxing soaks after a busy day. For those who prefer a quick refresh, the separate shower provides a spa-like experience. This thoughtful design ensures that your personal space is both functional and indulgent.
With five bedrooms in total, the Fleming II G provides ample space for large families, or the flexibility to use extra rooms as a home office, gym, or hobby space. The three full bathrooms ensure comfort and privacy for all occupants and guests.
One of the most appealing aspects of the Fleming II G is its single-level design. This layout offers ease of movement and accessibility, making it an ideal choice for families of all ages and stages. No need to worry about stairs - everything you need is conveniently arranged on one floor.
Step outside, and you'll discover another highlight of this home - its preserve home site. Imagine starting your day with a cup of coffee on your patio, surrounded by the natural beauty of Florida's landscape. The preserve setting not only offers stunning views but also provides a sense of privacy and tranquility that's hard to find in many new communities.
The two-car garage provides ample space for vehicles and storage, adding to the home's practicality without compromising its aesthetic appeal.
Built by Dream Finders Homes, a name synonymous with quality and customer satisfaction, the Fleming II G represents the perfect marriage of form and function. While the layout and features are carefully planned, Dream Finders Homes understands that every family is unique. They reserve the right to make changes to elevations, specifications, and materials, ensuring that your home can be tailored to your specific needs and tastes.
The Fleming II G isn't just a house; it's a home where life unfolds effortlessly. Its spacious design, premium features, and integration with the natural surroundings create a living experience that's both luxurious and comfortable. Whether you're hosting family gatherings, enjoying a quiet evening at home, or simply basking in the Florida sunshine, the Fleming II G provides the perfect setting for all of life's precious moments.
Embrace single-level living in a home that offers space, elegance, and a connection to nature. The Fleming II G is more than just a residence - it's your personal oasis, your family's cornerstone, and your dream home all in one beautiful package. Welcome home to the Fleming II G by Dream Finders Homes.
Location
State FL
County Clay
Community Hyland Trail
Area 163-Lake Asbury Area
Direction I-295 to Blanding Blvd/State Rd 21 South 8.3 miles then turn left on Henley Rd, continue for 4 miles and Hyland Trail is on the left. 3510 Zydeco Loop Green Cove Springs, FL 32043
Interior
Interior Features Breakfast Bar, Eat-in Kitchen, Entrance Foyer, Kitchen Island, Pantry, Primary Bathroom -Tub with Separate Shower, Primary Downstairs, Split Bedrooms
Heating Central
Cooling Central Air
Flooring Carpet, Tile
Laundry Electric Dryer Hookup, In Unit, Lower Level
Exterior
Parking Features Attached, Garage Door Opener
Garage Spaces 2.0
Utilities Available Cable Available, Electricity Available, Water Available
Amenities Available Children's Pool, Dog Park, Jogging Path, Park, Playground
Roof Type Shingle
Porch Covered, Rear Porch
Total Parking Spaces 2
Garage Yes
Private Pool No
Building
Lot Description Cleared
Sewer Public Sewer
Water Public
Architectural Style Ranch
Structure Type Fiber Cement,Frame
New Construction Yes
Construction Status Under Construction
Schools
Elementary Schools Lake Asbury
Middle Schools Lake Asbury
High Schools Clay
Others
Senior Community No
Tax ID 15-05-25-009338-006-53
Security Features Smoke Detector(s)
Acceptable Financing Cash, Conventional, FHA, VA Loan
Listing Terms Cash, Conventional, FHA, VA Loan
"My job is to find and attract mastery-based agents to the office, protect the culture, and make sure everyone is happy! "
derek.ratliff@riserealtyadvisors.com
10752 Deerwood Park Blvd South Waterview II, Suite 100 , JACKSONVILLE, Florida, 32256, USA






