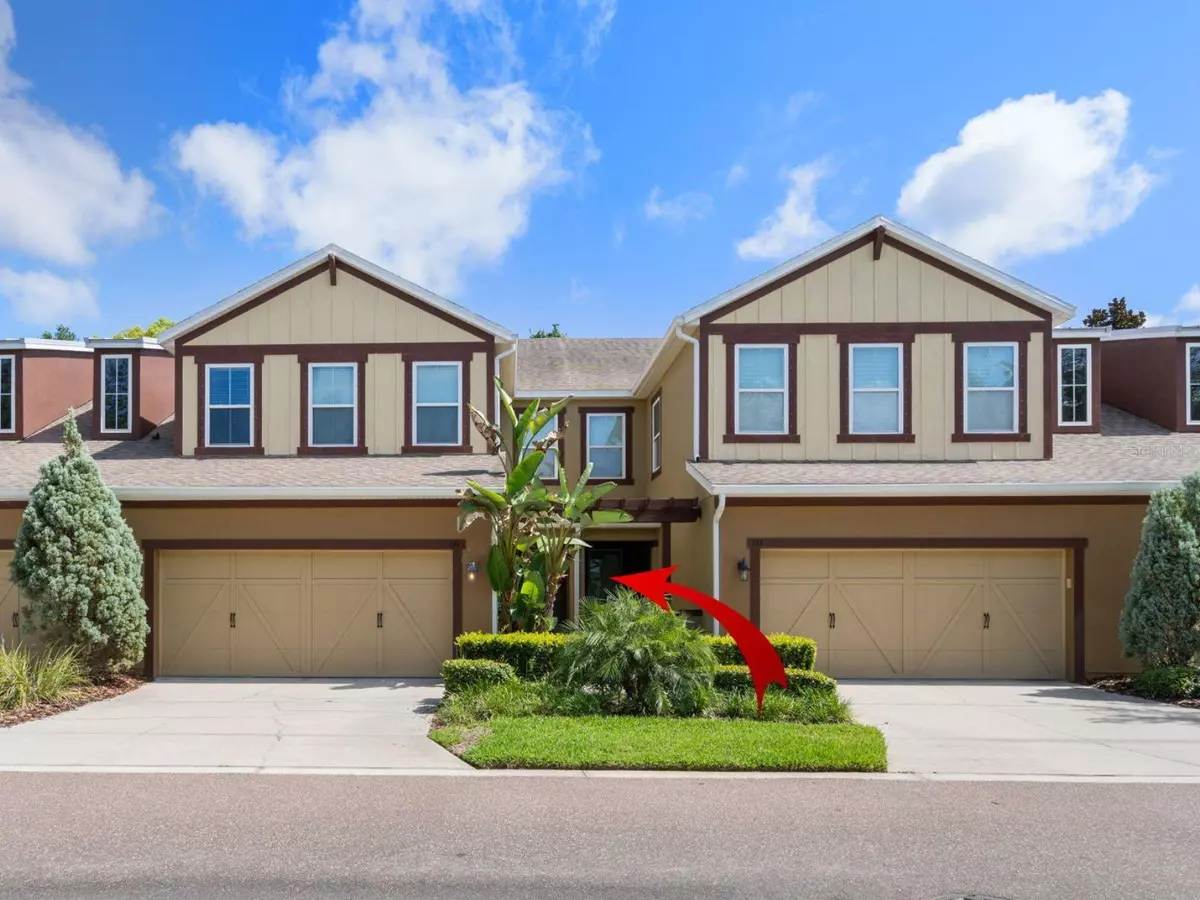3 Beds
3 Baths
2,344 SqFt
3 Beds
3 Baths
2,344 SqFt
Key Details
Property Type Townhouse
Sub Type Townhouse
Listing Status Active
Purchase Type For Sale
Square Footage 2,344 sqft
Price per Sqft $178
Subdivision Crenshaw Reserve
MLS Listing ID W7866382
Bedrooms 3
Full Baths 2
Half Baths 1
HOA Fees $645/mo
HOA Y/N Yes
Originating Board Stellar MLS
Year Built 2014
Annual Tax Amount $4,023
Lot Size 2,178 Sqft
Acres 0.05
Property Description
This stunning home offers 2,344 square feet of living space with an open-concept layout that seamlessly connects the foyer, living room, kitchen, and dining area on the main floor, creating an inviting and warm atmosphere for everyday living. Step into the heart of the home—an updated kitchen featuring stainless steel appliances, a double oven, 42-inch wood cabinets, pendant lighting, a large island, and ample cabinet space. Enjoy your morning coffee from the screened-in porch that overlooks the preserve out back, providing a sense of serenity and privacy. Additional features include a spacious 12' x 6' pantry, a 2-car garage with a Tesla charger, and storage space under the stairs to ensure clutter-free living. Upstairs, you'll find the laundry room, 3 bedrooms, and a versatile loft area/sitting room—perfect for an office, game room, or additional living space. The master suite is a true oasis with a spacious 9' x 9' walk-in closet (with built-in storage), double vanity, walk-in shower, and an additional screened-in balcony. Multiple guest bedrooms offer welcoming spaces for large families or frequent guests, and can easily be transformed into an office or hobby room to suit your needs.
Crenshaw Reserve's HOA fee includes roof, lawn and landscaping, water/sewer, security gates, yearly pressure washing, and exterior painting, perfect for buyers looking to move in without lifting a finger! Soak up the sun by the sparkling community pool or take a break from the heat under the covered deck—an ideal spot for pool parties!
With world-class schools, golf courses, hospitals, sports complexes, shopping, and more just around the corner, there's always something to do. This centrally located home provides easy access to East/West/Downtown Tampa, Wesley Chapel, Land O' Lakes, USF, and Tampa International Airport—all within 20-30 minutes.
Ready to see more? Call or text the list agent for gate code and to schedule your private tour today!
Location
State FL
County Hillsborough
Community Crenshaw Reserve
Zoning PD
Interior
Interior Features Ceiling Fans(s), Crown Molding, Eat-in Kitchen, Open Floorplan, PrimaryBedroom Upstairs, Solid Wood Cabinets, Stone Counters, Walk-In Closet(s)
Heating Central
Cooling Central Air
Flooring Tile, Vinyl
Fireplace false
Appliance Built-In Oven, Cooktop, Dishwasher, Microwave, Refrigerator
Laundry Inside, Laundry Room, Upper Level
Exterior
Exterior Feature Balcony
Garage Spaces 2.0
Pool In Ground
Community Features Clubhouse, Gated Community - No Guard, Pool, Sidewalks
Utilities Available Cable Available
Roof Type Shingle
Attached Garage true
Garage true
Private Pool No
Building
Story 2
Entry Level Two
Foundation Slab
Lot Size Range 0 to less than 1/4
Sewer Public Sewer
Water Public
Structure Type Concrete,Stucco
New Construction false
Others
Pets Allowed Yes
HOA Fee Include Common Area Taxes,Pool,Escrow Reserves Fund,Maintenance Structure,Maintenance Grounds,Management,Private Road
Senior Community No
Ownership Fee Simple
Monthly Total Fees $645
Acceptable Financing Cash, Conventional, FHA, VA Loan
Membership Fee Required Required
Listing Terms Cash, Conventional, FHA, VA Loan
Num of Pet 1
Special Listing Condition None

"My job is to find and attract mastery-based agents to the office, protect the culture, and make sure everyone is happy! "
derek.ratliff@riserealtyadvisors.com
10752 Deerwood Park Blvd South Waterview II, Suite 100 , JACKSONVILLE, Florida, 32256, USA






