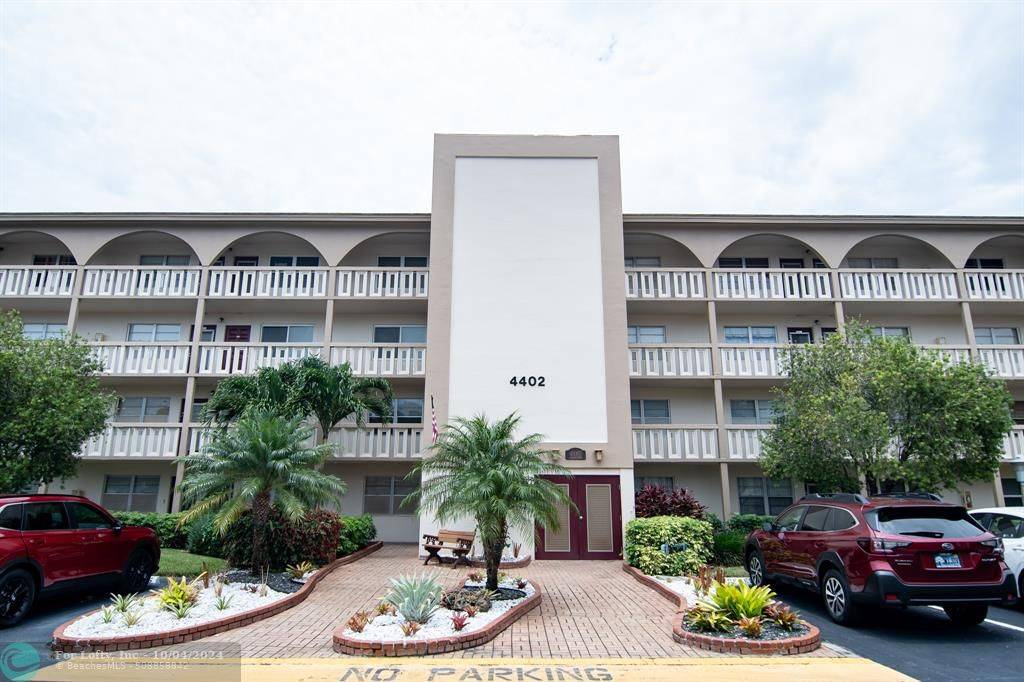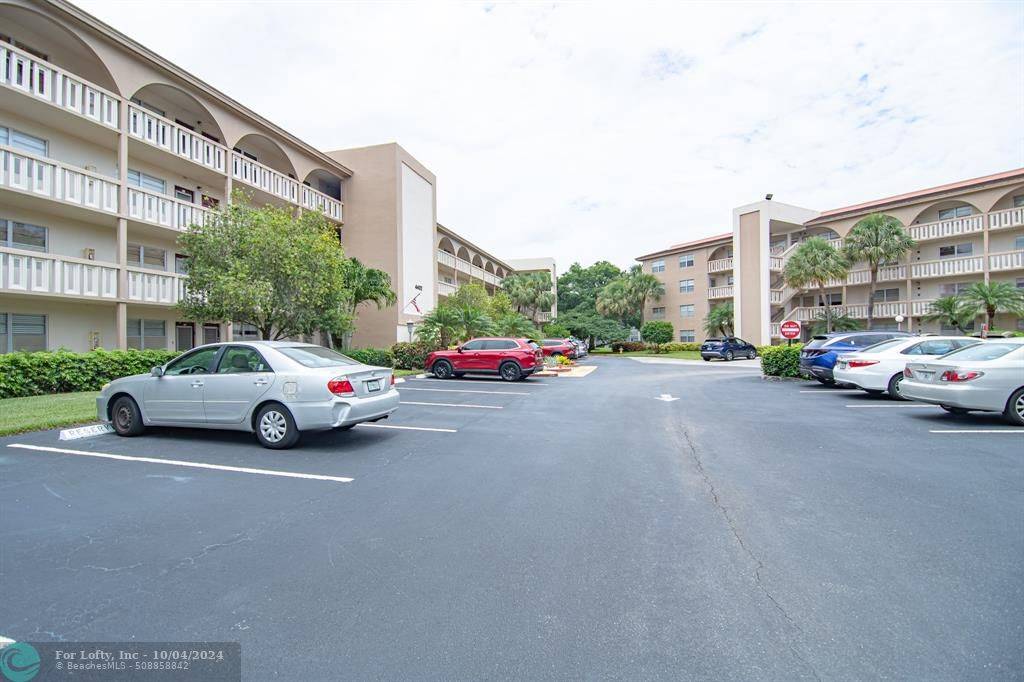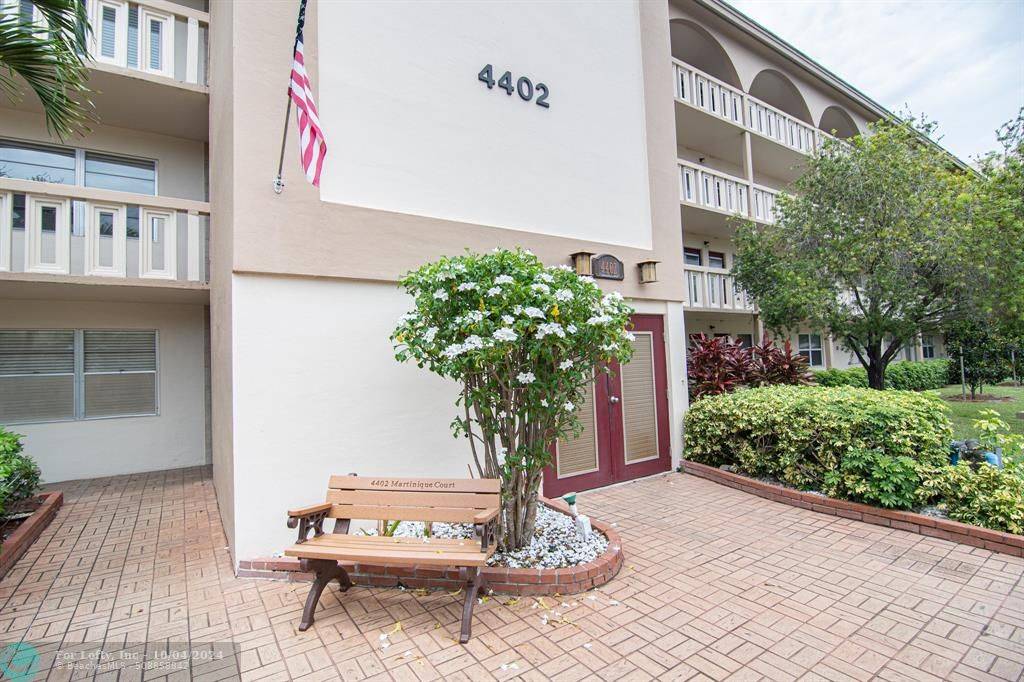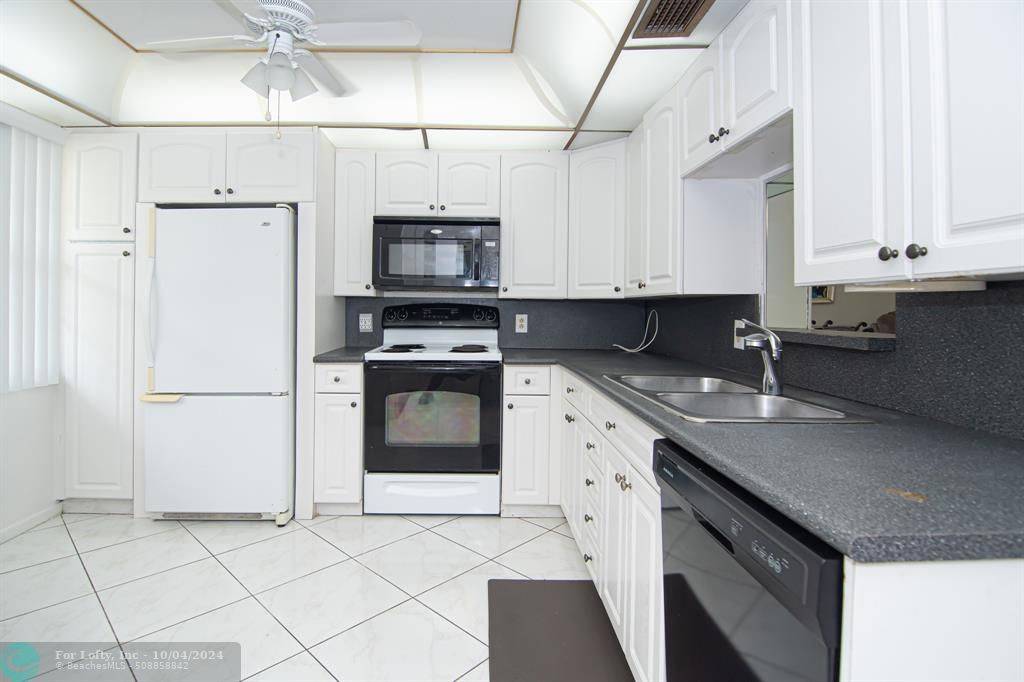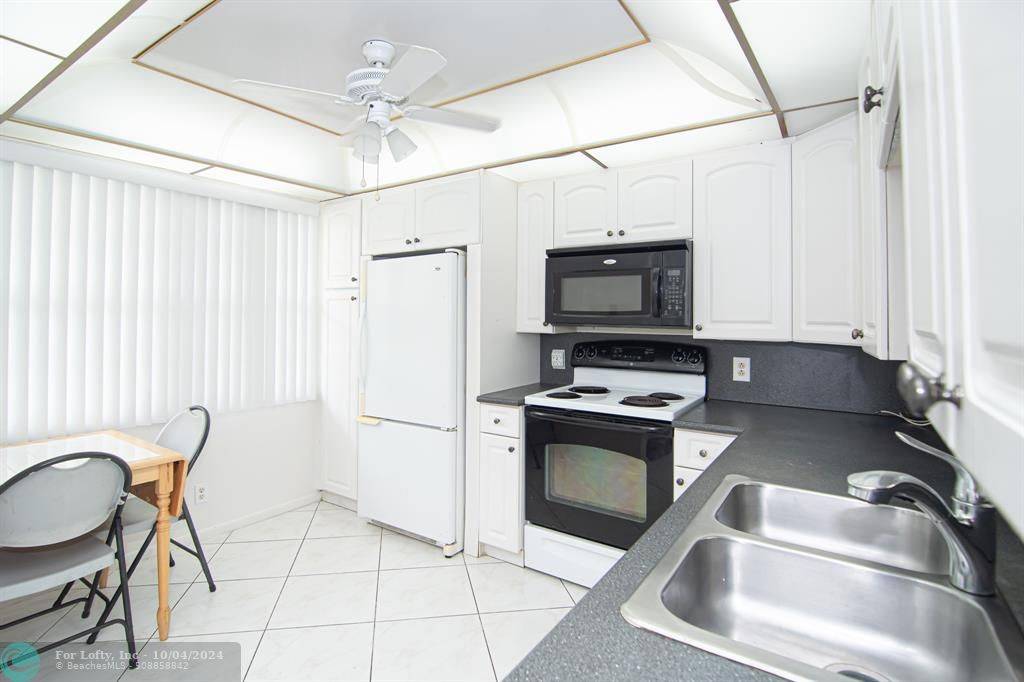2 Beds
2 Baths
1,162 SqFt
2 Beds
2 Baths
1,162 SqFt
Key Details
Property Type Condo
Sub Type Condo
Listing Status Active
Purchase Type For Sale
Square Footage 1,162 sqft
Price per Sqft $163
Subdivision Wynmoor
MLS Listing ID F10450850
Style Condo 1-4 Stories
Bedrooms 2
Full Baths 2
Construction Status Resale
HOA Fees $651/mo
HOA Y/N Yes
Year Built 1978
Annual Tax Amount $542
Tax Year 2018
Property Sub-Type Condo
Property Description
Location
State FL
County Broward County
Community Wynmoor-Martinique
Area North Broward Turnpike To 441 (3511-3524)
Building/Complex Name WYNMOOR
Rooms
Bedroom Description At Least 1 Bedroom Ground Level,Entry Level,Master Bedroom Ground Level
Other Rooms Storage Room
Dining Room Dining/Living Room, Eat-In Kitchen
Interior
Interior Features First Floor Entry, Split Bedroom, Walk-In Closets
Heating Electric Heat
Cooling Electric Cooling, Paddle Fans
Flooring Tile Floors
Equipment Dishwasher, Electric Range, Electric Water Heater, Refrigerator
Furnishings Unfurnished
Exterior
Exterior Feature Courtyard, Fruit Trees, Screened Porch
Community Features Gated Community
Amenities Available Bbq/Picnic Area, Bike/Jog Path, Billiard Room, Café/Restaurant, Clubhouse-Clubroom, Community Room, Courtesy Bus, Elevator, Fitness Center, Heated Pool, Library
Waterfront Description Canal Front
Water Access Y
Water Access Desc Other
Private Pool No
Building
Unit Features Garden View,Golf View,Water View
Foundation Concrete Block Construction
Unit Floor 1
Construction Status Resale
Others
Pets Allowed No
HOA Fee Include 651
Senior Community Verified
Restrictions No Lease First 2 Years
Security Features Guard At Site,Security Patrol,Walled
Acceptable Financing Cash, Conventional
Membership Fee Required No
Listing Terms Cash, Conventional

"My job is to find and attract mastery-based agents to the office, protect the culture, and make sure everyone is happy! "
derek.ratliff@riserealtyadvisors.com
10752 Deerwood Park Blvd South Waterview II, Suite 100 , JACKSONVILLE, Florida, 32256, USA

