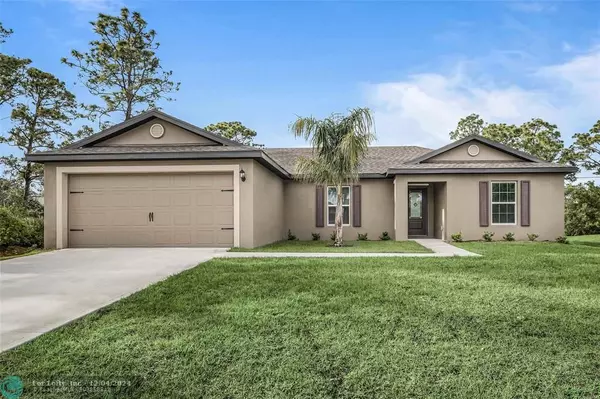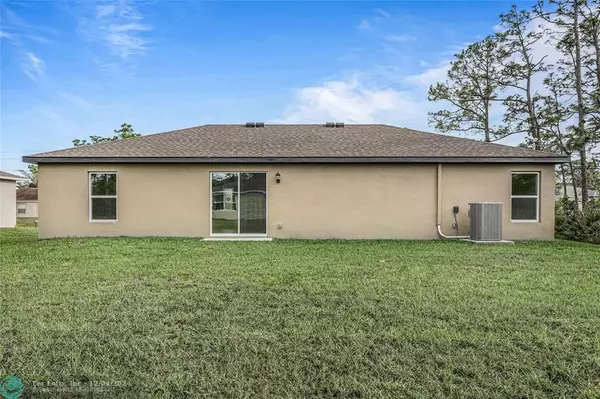
3 Beds
2 Baths
1,463 SqFt
3 Beds
2 Baths
1,463 SqFt
Key Details
Property Type Single Family Home
Sub Type Single
Listing Status Active
Purchase Type For Sale
Square Footage 1,463 sqft
Price per Sqft $236
Subdivision Vero Lake Estates
MLS Listing ID F10451349
Style No Pool/No Water
Bedrooms 3
Full Baths 2
Construction Status New Construction
HOA Y/N No
Year Built 2024
Annual Tax Amount $399
Tax Year 2023
Property Description
Currently situated between two empty lots and another right across the street, homeowners literally can pick their neighbors by referring their LGI experience with friends, coworkers and family. The one-story Crane plan offers three bedrooms and two baths. With an open floor plan, this home is perfect for hosting family gatherings. The chef-ready kitchen features an abundance of beautiful wood cabinets and granite countertops, as well as a sprawling kitchen island and stainless-steel appliances. The master suite features its own walk-in closet and private bath. Three linen closets, a walk-in pantry and a walk-in master closet will make all your storage dreams come true.
Location
State FL
County Indian River County
Area Ir11
Rooms
Bedroom Description Entry Level
Other Rooms Utility Room/Laundry
Dining Room Dining/Living Room
Interior
Interior Features First Floor Entry, Kitchen Island, Pantry, Vaulted Ceilings, Walk-In Closets
Heating Central Heat
Cooling Ceiling Fans, Central Cooling
Flooring Carpeted Floors, Vinyl Floors
Equipment Automatic Garage Door Opener, Dishwasher, Disposal, Electric Range, Electric Water Heater, Icemaker, Refrigerator, Smoke Detector, Washer/Dryer Hook-Up
Exterior
Exterior Feature Patio
Parking Features Attached
Garage Spaces 2.0
Water Access N
View None
Roof Type Comp Shingle Roof
Private Pool No
Building
Lot Description Less Than 1/4 Acre Lot
Foundation Concrete Block Construction, Composition Shingle, New Construction
Sewer Septic Tank
Water Well Water
Construction Status New Construction
Others
Pets Allowed Yes
Senior Community No HOPA
Restrictions No Restrictions
Acceptable Financing Cash, Conventional, FHA, VA
Membership Fee Required No
Listing Terms Cash, Conventional, FHA, VA
Pets Allowed No Restrictions


"My job is to find and attract mastery-based agents to the office, protect the culture, and make sure everyone is happy! "
derek.ratliff@riserealtyadvisors.com
10752 Deerwood Park Blvd South Waterview II, Suite 100 , JACKSONVILLE, Florida, 32256, USA






