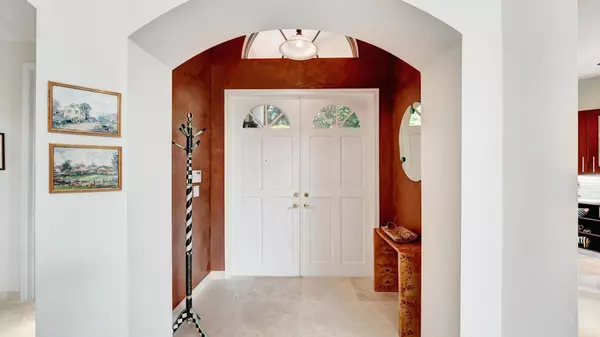
3 Beds
3 Baths
2,434 SqFt
3 Beds
3 Baths
2,434 SqFt
Key Details
Property Type Single Family Home
Sub Type Single Family Detached
Listing Status Active Under Contract
Purchase Type For Sale
Square Footage 2,434 sqft
Price per Sqft $493
Subdivision Glades Landing
MLS Listing ID RX-11007964
Bedrooms 3
Full Baths 3
Construction Status Resale
HOA Fees $664/mo
HOA Y/N Yes
Year Built 1992
Annual Tax Amount $14,617
Tax Year 2023
Lot Size 7,006 Sqft
Property Description
Location
State FL
County Palm Beach
Community Santa Barbara
Area 4560
Zoning RS-SE(
Rooms
Other Rooms Laundry-Inside
Master Bath Separate Shower, Mstr Bdrm - Ground, Separate Tub
Interior
Interior Features Pantry, Laundry Tub, Closet Cabinets, Kitchen Island, Roman Tub, Walk-in Closet, Sky Light(s)
Heating Central
Cooling Central
Flooring Tile
Furnishings Unfurnished
Exterior
Exterior Feature Fence, Open Patio, Auto Sprinkler
Parking Features Garage - Attached, Driveway, 2+ Spaces
Garage Spaces 2.0
Pool Inground, Salt Chlorination, Heated
Community Features Gated Community
Utilities Available Electric, Cable, Public Sewer, Public Water
Amenities Available Pool, Street Lights, Manager on Site, Sidewalks, Fitness Center, Clubhouse, Tennis
Waterfront Description None
View Pool, Garden
Roof Type S-Tile
Exposure West
Private Pool Yes
Building
Lot Description < 1/4 Acre
Story 1.00
Foundation CBS
Construction Status Resale
Schools
Middle Schools Omni Middle School
High Schools Spanish River Community High School
Others
Pets Allowed Yes
HOA Fee Include Common Areas,Reserve Funds,Cable,Manager,Security,Trash Removal
Senior Community No Hopa
Restrictions Other
Security Features Gate - Manned,Security Patrol
Acceptable Financing Cash, Conventional
Horse Property No
Membership Fee Required No
Listing Terms Cash, Conventional
Financing Cash,Conventional

"My job is to find and attract mastery-based agents to the office, protect the culture, and make sure everyone is happy! "
derek.ratliff@riserealtyadvisors.com
10752 Deerwood Park Blvd South Waterview II, Suite 100 , JACKSONVILLE, Florida, 32256, USA






