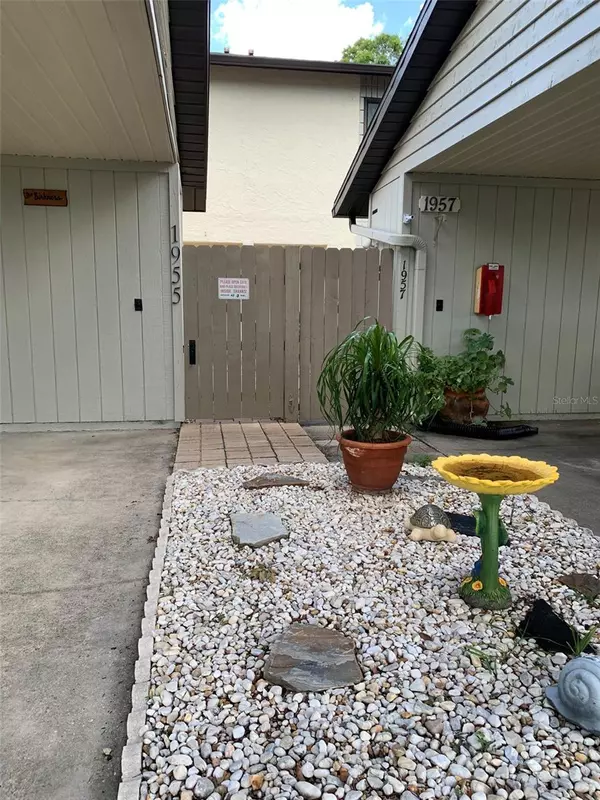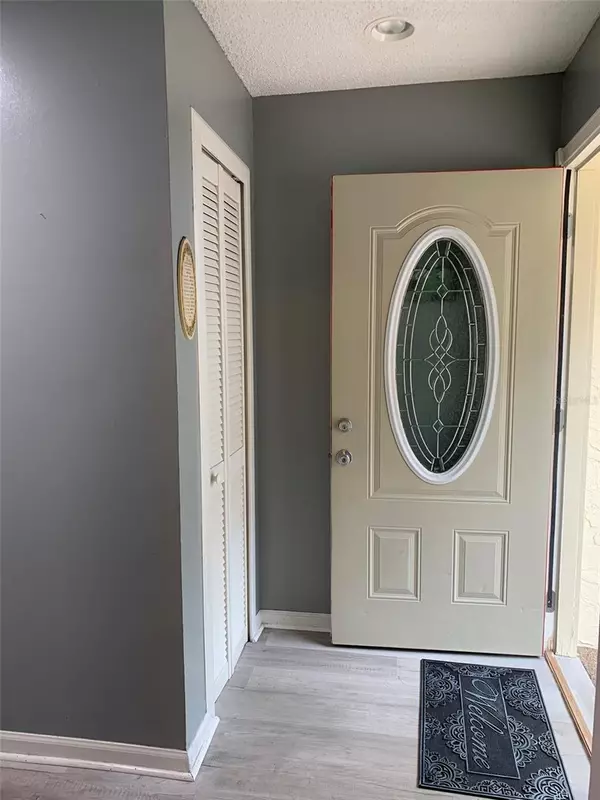2 Beds
3 Baths
1,431 SqFt
2 Beds
3 Baths
1,431 SqFt
Key Details
Property Type Townhouse
Sub Type Townhouse
Listing Status Active
Purchase Type For Sale
Square Footage 1,431 sqft
Price per Sqft $199
Subdivision Whitney Lakes
MLS Listing ID U8251754
Bedrooms 2
Full Baths 2
Half Baths 1
HOA Fees $318/mo
HOA Y/N Yes
Originating Board Stellar MLS
Year Built 1986
Annual Tax Amount $2,022
Lot Size 1,306 Sqft
Acres 0.03
Property Description
HURRICANES? NO PROBLEM! No flooding– located in zone C
NEW ROOF!
All PETS welcome, regardless of size!
EASY ACCESS-listing agent Carol lives on-site and is always available - feel free to call anytime!
Two spacious MASTER suites located upstairs.
A versatile "BONUS" room on the first floor, ideal for a guest bedroom, home office, dining area, and more.
Enjoy low HOA fees! This home is MOVE-IN ready!
Whitney Lakes is perfectly located in the center of Pinellas county and convenient to everything. This is a great townhouse with an enclosed screen room overlooking the pond and a cozy fireplace for winter. All the exteriors are freshly painted. You can enjoy your private courtyard in the front -Includes a large storage shed. There's a nice little dog park in the community as well as a pool and a hot tub. The amenities are included in your HOA fees along with cable TV. You're going to love our peaceful secure and friendly community!
Location
State FL
County Pinellas
Community Whitney Lakes
Rooms
Other Rooms Bonus Room, Inside Utility
Interior
Interior Features Ceiling Fans(s), High Ceilings, Living Room/Dining Room Combo, Solid Surface Counters, Walk-In Closet(s)
Heating Central, Electric
Cooling Central Air
Flooring Carpet, Laminate
Fireplaces Type Living Room
Fireplace true
Appliance Dishwasher, Disposal, Dryer, Microwave, Range, Refrigerator, Washer
Laundry Inside, Laundry Closet
Exterior
Exterior Feature Balcony, Dog Run, Sliding Doors, Storage
Parking Features Guest
Community Features Deed Restrictions, Dog Park, Pool
Utilities Available BB/HS Internet Available, Cable Connected, Electricity Connected, Public, Sewer Connected, Water Connected
View Y/N Yes
View Pool, Water
Roof Type Shingle
Porch Patio, Rear Porch, Screened
Garage false
Private Pool No
Building
Story 2
Entry Level Two
Foundation Block, Slab
Lot Size Range 0 to less than 1/4
Sewer Public Sewer
Water Public
Structure Type Wood Frame
New Construction false
Schools
Elementary Schools Belcher Elementary-Pn
Middle Schools Oak Grove Middle-Pn
High Schools Pinellas Park High-Pn
Others
Pets Allowed Yes
HOA Fee Include Cable TV,Pool,Escrow Reserves Fund,Internet,Maintenance Grounds,Management,Recreational Facilities,Sewer,Trash,Water
Senior Community No
Pet Size Extra Large (101+ Lbs.)
Ownership Fee Simple
Monthly Total Fees $318
Acceptable Financing Cash, Conventional, FHA, VA Loan
Membership Fee Required Required
Listing Terms Cash, Conventional, FHA, VA Loan
Special Listing Condition None

"My job is to find and attract mastery-based agents to the office, protect the culture, and make sure everyone is happy! "
derek.ratliff@riserealtyadvisors.com
10752 Deerwood Park Blvd South Waterview II, Suite 100 , JACKSONVILLE, Florida, 32256, USA






