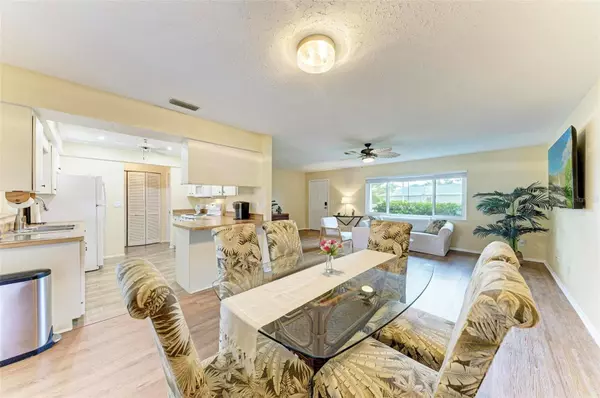
3 Beds
2 Baths
1,512 SqFt
3 Beds
2 Baths
1,512 SqFt
Key Details
Property Type Single Family Home
Sub Type Single Family Residence
Listing Status Active
Purchase Type For Rent
Square Footage 1,512 sqft
Subdivision South Venice
MLS Listing ID N6134085
Bedrooms 3
Full Baths 2
HOA Y/N No
Originating Board Stellar MLS
Year Built 1994
Lot Size 0.280 Acres
Acres 0.28
Property Description
As you enter, you'll be welcomed by a bright and open living space, where the living room flows effortlessly into the dining area and kitchen. This open-concept design is enhanced by abundant natural light, creating a warm and inviting atmosphere perfect for both relaxation and entertaining. The kitchen, a culinary enthusiast's dream, is equipped with all the essential appliances and features a stylish tray ceiling that adds an elegant touch. A spacious closet pantry ensures your countertops remain clutter-free, providing ample storage for all your culinary gadgets and ingredients.
The primary bedroom is a retreat of both space and coziness, complete with a generous walk-in closet that offers superb storage and organization. The en-suite bathroom is designed for comfort and functionality, featuring a shower and a single vanity space, accentuated by extra lighting above the large mirror.
The two additional bedrooms are thoughtfully designed to provide both space and comfort, each equipped with built-in closets for added convenience.
Step through the sliding doors from either the living room or bedroom to the enclosed screened in lanai area—a versatile space where you can bask in the sunlight and enjoy views or draw the shades for a bit of privacy. This area extends to an outdoor brick-paved space, complete with a seating area, and fire pit ideal for those relaxing moments outdoors.
Located in South Venice, this home is a short drive away from several picturesque Venice area beaches and downtown Venice, a diverse array of shopping and dining options along US-41 and 776. This charming residence is ready to welcome home into a slice of paradise.
Location
State FL
County Sarasota
Community South Venice
Interior
Interior Features Ceiling Fans(s), Eat-in Kitchen, Living Room/Dining Room Combo, Primary Bedroom Main Floor, Solid Surface Counters, Split Bedroom, Thermostat, Tray Ceiling(s), Walk-In Closet(s), Window Treatments
Heating Central, Electric
Cooling Central Air
Flooring Luxury Vinyl, Tile
Furnishings Furnished
Appliance Cooktop, Dishwasher, Dryer, Electric Water Heater, Microwave, Range, Refrigerator, Washer, Water Softener
Laundry In Garage
Exterior
Exterior Feature Awning(s), Outdoor Grill, Outdoor Shower, Sliding Doors, Storage
Parking Features Covered, Driveway, Garage Door Opener, Off Street
Garage Spaces 2.0
Community Features Clubhouse, Park, Playground, Pool, Tennis Courts
Utilities Available BB/HS Internet Available, Electricity Available
Amenities Available Basketball Court, Clubhouse, Park, Playground, Pool, Recreation Facilities, Tennis Court(s)
Water Access Yes
Water Access Desc Intracoastal Waterway
Porch Covered, Enclosed, Patio, Rear Porch, Screened
Attached Garage true
Garage true
Private Pool No
Building
Lot Description In County, Level, Oversized Lot, Paved
Entry Level One
Sewer Septic Tank
Water Well
New Construction false
Schools
Elementary Schools Taylor Ranch Elementary
Middle Schools Venice Area Middle
High Schools Venice Senior High
Others
Pets Allowed No
Senior Community No


"My job is to find and attract mastery-based agents to the office, protect the culture, and make sure everyone is happy! "
derek.ratliff@riserealtyadvisors.com
10752 Deerwood Park Blvd South Waterview II, Suite 100 , JACKSONVILLE, Florida, 32256, USA






