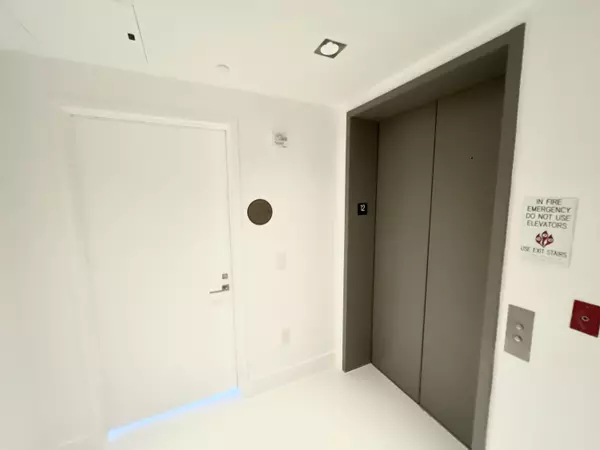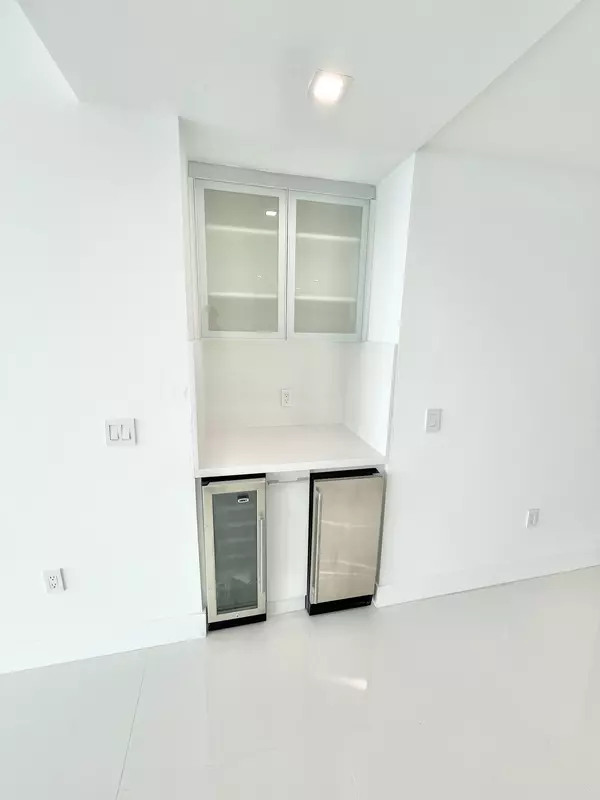
4 Beds
4.1 Baths
2,349 SqFt
4 Beds
4.1 Baths
2,349 SqFt
Key Details
Property Type Condo
Sub Type Condo/Coop
Listing Status Active
Purchase Type For Sale
Square Footage 2,349 sqft
Price per Sqft $1,000
Subdivision Paraiso Bay Condo
MLS Listing ID RX-11011154
Bedrooms 4
Full Baths 4
Half Baths 1
Construction Status Resale
HOA Fees $2,914/mo
HOA Y/N Yes
Year Built 2018
Annual Tax Amount $23,986
Tax Year 2023
Property Description
Location
State FL
County Miami-dade
Area 2320
Zoning T6-36A-L-URBAN
Rooms
Other Rooms Laundry-Inside, Laundry-Util/Closet, Storage, Util-Garage
Master Bath Dual Sinks, Mstr Bdrm - Ground, Separate Tub
Interior
Interior Features Bar, Closet Cabinets, Custom Mirror, Elevator, Fire Sprinkler, Foyer, Kitchen Island, Laundry Tub, Pantry, Roman Tub, Sky Light(s), Walk-in Closet
Heating Central Building, Central Individual, Other
Cooling Central Building, Central Individual, Electric
Flooring Tile
Furnishings Unfurnished
Exterior
Exterior Feature Awnings, Built-in Grill, Cabana, Covered Balcony, Covered Patio, Open Balcony, Outdoor Shower
Parking Features 2+ Spaces, Assigned, Covered, Garage - Building, Under Building, Vehicle Restrictions
Garage Spaces 2.0
Community Features Sold As-Is
Utilities Available Electric, Water Available
Amenities Available Billiards, Business Center, Elevator, Extra Storage, Fitness Center, Game Room, Internet Included, Library, Lobby, Manager on Site, Picnic Area, Pool, Spa-Hot Tub, Whirlpool
Waterfront Description Intracoastal,Marina,Oceanfront
View Marina, Ocean
Present Use Sold As-Is
Handicap Access Accessible Elevator Installed
Exposure East
Private Pool No
Building
Story 55.00
Foundation Concrete
Unit Floor 12
Construction Status Resale
Others
Pets Allowed Restricted
HOA Fee Include Common Areas,Elevator,Insurance-Bldg,Parking,Security,Trash Removal,Water
Senior Community No Hopa
Restrictions Buyer Approval,Interview Required,Lease OK w/Restrict,Maximum # Vehicles,Tenant Approval
Security Features Doorman,Entry Card,Gate - Unmanned,Lobby,Private Guard,TV Camera
Acceptable Financing Cash, Conventional, Exchange, VA
Horse Property No
Membership Fee Required No
Listing Terms Cash, Conventional, Exchange, VA
Financing Cash,Conventional,Exchange,VA

"My job is to find and attract mastery-based agents to the office, protect the culture, and make sure everyone is happy! "
derek.ratliff@riserealtyadvisors.com
10752 Deerwood Park Blvd South Waterview II, Suite 100 , JACKSONVILLE, Florida, 32256, USA






