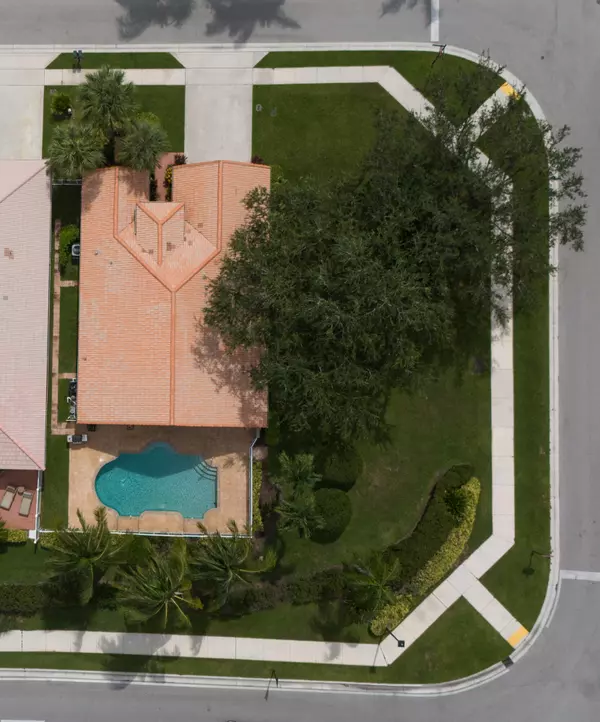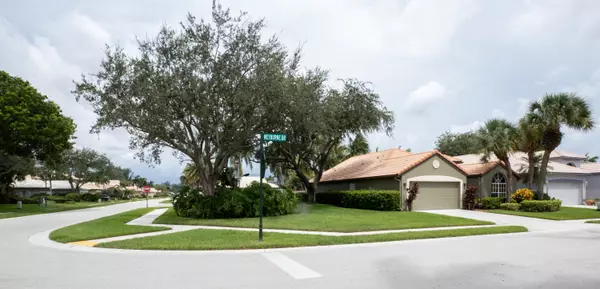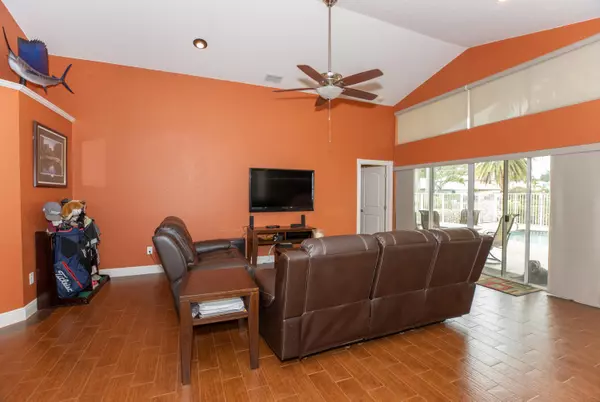
3 Beds
2 Baths
1,628 SqFt
3 Beds
2 Baths
1,628 SqFt
Key Details
Property Type Single Family Home
Sub Type Single Family Detached
Listing Status Active
Purchase Type For Sale
Square Footage 1,628 sqft
Price per Sqft $383
Subdivision Polo Trace 2 1
MLS Listing ID RX-11011229
Style Contemporary
Bedrooms 3
Full Baths 2
Construction Status Resale
HOA Fees $665/mo
HOA Y/N Yes
Year Built 1996
Annual Tax Amount $7,027
Tax Year 2023
Lot Size 5,475 Sqft
Property Description
Location
State FL
County Palm Beach
Community Polo Trace
Area 4630
Zoning PUD
Rooms
Other Rooms Laundry-Inside
Master Bath Mstr Bdrm - Ground
Interior
Interior Features Entry Lvl Lvng Area
Heating Central Individual, Electric
Cooling Central Individual, Electric
Flooring Ceramic Tile
Furnishings Unfurnished
Exterior
Exterior Feature Covered Patio, Fence
Parking Features Driveway, Garage - Attached
Garage Spaces 2.0
Pool Inground
Community Features Sold As-Is, Gated Community
Utilities Available Cable, Electric, Public Sewer
Amenities Available Basketball, Cafe/Restaurant, Clubhouse, Community Room, Fitness Center, Lobby, Pickleball, Playground, Pool, Tennis
Waterfront Description None
View Other
Roof Type Barrel
Present Use Sold As-Is
Exposure Northeast
Private Pool Yes
Building
Lot Description < 1/4 Acre
Story 1.00
Unit Features Corner
Foundation CBS
Construction Status Resale
Others
Pets Allowed Restricted
HOA Fee Include Cable,Pest Control,Security
Senior Community No Hopa
Restrictions Buyer Approval
Security Features Gate - Manned
Acceptable Financing Cash, Conventional, FHA, VA
Horse Property No
Membership Fee Required No
Listing Terms Cash, Conventional, FHA, VA
Financing Cash,Conventional,FHA,VA
Pets Allowed No Aggressive Breeds, Number Limit

"My job is to find and attract mastery-based agents to the office, protect the culture, and make sure everyone is happy! "
derek.ratliff@riserealtyadvisors.com
10752 Deerwood Park Blvd South Waterview II, Suite 100 , JACKSONVILLE, Florida, 32256, USA






