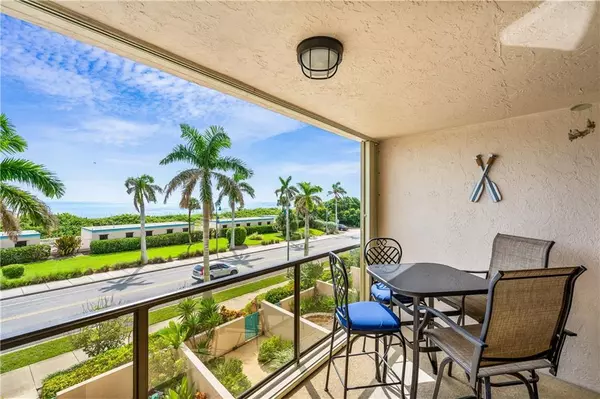
2 Beds
2.1 Baths
1,257 SqFt
2 Beds
2.1 Baths
1,257 SqFt
Key Details
Property Type Condo
Sub Type Condo/Coop
Listing Status Active
Purchase Type For Sale
Square Footage 1,257 sqft
Price per Sqft $444
Subdivision Avalon Beach Club, A Condominium
MLS Listing ID RX-11012301
Style 4+ Floors
Bedrooms 2
Full Baths 2
Half Baths 1
Construction Status Resale
HOA Fees $1,140/mo
HOA Y/N Yes
Leases Per Year 2
Year Built 1982
Annual Tax Amount $7,560
Tax Year 2023
Property Description
Location
State FL
County St. Lucie
Area 7020
Zoning RES
Rooms
Other Rooms Cabana Bath, Great, Laundry-Inside, Laundry-Util/Closet
Master Bath Dual Sinks, Separate Shower
Interior
Interior Features Fire Sprinkler, Foyer, Kitchen Island, Walk-in Closet
Heating Central, Electric
Cooling Central, Electric
Flooring Vinyl Floor
Furnishings Turnkey
Exterior
Exterior Feature Cabana, Covered Balcony, Open Balcony, Shutters
Parking Features Assigned, Guest
Pool Heated, Inground, Spa
Utilities Available Cable, Electric, Public Sewer, Public Water
Amenities Available Beach Access by Easement, Cabana, Clubhouse, Elevator, Library, Lobby, Pool, Spa-Hot Tub, Trash Chute
Waterfront Description Ocean Access,Oceanfront
View Ocean
Roof Type Built-Up,Tar/Gravel
Exposure West
Private Pool No
Building
Lot Description Paved Road, Sidewalks
Story 8.00
Unit Features Exterior Catwalk,Lobby,Multi-Level
Foundation CBS, Stucco
Unit Floor 3
Construction Status Resale
Others
Pets Allowed Yes
HOA Fee Include Cable,Common Areas,Elevator,Insurance-Bldg,Lawn Care,Maintenance-Exterior,Parking,Pool Service,Recrtnal Facility,Reserve Funds,Roof Maintenance,Security,Sewer,Trash Removal,Water
Senior Community No Hopa
Restrictions Lease OK w/Restrict,Other
Security Features Entry Card,Entry Phone
Acceptable Financing Cash, Conventional
Horse Property No
Membership Fee Required No
Listing Terms Cash, Conventional
Financing Cash,Conventional
Pets Allowed Number Limit, Size Limit

"My job is to find and attract mastery-based agents to the office, protect the culture, and make sure everyone is happy! "
derek.ratliff@riserealtyadvisors.com
10752 Deerwood Park Blvd South Waterview II, Suite 100 , JACKSONVILLE, Florida, 32256, USA






