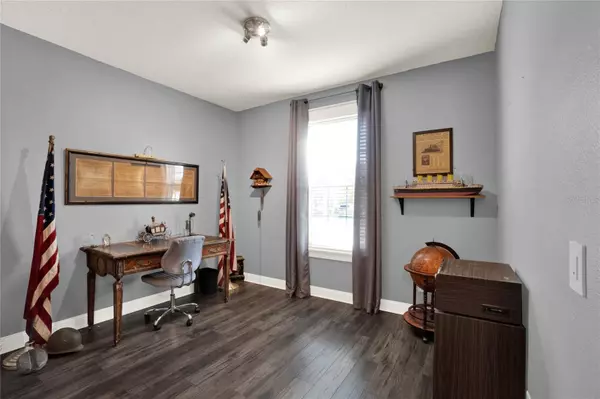5 Beds
4 Baths
3,240 SqFt
5 Beds
4 Baths
3,240 SqFt
Key Details
Property Type Single Family Home
Sub Type Single Family Residence
Listing Status Active
Purchase Type For Sale
Square Footage 3,240 sqft
Price per Sqft $177
Subdivision Nova Grv
MLS Listing ID O6232497
Bedrooms 5
Full Baths 3
Half Baths 1
HOA Fees $230/qua
HOA Y/N Yes
Originating Board Stellar MLS
Year Built 2014
Annual Tax Amount $6,092
Lot Size 7,840 Sqft
Acres 0.18
Property Description
The primary bedroom is a true retreat, complete with an ensuite bathroom and a custom walk-in closet system. Each of the additional bedrooms offers ample closet space and is filled with natural light, providing comfort and convenience for the whole family. A separate laundry room with a sink adds to the home's functionality, keeping daily tasks organized and efficient.
Step outside to your private oasis—the backyard, which feels like a year-round vacation. Enjoy the enclosed patio featuring a sparkling pool and hot tub, perfect for both relaxation and entertaining. The covered patio area offers a shady spot to unwind during the day, while the glass enclosure allows for stargazing at night.
Key upgrades include a fenced-in yard, new gutters, a complete kitchen remodel, flooring upgrades, a saltwater pool conversion, and fresh paint throughout. Additional updates include a new A/C unit (2022), a new washing machine, a custom master closet system, finished hardwood stairway, a whole-home water filter and softener system, a professionally installed paver path along the backyard fence, a new pool pump and automation system (2022), and a propane tank for the pool and solar heater.
This home truly has it all—schedule your showing today and make this Florida paradise your own!
Location
State FL
County Osceola
Community Nova Grv
Zoning RES
Rooms
Other Rooms Attic, Bonus Room, Formal Dining Room Separate, Formal Living Room Separate, Great Room, Inside Utility, Media Room
Interior
Interior Features Ceiling Fans(s), Eat-in Kitchen, High Ceilings, Kitchen/Family Room Combo, Living Room/Dining Room Combo, Open Floorplan, Primary Bedroom Main Floor, Smart Home, Solid Surface Counters, Solid Wood Cabinets, Stone Counters, Thermostat, Walk-In Closet(s)
Heating Central
Cooling Central Air
Flooring Carpet, Laminate, Tile
Furnishings Unfurnished
Fireplace false
Appliance Dishwasher, Disposal, Dryer, Range Hood, Solar Hot Water, Washer, Water Softener
Laundry Inside, Laundry Room
Exterior
Exterior Feature Irrigation System, Lighting, Rain Gutters, Sidewalk, Sliding Doors
Parking Features Driveway, Oversized
Garage Spaces 2.0
Fence Fenced, Vinyl
Pool Heated, In Ground, Lighting, Salt Water, Screen Enclosure, Solar Cover, Solar Heat, Tile
Community Features Deed Restrictions, Golf Carts OK, Playground
Utilities Available Cable Available, Cable Connected, Electricity Available, Electricity Connected, Public, Street Lights
Amenities Available Fence Restrictions, Playground
View Y/N Yes
View Pool, Water
Roof Type Shingle
Porch Covered, Enclosed, Front Porch, Patio, Porch, Rear Porch, Screened
Attached Garage true
Garage true
Private Pool Yes
Building
Lot Description In County, Near Public Transit, Sidewalk, Paved
Entry Level Two
Foundation Slab
Lot Size Range 0 to less than 1/4
Sewer Public Sewer
Water Public
Architectural Style Traditional
Structure Type Block,Stucco
New Construction false
Schools
Elementary Schools Narcoossee Elementary
Middle Schools Narcoossee Middle
High Schools Harmony High
Others
Pets Allowed Yes
HOA Fee Include Cable TV
Senior Community No
Ownership Fee Simple
Monthly Total Fees $76
Acceptable Financing Cash, Conventional, FHA, VA Loan
Membership Fee Required Required
Listing Terms Cash, Conventional, FHA, VA Loan
Special Listing Condition None

"My job is to find and attract mastery-based agents to the office, protect the culture, and make sure everyone is happy! "
derek.ratliff@riserealtyadvisors.com
10752 Deerwood Park Blvd South Waterview II, Suite 100 , JACKSONVILLE, Florida, 32256, USA






