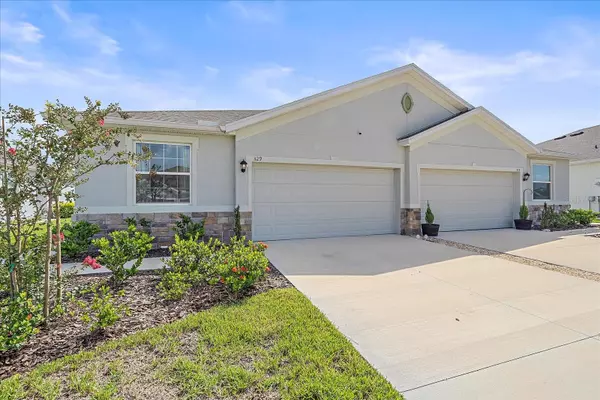3 Beds
2 Baths
1,565 SqFt
3 Beds
2 Baths
1,565 SqFt
Key Details
Property Type Single Family Home
Sub Type Villa
Listing Status Active
Purchase Type For Sale
Square Footage 1,565 sqft
Price per Sqft $207
Subdivision Coddington Ph I
MLS Listing ID N6134105
Bedrooms 3
Full Baths 2
HOA Fees $190/mo
HOA Y/N Yes
Originating Board Stellar MLS
Year Built 2023
Annual Tax Amount $1,988
Lot Size 4,791 Sqft
Acres 0.11
Property Description
Without even stepping inside, this home's friendly vibe beckons. Once you cross the threshold, you're greeted by an inviting space that seamlessly blends comfort with functionality. The primary bedroom offers a serene retreat after those long sunny days, complete with its own bathroom for that much-needed privacy and tranquility.
Though we can't measure the laughter or the cozy evenings spent in the living room, we can assure you the space is ample for both. The kitchen, a common battleground for pancake Saturdays, is ready and equipped for whatever culinary challenges you throw its way.
No bells and whistles to confuse you here, just a solid, dependable home looking for its new owners. Whether you're a first-time buyer, a down-sizer, or just looking for a change of scenery, this little gem could be the perfect fit. Perfect circle of great shopping such as Costco and Walmart, restaurants, and parks and only a 15 min drive from UTC Mall where they are currently building a New Mote aquarium. Bask in the sunshine at one of the many local sandy beaches within a short 30 minute drive.
Plus, with a community that features a community pool, you're free to create a lifestyle that's as active or as relaxed as you wish. Imagine the freedom! So why not come by and see if this house could be where your next chapter begins? After all, a house is made of walls and beams; a home is built with love and dreams. Let's start living. Assumable loan is available for buyer! Home warranty provided at closing!
Location
State FL
County Manatee
Community Coddington Ph I
Zoning PD-R
Direction E
Interior
Interior Features Open Floorplan, Smart Home, Solid Surface Counters
Heating Central, Electric, Heat Pump
Cooling Central Air
Flooring Carpet, Ceramic Tile
Furnishings Turnkey
Fireplace false
Appliance Dishwasher, Disposal, Dryer, Microwave, Range, Refrigerator, Washer
Laundry Inside
Exterior
Exterior Feature Sliding Doors
Garage Spaces 2.0
Community Features Pool
Utilities Available Cable Available, Electricity Connected, Sewer Connected
Roof Type Shingle
Attached Garage true
Garage true
Private Pool No
Building
Story 1
Entry Level One
Foundation Slab
Lot Size Range 0 to less than 1/4
Sewer Public Sewer
Water Public
Structure Type Block
New Construction false
Schools
Elementary Schools Gene Witt Elementary
Middle Schools Carlos E. Haile Middle
High Schools Parrish Community High
Others
Pets Allowed Yes
HOA Fee Include Pool,Maintenance Grounds,Recreational Facilities
Senior Community No
Ownership Fee Simple
Monthly Total Fees $190
Acceptable Financing Cash, Conventional, FHA, VA Loan
Membership Fee Required Required
Listing Terms Cash, Conventional, FHA, VA Loan
Special Listing Condition None

"My job is to find and attract mastery-based agents to the office, protect the culture, and make sure everyone is happy! "
derek.ratliff@riserealtyadvisors.com
10752 Deerwood Park Blvd South Waterview II, Suite 100 , JACKSONVILLE, Florida, 32256, USA






