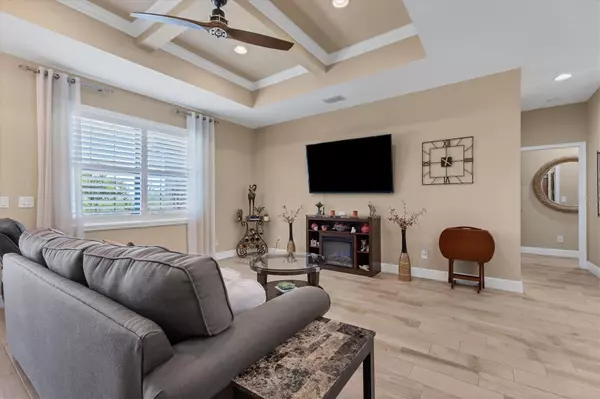
3 Beds
2 Baths
1,635 SqFt
3 Beds
2 Baths
1,635 SqFt
Key Details
Property Type Single Family Home
Sub Type Single Family Residence
Listing Status Active
Purchase Type For Sale
Square Footage 1,635 sqft
Price per Sqft $262
Subdivision Rotonda Sands
MLS Listing ID D6137751
Bedrooms 3
Full Baths 2
HOA Fees $142/ann
HOA Y/N Yes
Originating Board Stellar MLS
Year Built 2018
Annual Tax Amount $3,158
Lot Size 9,583 Sqft
Acres 0.22
Property Description
As you step inside, you’ll be welcomed by tall ceilings and a warm, neutral color palette, creating a bright and inviting atmosphere throughout the home. The stunning kitchen serves as the heart of the house, featuring a spacious center island, elegant wood cabinetry, luxurious granite countertops, and modern stainless steel appliances—ideal for both casual meals and entertaining.
Flowing gracefully through the living spaces, the plank tile floors add a touch of contemporary style. Each room is dressed with plantation shutters, providing aesthetic appeal and ample privacy. No detail has been overlooked in this exquisite home!
The generously sized primary suite offers a peaceful retreat, complete with tray ceilings and a large bathroom that features a tiled shower, raised vanity, and a separate water closet for ultimate comfort and privacy.
You'll enjoy outdoor living on the spacious paver patio, which provides lovely views of the meticulously maintained yard, rich with tropical landscaping and ornamental palm trees—a serene retreat for relaxation.
Conveniently located, this home allows for easy access to a variety of local amenities and is perfect for those who enjoy an active lifestyle. Backing up to the scenic Cape Haze Pioneer Trail, it’s just moments away from beautiful beaches, challenging golf courses, pickleball courts, and much more. Don’t miss your chance to claim this thoughtfully upgraded property as your own!
Location
State FL
County Charlotte
Community Rotonda Sands
Zoning RSF5
Direction W
Rooms
Other Rooms Inside Utility
Interior
Interior Features Cathedral Ceiling(s), Ceiling Fans(s), Split Bedroom, Stone Counters, Tray Ceiling(s), Walk-In Closet(s), Window Treatments
Heating Central
Cooling Central Air
Flooring Ceramic Tile
Fireplace true
Appliance Dishwasher, Dryer, Exhaust Fan, Ice Maker, Microwave, Range, Refrigerator, Washer
Laundry Laundry Room
Exterior
Exterior Feature French Doors, Irrigation System
Garage Spaces 2.0
Utilities Available BB/HS Internet Available, Public
Roof Type Shingle
Attached Garage true
Garage true
Private Pool No
Building
Lot Description Landscaped, Paved
Story 1
Entry Level One
Foundation Block, Stem Wall
Lot Size Range 0 to less than 1/4
Sewer Public Sewer
Water Public
Structure Type Block,Stucco
New Construction false
Others
Pets Allowed Yes
Senior Community No
Ownership Fee Simple
Monthly Total Fees $11
Acceptable Financing Cash, FHA, VA Loan
Membership Fee Required Required
Listing Terms Cash, FHA, VA Loan
Special Listing Condition None


"My job is to find and attract mastery-based agents to the office, protect the culture, and make sure everyone is happy! "
derek.ratliff@riserealtyadvisors.com
10752 Deerwood Park Blvd South Waterview II, Suite 100 , JACKSONVILLE, Florida, 32256, USA






