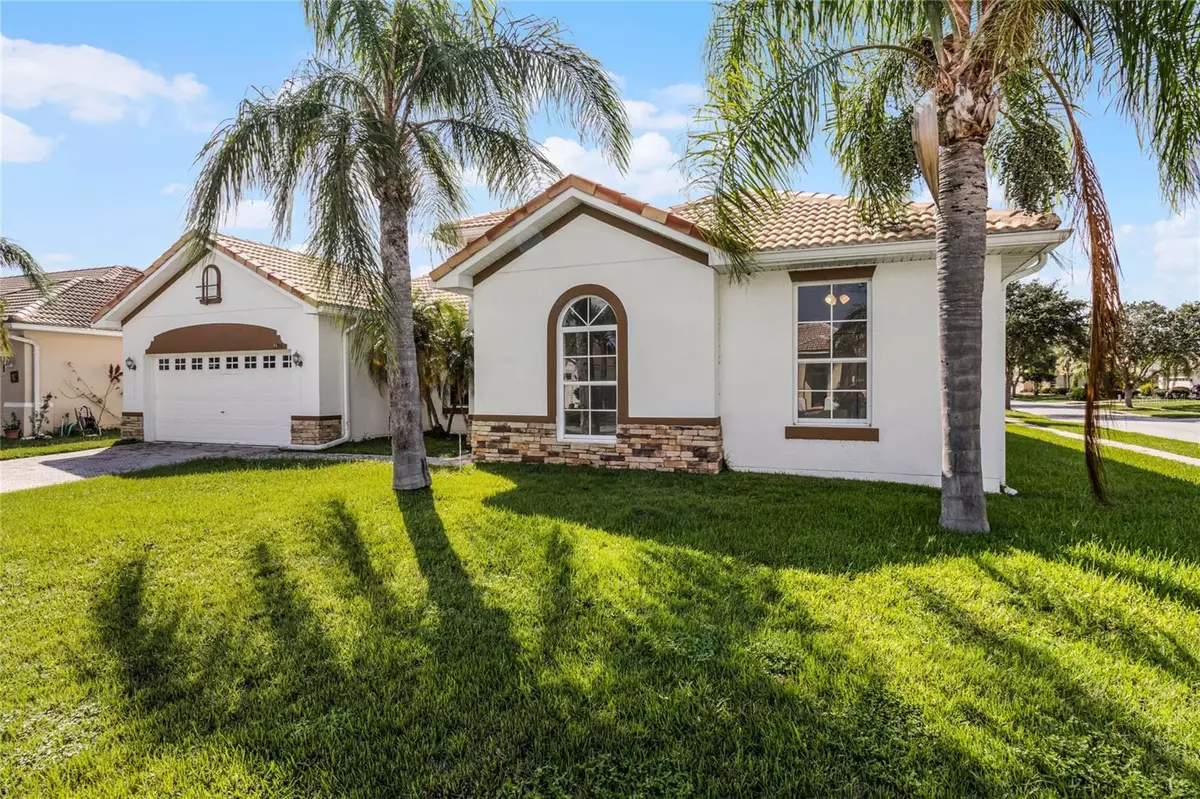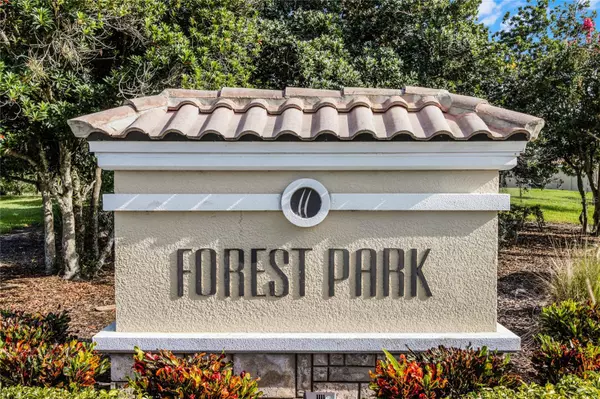4 Beds
3 Baths
2,254 SqFt
4 Beds
3 Baths
2,254 SqFt
Key Details
Property Type Single Family Home
Sub Type Single Family Residence
Listing Status Active
Purchase Type For Sale
Square Footage 2,254 sqft
Price per Sqft $181
Subdivision Bellalago
MLS Listing ID S5111098
Bedrooms 4
Full Baths 3
HOA Fees $339/mo
HOA Y/N Yes
Originating Board Stellar MLS
Year Built 2003
Annual Tax Amount $3,761
Lot Size 10,454 Sqft
Acres 0.24
Property Description
We are excited to introduce this newly listed gem, perfectly situated on a charming corner lot in the prestigious Bellalago community—a true oasis where every day feels like a vacation!
Step inside and take a sneak peek at this beautifully designed home featuring elegant marble-look tiles throughout, luxurious granite countertops, and pristine white cabinetry, all accentuated by stylish light fixtures. With 4 bedrooms, 3 baths, and a spacious 2-car garage with sophisticated pavers, this home offers the perfect space for family gatherings and entertaining friends.
Boasting 2,254 heated square feet of living space, this residence also includes an extended lanai—ideal for outdoor barbecues or enjoying your favorite drinks in the Florida sunshine.
Freshly painted and move-in ready, this home has it all. Located just 30 minutes from Walt Disney World, Bellalago offers an unmatched resort-style living experience with 24-hour gated security and world-class amenities. Enjoy the convenience of junior Olympic-sized pools, water parks, fitness centers, and an array of fitness classes. Take advantage of recreational activities like tennis, basketball, volleyball, BBQ areas, scenic walking and biking trails, direct lake access with a boat ramp, and even fishing piers.
Bellalago isn't just a place to live—it's a lifestyle waiting to be embraced!
$5K Thousand dollars Seller's Concession toward buyer's Closing Costs.
Location
State FL
County Osceola
Community Bellalago
Zoning OPUD
Rooms
Other Rooms Breakfast Room Separate
Interior
Interior Features Ceiling Fans(s), L Dining, Stone Counters, Walk-In Closet(s)
Heating Central
Cooling Central Air
Flooring Marble, Tile
Fireplace false
Appliance Dishwasher, Dryer, Electric Water Heater, Exhaust Fan, Microwave, Range, Refrigerator, Washer
Laundry Laundry Room
Exterior
Exterior Feature Irrigation System, Lighting, Rain Gutters, Sidewalk, Sliding Doors
Parking Features Garage Door Opener, Ground Level
Garage Spaces 2.0
Community Features Clubhouse, Deed Restrictions, Dog Park, Fitness Center, Gated Community - Guard, Golf Carts OK, Irrigation-Reclaimed Water, Park, Playground, Pool, Racquetball, Sidewalks, Special Community Restrictions, Tennis Courts
Utilities Available Cable Available, Cable Connected, Electricity Connected, Sewer Connected, Sprinkler Recycled, Street Lights, Underground Utilities, Water Connected
Amenities Available Basketball Court, Cable TV, Clubhouse, Fitness Center, Gated, Playground, Pool, Recreation Facilities, Security, Spa/Hot Tub, Tennis Court(s), Trail(s), Wheelchair Access
View Garden
Roof Type Tile
Porch Enclosed, Rear Porch, Screened
Attached Garage true
Garage true
Private Pool No
Building
Lot Description Corner Lot
Entry Level One
Foundation Slab
Lot Size Range 0 to less than 1/4
Builder Name Avatar
Sewer Public Sewer
Water Canal/Lake For Irrigation, Public
Architectural Style Mediterranean
Structure Type Block,Concrete
New Construction false
Schools
Elementary Schools Bellalago Charter Academy (K-8)
Middle Schools Bellalago Charter Academy (K-8)
High Schools Liberty High
Others
Pets Allowed Yes
HOA Fee Include Guard - 24 Hour,Cable TV,Common Area Taxes,Pool,Maintenance Structure,Management,Recreational Facilities,Security,Sewer,Trash
Senior Community No
Pet Size Large (61-100 Lbs.)
Ownership Fee Simple
Monthly Total Fees $339
Acceptable Financing Assumable, Cash, Conventional, FHA, VA Loan
Membership Fee Required Required
Listing Terms Assumable, Cash, Conventional, FHA, VA Loan
Num of Pet 3
Special Listing Condition None

"My job is to find and attract mastery-based agents to the office, protect the culture, and make sure everyone is happy! "
derek.ratliff@riserealtyadvisors.com
10752 Deerwood Park Blvd South Waterview II, Suite 100 , JACKSONVILLE, Florida, 32256, USA






