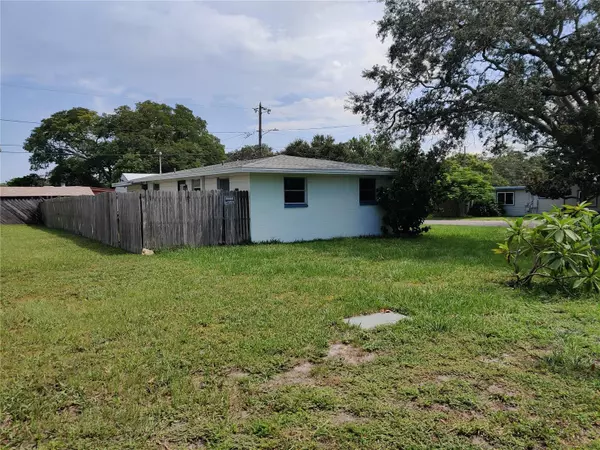3 Beds
1 Bath
1,027 SqFt
3 Beds
1 Bath
1,027 SqFt
Key Details
Property Type Single Family Home
Sub Type Single Family Residence
Listing Status Active
Purchase Type For Sale
Square Footage 1,027 sqft
Price per Sqft $292
Subdivision Ardmore Place Rep
MLS Listing ID U8254078
Bedrooms 3
Full Baths 1
HOA Y/N No
Originating Board Stellar MLS
Year Built 1962
Annual Tax Amount $1,477
Lot Size 5,227 Sqft
Acres 0.12
Property Description
Discover this great opportunity to own a home in an established, non-flood zone, Clearwater neighborhood. Perfectly situated on a desirable corner lot, this 3-bedroom, 1-bathroom, block construction home offers both convenience and potential. Looking for a home that you can fix up and make your own, look no further. Seller is flexible and can help you with your closing costs. Don't have the money for repairs, no worries, this is a perfect property for an FHA 203K rehab loan.
Enjoy the benefits of a central location with access to excellent schools and beautiful nearby beaches. The home has a roof that was replaced in 2016 and a new AC system installed in 2022, ensuring peace of mind with major systems already upgraded.
Seize this opportunity to create your dream home or investment in a thriving Clearwater community!
Location
State FL
County Pinellas
Community Ardmore Place Rep
Zoning RESI
Rooms
Other Rooms Inside Utility
Interior
Interior Features Accessibility Features, Ceiling Fans(s)
Heating Central, Electric
Cooling Central Air
Flooring Ceramic Tile, Linoleum
Furnishings Unfurnished
Fireplace false
Appliance Range, Refrigerator
Laundry Inside
Exterior
Exterior Feature Rain Gutters
Parking Features Driveway
Fence Wood
Utilities Available BB/HS Internet Available, Electricity Connected, Phone Available, Public, Sewer Connected, Water Connected
Roof Type Shingle
Garage false
Private Pool No
Building
Lot Description Corner Lot, City Limits, Paved
Entry Level One
Foundation Slab
Lot Size Range 0 to less than 1/4
Sewer Public Sewer
Water None
Architectural Style Ranch
Structure Type Block
New Construction false
Schools
Elementary Schools Plumb Elementary-Pn
Middle Schools Oak Grove Middle-Pn
High Schools Clearwater High-Pn
Others
Senior Community No
Ownership Fee Simple
Acceptable Financing Cash, Conventional, FHA, VA Loan
Listing Terms Cash, Conventional, FHA, VA Loan
Special Listing Condition None

"My job is to find and attract mastery-based agents to the office, protect the culture, and make sure everyone is happy! "
derek.ratliff@riserealtyadvisors.com
10752 Deerwood Park Blvd South Waterview II, Suite 100 , JACKSONVILLE, Florida, 32256, USA






