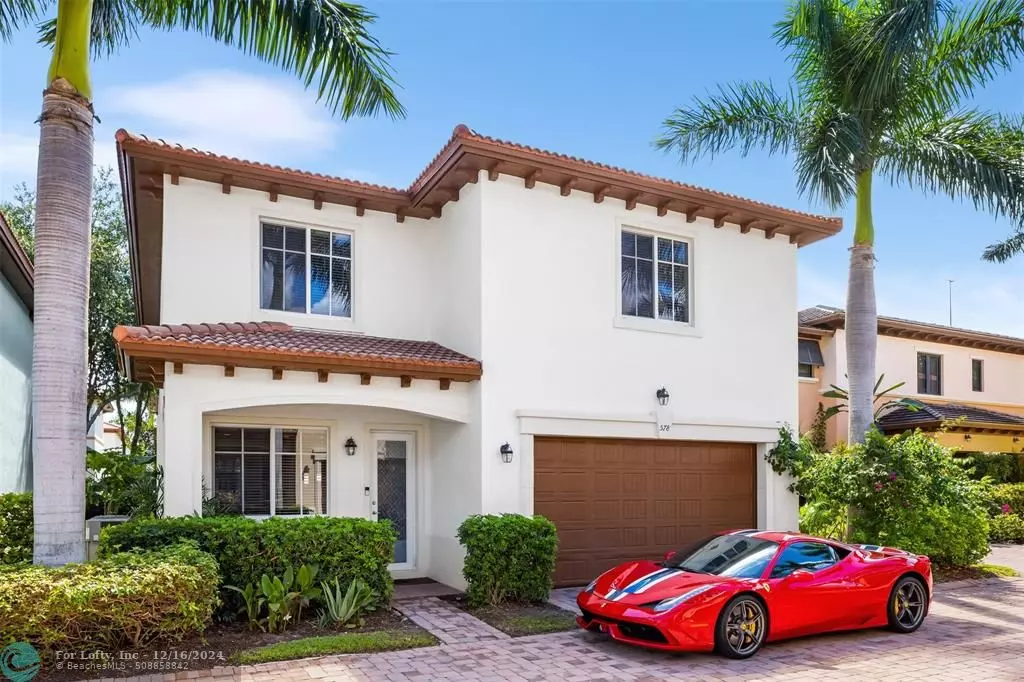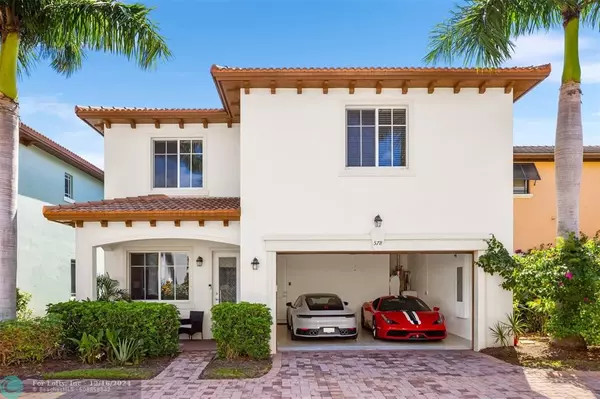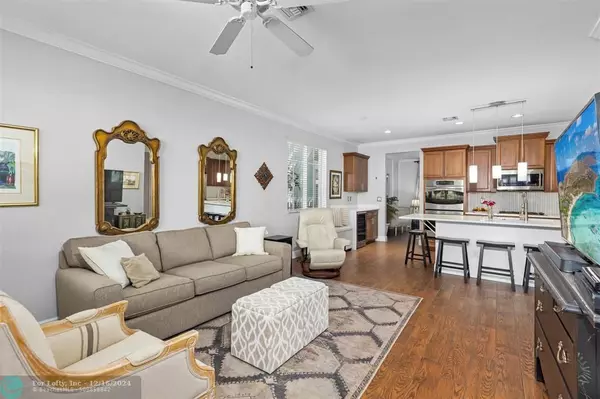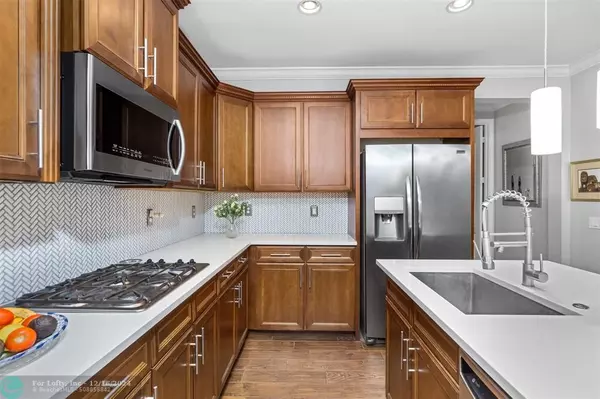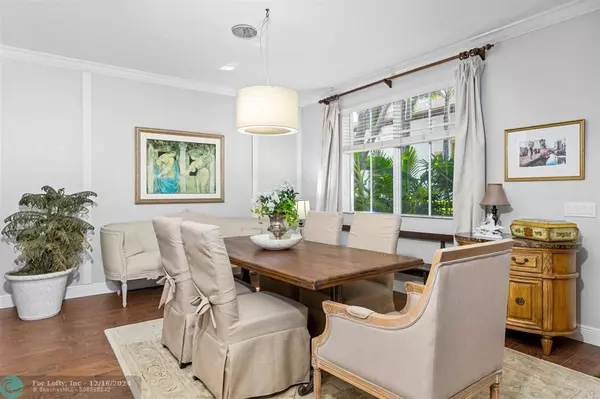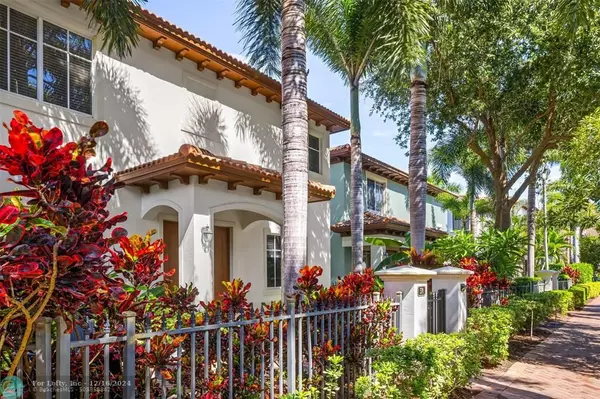
4 Beds
2.5 Baths
2,646 SqFt
4 Beds
2.5 Baths
2,646 SqFt
Key Details
Property Type Single Family Home
Sub Type Single
Listing Status Active
Purchase Type For Sale
Square Footage 2,646 sqft
Price per Sqft $490
Subdivision Library Commons
MLS Listing ID F10458722
Style No Pool/No Water
Bedrooms 4
Full Baths 2
Half Baths 1
Construction Status Resale
HOA Fees $1,105/qua
HOA Y/N Yes
Year Built 2010
Annual Tax Amount $11,879
Tax Year 2023
Lot Size 2,948 Sqft
Property Description
Matterport Link.
Location
State FL
County Palm Beach County
Area Palm Beach 4200; 4210; 4320; 4330; 4340; 4350
Zoning PUD
Rooms
Bedroom Description Master Bedroom Upstairs
Other Rooms Other
Dining Room Breakfast Area
Interior
Interior Features First Floor Entry, Kitchen Island, Split Bedroom
Heating Central Heat, Electric Heat
Cooling Electric Cooling
Flooring Carpeted Floors, Tile Floors
Equipment Automatic Garage Door Opener, Dishwasher, Disposal, Dryer, Gas Range, Natural Gas, Refrigerator, Washer
Furnishings Furnished
Exterior
Exterior Feature Deck
Parking Features Attached
Garage Spaces 2.0
Water Access N
View None
Roof Type Barrel Roof
Private Pool No
Building
Lot Description Less Than 1/4 Acre Lot
Foundation Cbs Construction
Sewer Municipal Sewer
Water Municipal Water
Construction Status Resale
Others
Pets Allowed Yes
HOA Fee Include 1105
Senior Community No HOPA
Restrictions No Lease; 1st Year Owned
Acceptable Financing Cash, Conventional
Membership Fee Required No
Listing Terms Cash, Conventional
Special Listing Condition As Is
Pets Allowed No Restrictions


"My job is to find and attract mastery-based agents to the office, protect the culture, and make sure everyone is happy! "
derek.ratliff@riserealtyadvisors.com
10752 Deerwood Park Blvd South Waterview II, Suite 100 , JACKSONVILLE, Florida, 32256, USA

