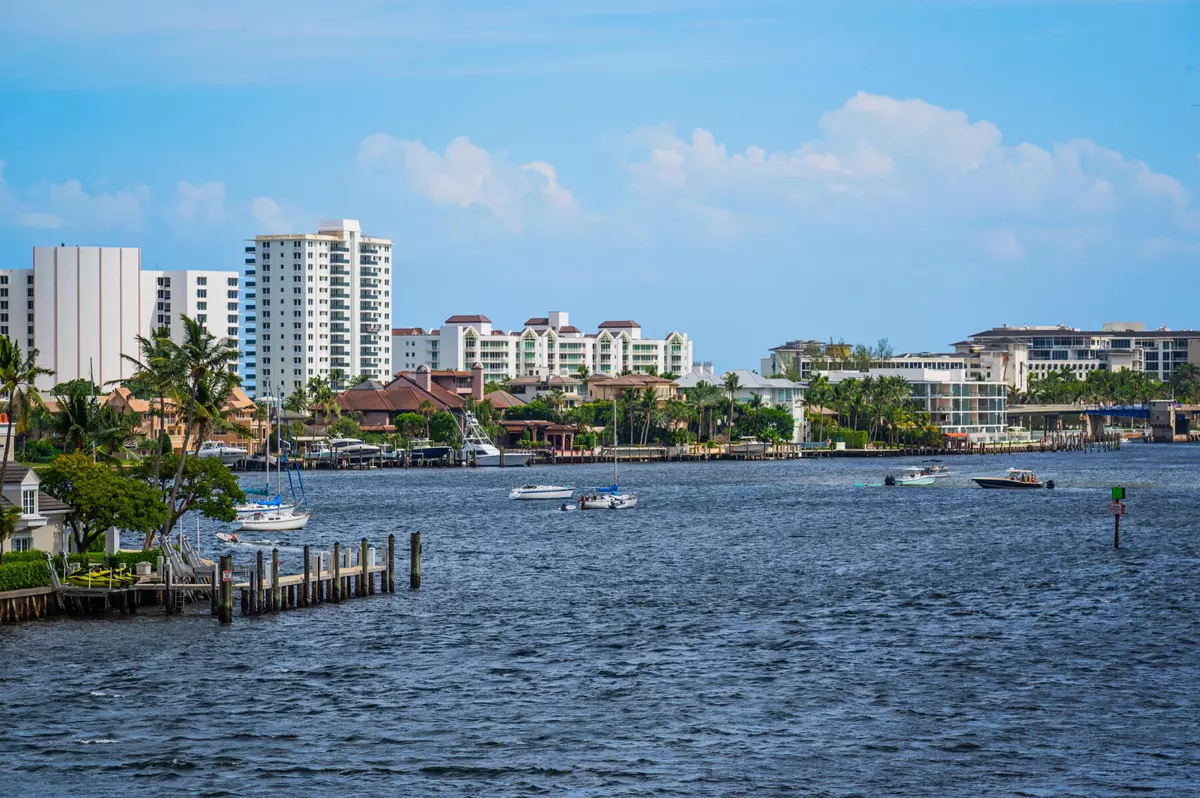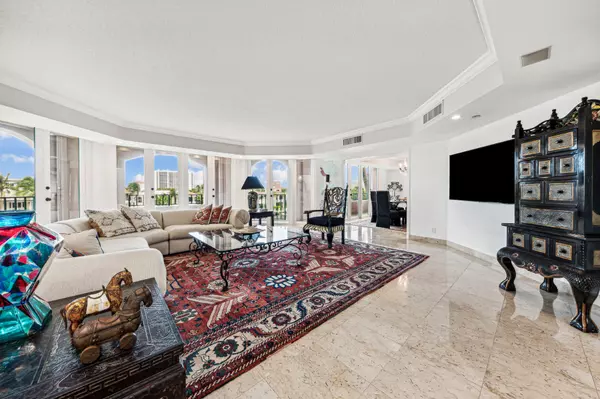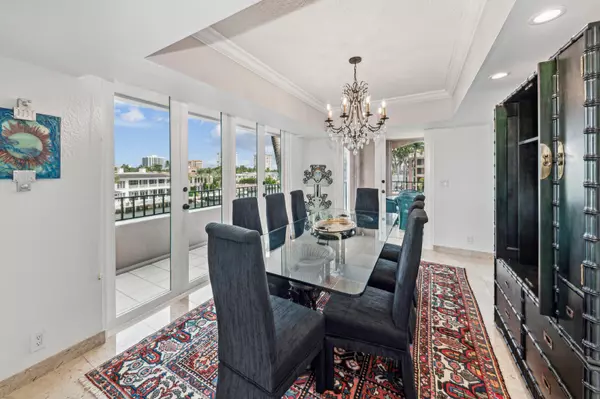
3 Beds
4 Baths
2,772 SqFt
3 Beds
4 Baths
2,772 SqFt
Key Details
Property Type Condo
Sub Type Condo/Coop
Listing Status Active
Purchase Type For Rent
Square Footage 2,772 sqft
Subdivision Mizner Court Condo
MLS Listing ID RX-11016641
Bedrooms 3
Full Baths 4
HOA Y/N No
Min Days of Lease 180
Year Built 1988
Property Description
Location
State FL
County Palm Beach
Community Mizner Village
Area 4260
Rooms
Other Rooms Laundry-Inside
Master Bath 2 Master Baths, Bidet, Mstr Bdrm - Sitting, Separate Shower, Separate Tub
Interior
Interior Features Bar, Closet Cabinets, Pantry, Split Bedroom, Walk-in Closet, Wet Bar
Heating Central, Central Individual, Heat Pump-Reverse
Cooling Central, Electric, Zoned
Flooring Carpet, Ceramic Tile, Marble, Wood Floor
Furnishings Furnished,Turnkey
Exterior
Exterior Feature Covered Balcony, Covered Patio, Open Balcony, Shutters, Tennis Court
Parking Features Assigned, Covered, Garage - Building, Under Building, Valet Parking Avlbl
Garage Spaces 1.0
Community Features Gated Community
Amenities Available Beach Club Available, Bike - Jog, Billiards, Clubhouse, Community Room, Elevator, Fitness Center, Internet Included, Lobby, Manager on Site, Pool, Private Beach Pvln, Sidewalks, Spa-Hot Tub, Street Lights, Tennis, Whirlpool
Waterfront Description Intracoastal,Seawall
View Intracoastal
Exposure West
Private Pool No
Building
Story 5.00
Unit Features Interior Hallway,Lobby
Unit Floor 4
Others
Pets Allowed Restricted
Senior Community No Hopa
Restrictions Commercial Vehicles Prohibited,Interview Required,No Motorcycle,No RV,No Smoking,No Truck,Tenant Approval
Miscellaneous Assigned Parking,Building Security,Central A/C,Community Pool,Covered Parking,Porch / Balcony,Recreation Facility,Security Deposit,Tenant Approval,Tennis,Washer / Dryer
Security Features Entry Card,Entry Phone,Gate - Manned,Lobby,Security Light,Security Patrol,TV Camera
Horse Property No

"My job is to find and attract mastery-based agents to the office, protect the culture, and make sure everyone is happy! "
derek.ratliff@riserealtyadvisors.com
10752 Deerwood Park Blvd South Waterview II, Suite 100 , JACKSONVILLE, Florida, 32256, USA






