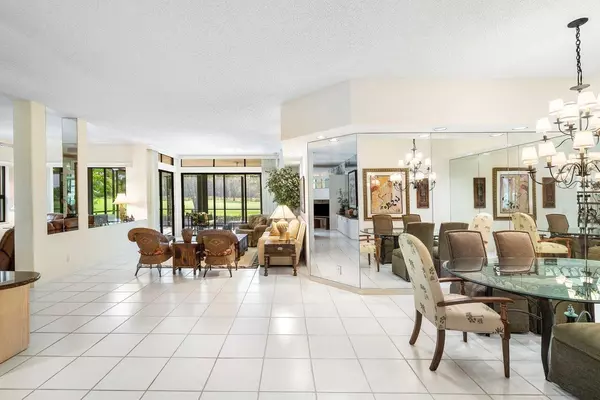3 Beds
2.1 Baths
2,438 SqFt
3 Beds
2.1 Baths
2,438 SqFt
Key Details
Property Type Condo
Sub Type Condo/Coop
Listing Status Pending
Purchase Type For Sale
Square Footage 2,438 sqft
Price per Sqft $223
Subdivision Ashbourne / Polo Club
MLS Listing ID RX-11017244
Bedrooms 3
Full Baths 2
Half Baths 1
Construction Status Resale
Membership Fee $200,000
HOA Fees $965/mo
HOA Y/N Yes
Year Built 1987
Annual Tax Amount $2,410
Tax Year 2023
Property Description
Location
State FL
County Palm Beach
Community Polo Club
Area 4650
Zoning RS
Rooms
Other Rooms Family, Util-Garage, Laundry-Inside, Storage, Great
Master Bath Separate Shower, Dual Sinks, Separate Tub
Interior
Interior Features Split Bedroom, Entry Lvl Lvng Area, Closet Cabinets, Roman Tub, Volume Ceiling, Walk-in Closet, Foyer
Heating Central, Electric
Cooling Electric, Central
Flooring Carpet, Tile
Furnishings Unfurnished
Exterior
Exterior Feature Screen Porch, Wrap Porch
Parking Features Garage - Attached, Guest, Driveway
Garage Spaces 1.0
Community Features Gated Community
Utilities Available Electric, Public Sewer, Underground, Cable, Public Water
Amenities Available Pool, Pickleball, Cafe/Restaurant, Whirlpool, Street Lights, Putting Green, Cabana, Sidewalks, Spa-Hot Tub, Sauna, Fitness Center, Lobby, Elevator, Basketball, Clubhouse, Tennis, Golf Course
Waterfront Description Lake
View Golf, Lake
Roof Type S-Tile,Concrete Tile
Exposure East
Private Pool No
Building
Story 1.00
Foundation Frame
Unit Floor 1
Construction Status Resale
Others
Pets Allowed No
HOA Fee Include Common Areas,Water,Reserve Funds,Cable,Insurance-Bldg,Manager,Roof Maintenance,Security,Pest Control,Common R.E. Tax,Lawn Care,Maintenance-Exterior
Senior Community No Hopa
Restrictions Buyer Approval,Commercial Vehicles Prohibited
Security Features Entry Card,Security Patrol,Private Guard,Security Sys-Owned,Gate - Manned
Acceptable Financing Cash, Conventional
Horse Property No
Membership Fee Required Yes
Listing Terms Cash, Conventional
Financing Cash,Conventional
"My job is to find and attract mastery-based agents to the office, protect the culture, and make sure everyone is happy! "
derek.ratliff@riserealtyadvisors.com
10752 Deerwood Park Blvd South Waterview II, Suite 100 , JACKSONVILLE, Florida, 32256, USA






