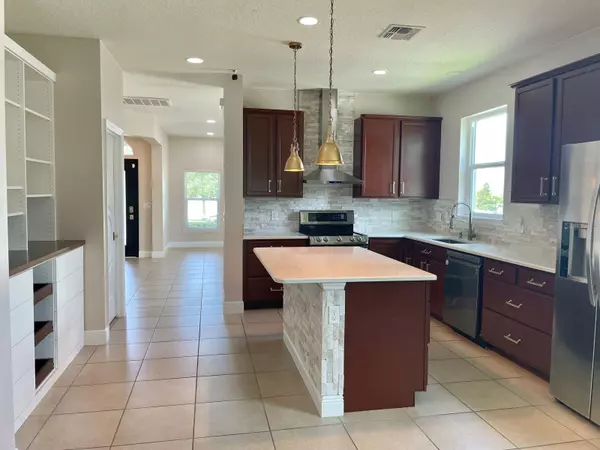3 Beds
2 Baths
2,051 SqFt
3 Beds
2 Baths
2,051 SqFt
Key Details
Property Type Single Family Home
Sub Type Single Family Residence
Listing Status Active
Purchase Type For Sale
Square Footage 2,051 sqft
Price per Sqft $243
Subdivision Harvest Lndg
MLS Listing ID O6237699
Bedrooms 3
Full Baths 2
HOA Fees $230/qua
HOA Y/N Yes
Originating Board Stellar MLS
Year Built 2016
Annual Tax Amount $1,200
Lot Size 8,276 Sqft
Acres 0.19
Property Description
This luxurious spacious 3 Bedrooms and 2 Bath property is nestled in the highly sought-after HARVEST LANDING community, this ENERGY STAR Certified home by Beazer combines contemporary elegance with modern comforts. Perfectly located in a secure, gated neighborhood, this expansive residence offers a formal living room and dining area, creating an ideal space for entrainment.
The heart of the home features a spacious, open floor plan that seamlessly connects the gourmet kitchen, dinette, and family room—perfect for everyday living and entertaining. The kitchen is a chef's dream, boasting premium granite countertops, 42” solid wood cabinetry with crown molding, and sleek stainless steel appliances. Additional highlights include a breakfast bar with extra storage, and durable ceramic tile flooring throughout the home and an air conditioned garage.
The master suite is a true retreat, offering a luxurious walk-in closet and a beautifully enhanced en-suite bath complete with a garden tub, separate shower, and high-end granite finishes. The remaining bedrooms are equally well-appointed with custom closets and refined finishes, while an additional office space provides flexibility for working from home.
Step outside to the covered lanai and enjoy a fully equipped outdoor kitchen, perfect for al fresco dining and entertaining. The property is equipped with six advanced security cameras, providing added peace of mind. Multiple custom storage solutions in the garage further elevate the home's practicality.
Residents of HARVEST LANDING enjoy access to community amenities including a playground, scenic walking trails along Lake Wilma, and very close proximity to restaurants, shopping, schools, and a movie theater. Quick access to major roads ensures convenient commuting.
Packed with thoughtful enhancements and modern features, this home stands out in the community. Don't miss your chance to own this exceptional property—schedule your viewing today and experience luxury living in one of the finest neighborhoods around.
Location
State FL
County Lake
Community Harvest Lndg
Interior
Interior Features Ceiling Fans(s), Kitchen/Family Room Combo, Living Room/Dining Room Combo, Open Floorplan, Solid Wood Cabinets, Stone Counters, Walk-In Closet(s)
Heating Central, Electric
Cooling Central Air
Flooring Ceramic Tile
Fireplace false
Appliance Dishwasher, Disposal, Dryer, Electric Water Heater, Exhaust Fan, Range, Range Hood, Refrigerator
Laundry Electric Dryer Hookup, Washer Hookup
Exterior
Exterior Feature Dog Run, Irrigation System, Lighting, Outdoor Grill, Outdoor Kitchen, Rain Gutters, Sidewalk, Sliding Doors, Sprinkler Metered, Storage
Garage Spaces 2.0
Fence Fenced
Community Features Gated Community - No Guard, Playground, Sidewalks
Utilities Available BB/HS Internet Available, Cable Available, Cable Connected, Electricity Available, Water Connected
Amenities Available Gated
Roof Type Shingle
Attached Garage true
Garage true
Private Pool No
Building
Lot Description Sidewalk
Entry Level One
Foundation Slab
Lot Size Range 0 to less than 1/4
Sewer Public Sewer
Water Public
Structure Type Block,Stone,Stucco
New Construction false
Schools
Elementary Schools Lost Lake Elem
Middle Schools East Ridge Middle
High Schools East Ridge High
Others
Pets Allowed Yes
Senior Community No
Ownership Fee Simple
Monthly Total Fees $76
Acceptable Financing Cash, Conventional, FHA, VA Loan
Membership Fee Required Required
Listing Terms Cash, Conventional, FHA, VA Loan
Special Listing Condition None

"My job is to find and attract mastery-based agents to the office, protect the culture, and make sure everyone is happy! "
derek.ratliff@riserealtyadvisors.com
10752 Deerwood Park Blvd South Waterview II, Suite 100 , JACKSONVILLE, Florida, 32256, USA






