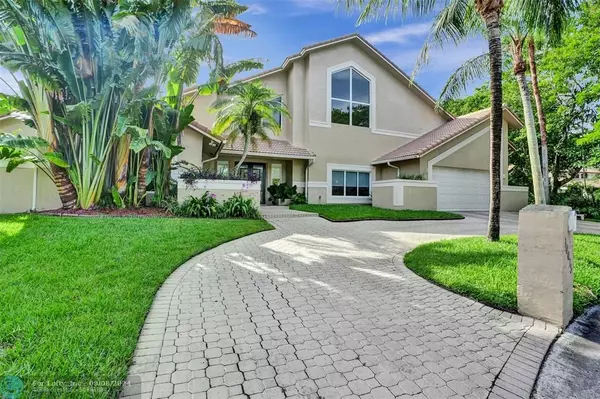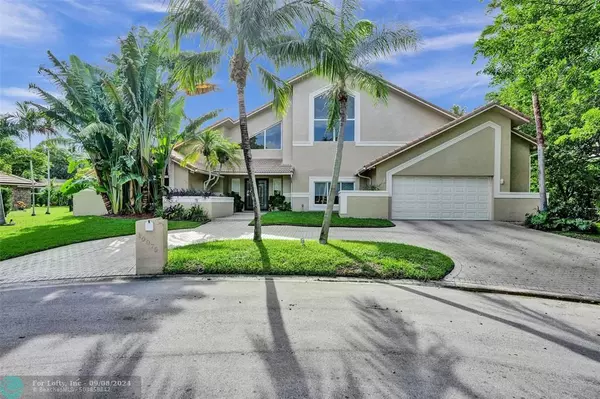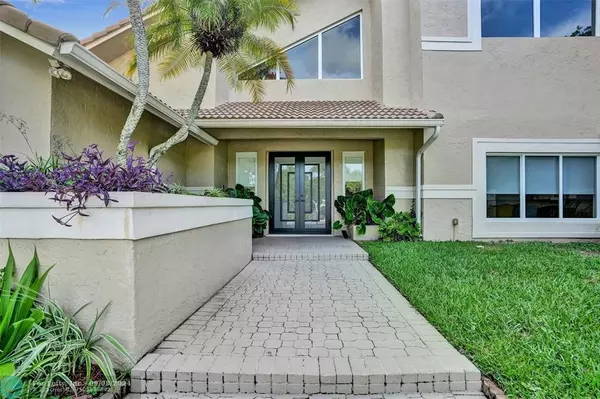7 Beds
6 Baths
6,018 SqFt
7 Beds
6 Baths
6,018 SqFt
Key Details
Property Type Single Family Home
Sub Type Single
Listing Status Active
Purchase Type For Sale
Square Footage 6,018 sqft
Price per Sqft $244
Subdivision Maplewood Isle
MLS Listing ID F10459323
Style Pool Only
Bedrooms 7
Full Baths 4
Half Baths 4
Construction Status Resale
HOA Fees $945/qua
HOA Y/N Yes
Year Built 1986
Annual Tax Amount $15,771
Tax Year 2023
Lot Size 0.460 Acres
Property Description
Location
State FL
County Broward County
Area North Broward 441 To Everglades (3611-3642)
Zoning RS-4
Rooms
Bedroom Description At Least 1 Bedroom Ground Level,Master Bedroom Ground Level,Sitting Area - Master Bedroom
Other Rooms Den/Library/Office, Family Room, Loft, Recreation Room, Storage Room, Utility Room/Laundry
Dining Room Breakfast Area, Dining/Living Room, Eat-In Kitchen
Interior
Interior Features First Floor Entry, Built-Ins, Closet Cabinetry, Kitchen Island, Volume Ceilings, Walk-In Closets, Wet Bar
Heating Central Heat
Cooling Ceiling Fans, Central Cooling, Zoned Cooling
Flooring Marble Floors, Wood Floors
Equipment Dishwasher, Disposal, Electric Range, Microwave, Refrigerator
Exterior
Exterior Feature Deck, Exterior Lighting, Fence, High Impact Doors, Open Balcony, Patio
Garage Spaces 2.0
Pool Below Ground Pool, Gunite, Hot Tub, Private Pool, Salt Chlorination
Community Features Gated Community
Water Access N
View Garden View, Pool Area View
Roof Type Curved/S-Tile Roof
Private Pool No
Building
Lot Description 1/4 To Less Than 1/2 Acre Lot
Foundation Concrete Block Construction
Sewer Municipal Sewer
Water Municipal Water
Construction Status Resale
Schools
Elementary Schools Maplewood
Middle Schools Ramblewood Middle
High Schools Taravella
Others
Pets Allowed Yes
HOA Fee Include 945
Senior Community No HOPA
Restrictions Assoc Approval Required
Acceptable Financing Cash, Conventional, FHA, VA
Membership Fee Required No
Listing Terms Cash, Conventional, FHA, VA
Pets Allowed No Aggressive Breeds

"My job is to find and attract mastery-based agents to the office, protect the culture, and make sure everyone is happy! "
derek.ratliff@riserealtyadvisors.com
10752 Deerwood Park Blvd South Waterview II, Suite 100 , JACKSONVILLE, Florida, 32256, USA






