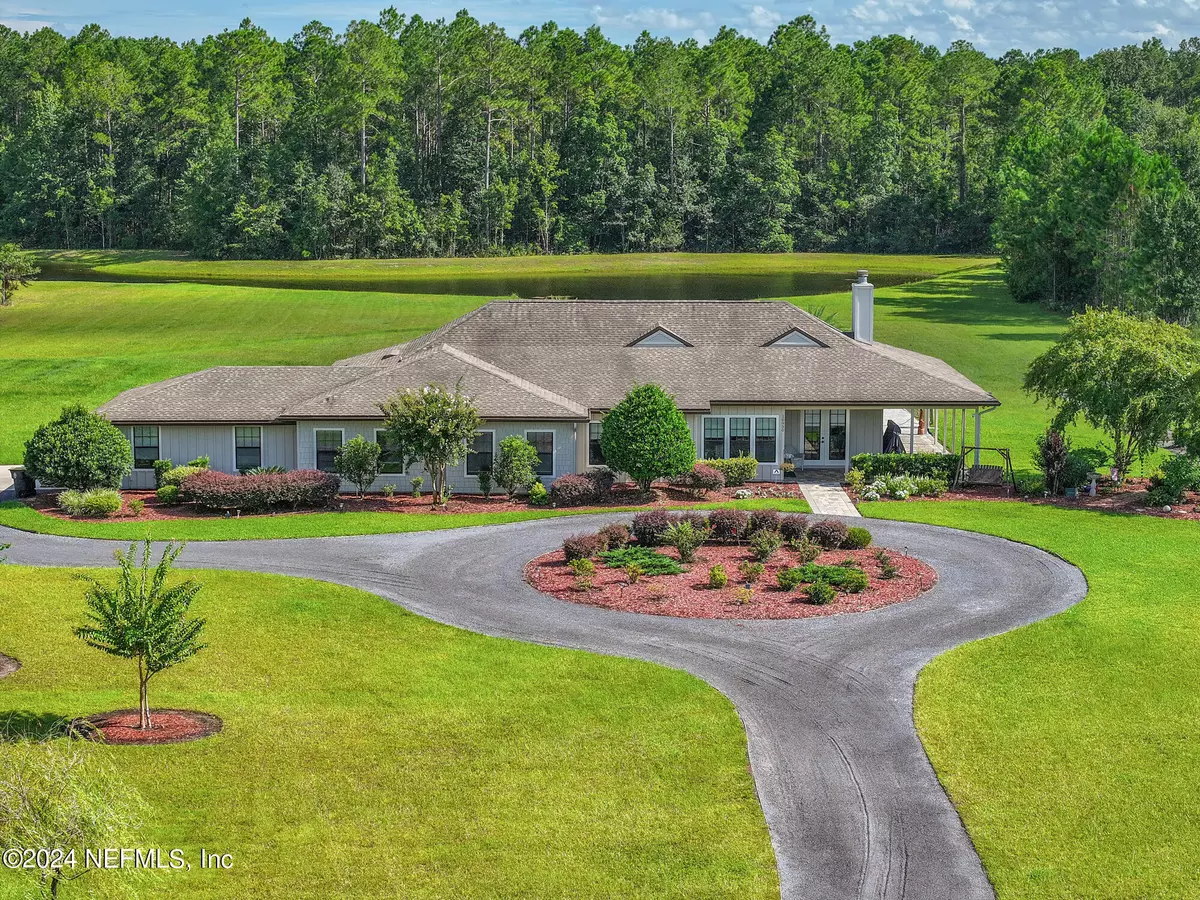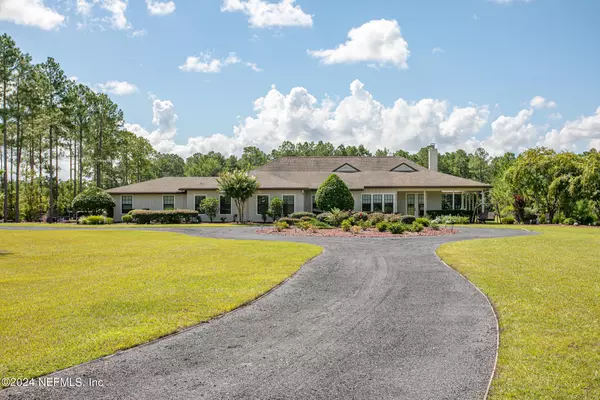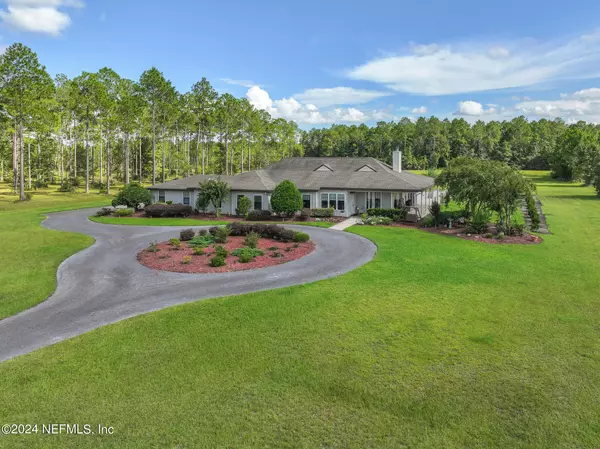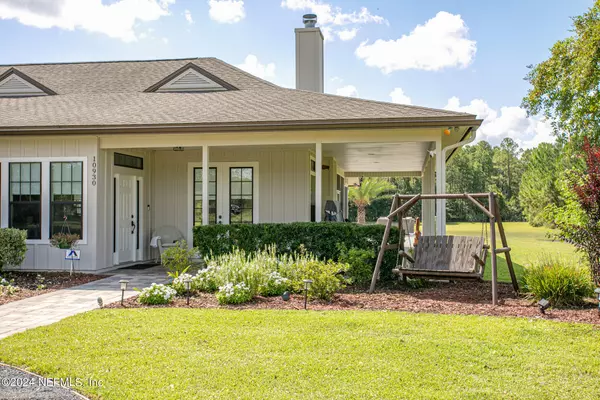
4 Beds
3 Baths
2,853 SqFt
4 Beds
3 Baths
2,853 SqFt
Key Details
Property Type Single Family Home
Sub Type Single Family Residence
Listing Status Active
Purchase Type For Sale
Square Footage 2,853 sqft
Price per Sqft $297
Subdivision Jacksonville Ranch Club
MLS Listing ID 2045683
Style Ranch
Bedrooms 4
Full Baths 2
Half Baths 1
Construction Status Updated/Remodeled
HOA Fees $1,075/ann
HOA Y/N Yes
Originating Board realMLS (Northeast Florida Multiple Listing Service)
Year Built 2014
Annual Tax Amount $2,647
Lot Size 8.340 Acres
Acres 8.34
Property Description
Bring your horses, RV, and other toys as there's plenty of room for it all! This quiet gated community has riding trails, a canoe launch, playground & a large covered picnic area. A short 20mins drive to River City Marketplace for dining, shopping & entertainment; 30 mins to the stadium, downtown, airport & major hospitals.
Location
State FL
County Duval
Community Jacksonville Ranch Club
Area 082-Dinsmore/Northwest Duval County
Direction 295N to Exit 30W/Dunn Ave. Continue on Dunn, Sharp Left on New Kings Rd, Right on Dunn, Rt on Old Kings, Left on Plummer Rd. Left on Padding way (2nd gate). Follow to 10930, home on right.
Interior
Interior Features Breakfast Bar, Breakfast Nook, Built-in Features, Ceiling Fan(s), Eat-in Kitchen, Entrance Foyer, His and Hers Closets, Kitchen Island, Open Floorplan, Pantry, Primary Bathroom -Tub with Separate Shower, Primary Downstairs, Skylight(s), Split Bedrooms, Vaulted Ceiling(s), Walk-In Closet(s)
Heating Central, Electric
Cooling Central Air
Flooring Carpet, Tile, Wood
Fireplaces Number 1
Fireplaces Type Gas
Fireplace Yes
Laundry In Unit
Exterior
Exterior Feature Fire Pit
Parking Features Additional Parking, Circular Driveway, Garage, Garage Door Opener, RV Access/Parking
Garage Spaces 2.0
Pool In Ground, Fenced, Pool Sweep, Salt Water
Utilities Available Cable Available, Electricity Connected, Propane
Amenities Available Barbecue, Boat Dock, Gated, Maintenance Grounds, Playground, RV/Boat Storage, Trash
View Pond, Pool, Protected Preserve, Trees/Woods
Roof Type Shingle
Porch Front Porch, Patio, Rear Porch, Screened, Side Porch, Wrap Around
Total Parking Spaces 2
Garage Yes
Private Pool No
Building
Lot Description Sprinklers In Front, Sprinklers In Rear, Wetlands
Sewer Septic Tank
Water Well
Architectural Style Ranch
Structure Type Fiber Cement
New Construction No
Construction Status Updated/Remodeled
Others
HOA Name Jacksonville Ranch Club
HOA Fee Include Insurance,Maintenance Grounds
Senior Community No
Tax ID 0026511035
Security Features Security Gate,Security System Owned,Smoke Detector(s)
Acceptable Financing Cash, Conventional
Listing Terms Cash, Conventional

"My job is to find and attract mastery-based agents to the office, protect the culture, and make sure everyone is happy! "
derek.ratliff@riserealtyadvisors.com
10752 Deerwood Park Blvd South Waterview II, Suite 100 , JACKSONVILLE, Florida, 32256, USA






