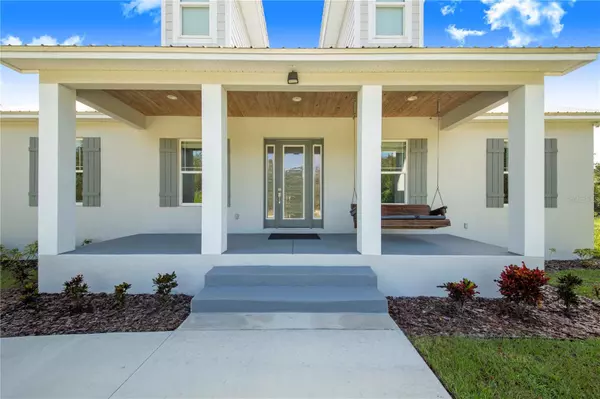3 Beds
2 Baths
1,768 SqFt
3 Beds
2 Baths
1,768 SqFt
Key Details
Property Type Single Family Home
Sub Type Single Family Residence
Listing Status Active
Purchase Type For Sale
Square Footage 1,768 sqft
Price per Sqft $494
Subdivision Crosbys Add
MLS Listing ID O6239115
Bedrooms 3
Full Baths 2
HOA Y/N No
Originating Board Stellar MLS
Year Built 2021
Annual Tax Amount $4,109
Lot Size 6.660 Acres
Acres 6.66
Property Description
Escape the hustle and bustle while still enjoying the convenience of a quick and easy commute to anywhere in Central Florida. Just 3 miles from the nearest I-4 entrance, this hidden gem offers over 6.5 acres of pure privacy and serenity—your own personal retreat just minutes from shopping, restaurants, and top-notch medical facilities.
Built in 2021, this 3-bedroom, 2-bath home spans 2,254 sq. ft. and is designed for comfort and modern living. Imagine starting your day with a cup of coffee on the front or back covered porch, soaking in the peaceful surroundings. The spacious kitchen is a culinary dream, boasting a massive island, stainless steel appliances, and a built-in microwave drawer discreetly tucked into the island—perfect for preparing your favorite dishes with ease.
The master suite is a sanctuary in itself, featuring a large walk-in shower and a makeup station bathed in natural light. Every detail has been considered, with luxurious touches like built-in surround sound, a security system, a cozy entertainment center with an electric fireplace, a durable metal roof, and an efficient tankless water heater.
Need more space? The property includes a 2022 metal building (30x40) with 12x12 and 10x10 roll-up doors, perfect for storing all your toys, tools, or equipment.
Come home to privacy, luxury, and space to breathe. This rare property is waiting for you to make it your own!
Location
State FL
County Polk
Community Crosbys Add
Zoning XX
Interior
Interior Features Built-in Features, Ceiling Fans(s), Eat-in Kitchen, High Ceilings, Open Floorplan, Primary Bedroom Main Floor, Smart Home, Solid Wood Cabinets, Thermostat, Vaulted Ceiling(s), Walk-In Closet(s), Window Treatments
Heating Central, Electric
Cooling Central Air, Humidity Control
Flooring Ceramic Tile, Luxury Vinyl
Fireplaces Type Living Room
Fireplace true
Appliance Convection Oven, Dishwasher, Exhaust Fan, Microwave, Range, Range Hood, Refrigerator, Tankless Water Heater, Water Filtration System, Water Softener
Laundry Electric Dryer Hookup, Inside, Laundry Room, Washer Hookup
Exterior
Exterior Feature Dog Run, Lighting, Outdoor Shower, Private Mailbox, Sliding Doors, Storage
Garage Spaces 4.0
Utilities Available BB/HS Internet Available, Electricity Connected, Sewer Connected, Underground Utilities, Water Connected
Roof Type Metal
Attached Garage false
Garage true
Private Pool No
Building
Story 1
Entry Level One
Foundation Slab, Stem Wall
Lot Size Range 5 to less than 10
Sewer Septic Tank
Water Well
Structure Type Block,HardiPlank Type,Stucco
New Construction false
Others
Senior Community No
Ownership Fee Simple
Acceptable Financing Cash, Conventional, FHA, VA Loan
Listing Terms Cash, Conventional, FHA, VA Loan
Special Listing Condition None

"My job is to find and attract mastery-based agents to the office, protect the culture, and make sure everyone is happy! "
derek.ratliff@riserealtyadvisors.com
10752 Deerwood Park Blvd South Waterview II, Suite 100 , JACKSONVILLE, Florida, 32256, USA






