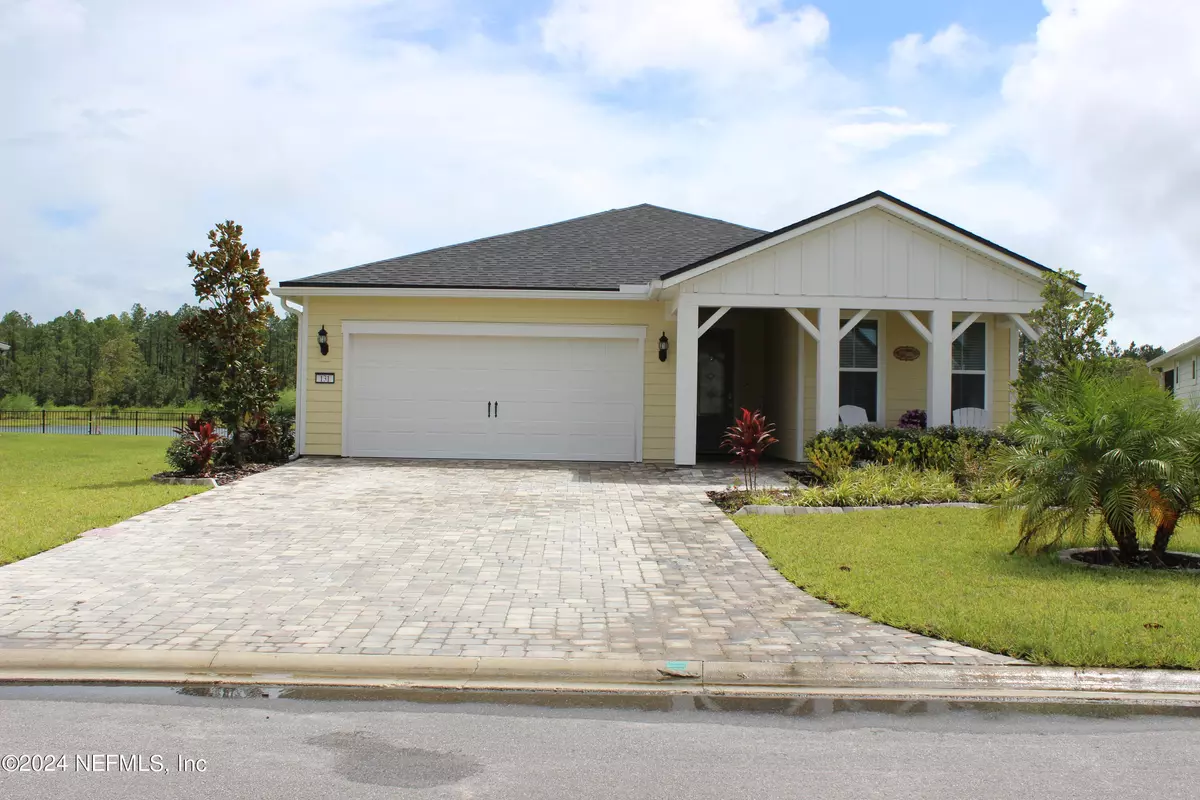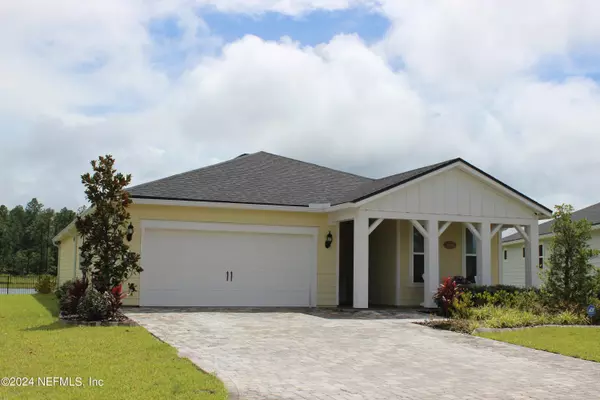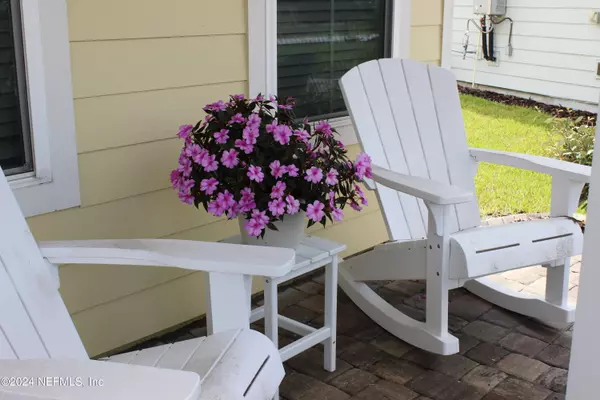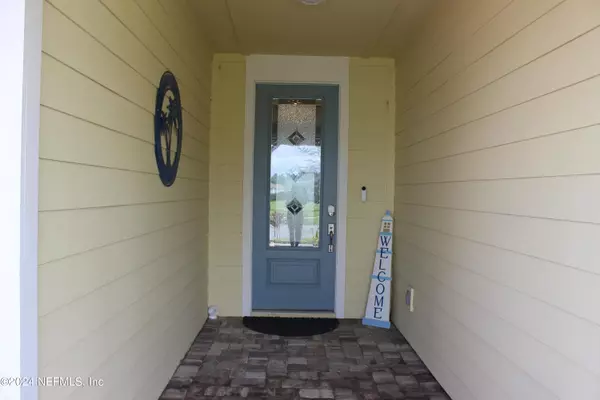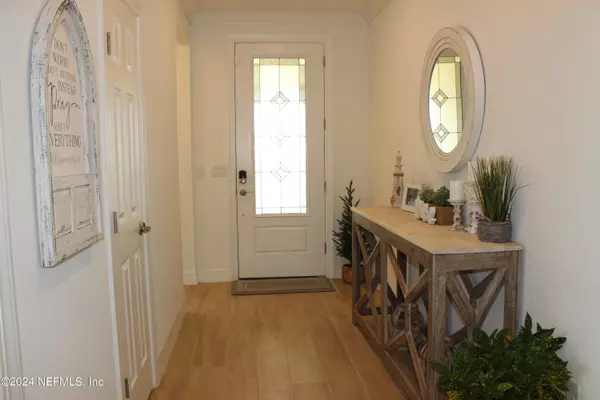
3 Beds
3 Baths
1,989 SqFt
3 Beds
3 Baths
1,989 SqFt
Key Details
Property Type Single Family Home
Sub Type Single Family Residence
Listing Status Active
Purchase Type For Sale
Square Footage 1,989 sqft
Price per Sqft $323
Subdivision Summer Bay At Grand Oaks
MLS Listing ID 2046078
Style Ranch
Bedrooms 3
Full Baths 2
Half Baths 1
HOA Fees $145/mo
HOA Y/N Yes
Originating Board realMLS (Northeast Florida Multiple Listing Service)
Year Built 2023
Annual Tax Amount $4,008
Lot Size 9,147 Sqft
Acres 0.21
Property Description
Location
State FL
County St. Johns
Community Summer Bay At Grand Oaks
Area 308-World Golf Village Area-Sw
Direction From I95, S, take exit at Outlet Mall- head west. Turn left on Turnbull Creek Rd. Take 2 miles back to gate entrance for Summer Bay. Once inside go to Lone Cypress Way, turn rt. Home is on the left
Interior
Interior Features Ceiling Fan(s), Eat-in Kitchen, Entrance Foyer, His and Hers Closets, Kitchen Island, Open Floorplan, Pantry, Primary Bathroom - Shower No Tub, Primary Downstairs, Walk-In Closet(s)
Heating Central, Other
Cooling Central Air, Electric
Flooring Tile
Furnishings Unfurnished
Exterior
Parking Features Attached, Garage, Garage Door Opener
Garage Spaces 2.0
Fence Back Yard
Utilities Available Cable Available, Natural Gas Available, Natural Gas Connected, Sewer Connected, Water Available
Amenities Available Fitness Center, Gated, Pickleball, Spa/Hot Tub, Trash
View Water
Roof Type Shingle
Porch Covered, Screened
Total Parking Spaces 2
Garage Yes
Private Pool No
Building
Faces Northwest
Sewer Public Sewer
Water Public
Architectural Style Ranch
Structure Type Frame
New Construction No
Others
Senior Community Yes
Tax ID 0274531300
Security Features Carbon Monoxide Detector(s),Security Gate
Acceptable Financing Cash, Conventional, FHA, VA Loan
Listing Terms Cash, Conventional, FHA, VA Loan

"My job is to find and attract mastery-based agents to the office, protect the culture, and make sure everyone is happy! "
derek.ratliff@riserealtyadvisors.com
10752 Deerwood Park Blvd South Waterview II, Suite 100 , JACKSONVILLE, Florida, 32256, USA

