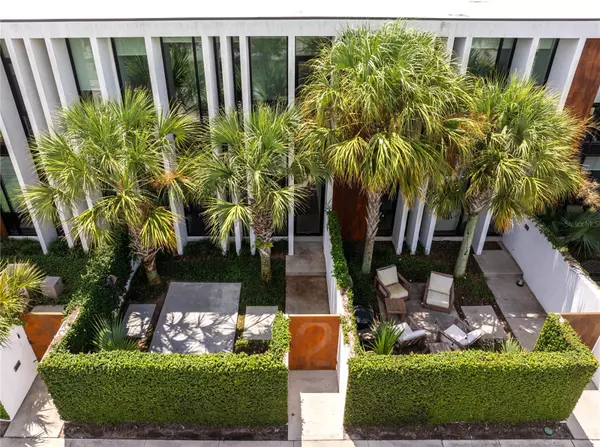
2 Beds
3 Baths
1,640 SqFt
2 Beds
3 Baths
1,640 SqFt
Key Details
Property Type Townhouse
Sub Type Townhouse
Listing Status Pending
Purchase Type For Sale
Square Footage 1,640 sqft
Price per Sqft $301
Subdivision Raingarden
MLS Listing ID P4931736
Bedrooms 2
Full Baths 2
Half Baths 1
HOA Fees $300/mo
HOA Y/N Yes
Originating Board Stellar MLS
Year Built 2015
Annual Tax Amount $4,297
Lot Size 871 Sqft
Acres 0.02
Property Description
This interior unit is one of nine townhomes that make up the RainGarden Condominium. Upon entering the secured gate into your private courtyard, you’ll immediately notice the lush landscaping and shady tree canopies that provide a peaceful place to relax or entertain guests. Step inside and enjoy a spacious and airy layout that effortlessly connects the living, dining, and kitchen areas. The large custom windows bathe the space in natural light, while the randomized, vertical fins on the front facade provide generous shading and privacy to the outside. The living room dazzles with 9'9" ceilings, elegant concrete floors, dining area, and expansive floor-to-ceiling windows. The gourmet kitchen features a breakfast bar, high-end GE appliances, granite countertops, and ample cabinet space, blending functionality with style.
Access your second story via an integrated wooden stairway situated in a clerestory expanse that opens to a skylighted landing. Upstairs, the lofted master bedroom beckons with floor-to-ceiling windows, refined wood floors, an en-suite bathroom, and abundant closet space. The master bath features a double vanity, a large walk-in shower with elegant finishes, and a spacious walk-in closet. The second bedroom boasts a similar en-suite bathroom with a walk-in closet and plenty of storage. Enjoy the convenience of a second-floor washer and dryer as well as an ample storage closet.
Located in the heart of Downtown Winter Haven, this home offers an urban lifestyle where you can “live, work, and play” all within a few blocks. You can leave your vehicles in the attached two-car garage and enjoy the vibrant neighborhood with new restaurants, coffee shops, grocery, retailers, and other entertainment just steps away. There are also additional visitor parking spots in the rear and ample street parking available on Ave A. This location cannot be beaten! Centrally located between Tampa & Orlando and within 1 1/2 hours of both east-coast and west-coast beaches. Or take your family out on the coveted Chain of Lakes where you can boat, swim, or even watch a ski show at Legoland.
Don’t miss out on the opportunity to purchase this architectural gem! HOA provides for trash pickup, sewer, and water expenses. Also included, HOA maintains the exterior grounds and landscaping.
Location
State FL
County Polk
Community Raingarden
Direction SW
Interior
Interior Features Built-in Features, Eat-in Kitchen, High Ceilings, Living Room/Dining Room Combo, Open Floorplan, Primary Bedroom Main Floor, Skylight(s), Solid Surface Counters, Solid Wood Cabinets, Walk-In Closet(s), Window Treatments
Heating Central
Cooling Central Air
Flooring Concrete, Wood
Fireplace false
Appliance Built-In Oven, Cooktop, Dishwasher, Disposal, Dryer, Electric Water Heater, Exhaust Fan, Freezer, Microwave, Range, Range Hood, Refrigerator, Washer
Laundry Electric Dryer Hookup, Inside, Laundry Room, Upper Level, Washer Hookup
Exterior
Exterior Feature Courtyard, Lighting, Rain Gutters, Sidewalk, Sprinkler Metered
Garage Spaces 2.0
Community Features Deed Restrictions, None
Utilities Available BB/HS Internet Available, Cable Connected, Electricity Connected, Fiber Optics, Fire Hydrant, Natural Gas Available, Phone Available, Public, Sewer Connected, Water Connected
Roof Type Built-Up,Membrane
Porch Enclosed, Patio
Attached Garage true
Garage true
Private Pool No
Building
Story 2
Entry Level Two
Foundation Block, Stem Wall
Lot Size Range 0 to less than 1/4
Sewer Public Sewer
Water None
Structure Type Block,Concrete,Stucco
New Construction false
Others
Pets Allowed Cats OK, Dogs OK, Number Limit, Yes
HOA Fee Include Escrow Reserves Fund,Maintenance Structure,Maintenance Grounds,Maintenance,Trash
Senior Community No
Ownership Condominium
Monthly Total Fees $300
Membership Fee Required Required
Num of Pet 2
Special Listing Condition None


"My job is to find and attract mastery-based agents to the office, protect the culture, and make sure everyone is happy! "
derek.ratliff@riserealtyadvisors.com
10752 Deerwood Park Blvd South Waterview II, Suite 100 , JACKSONVILLE, Florida, 32256, USA






