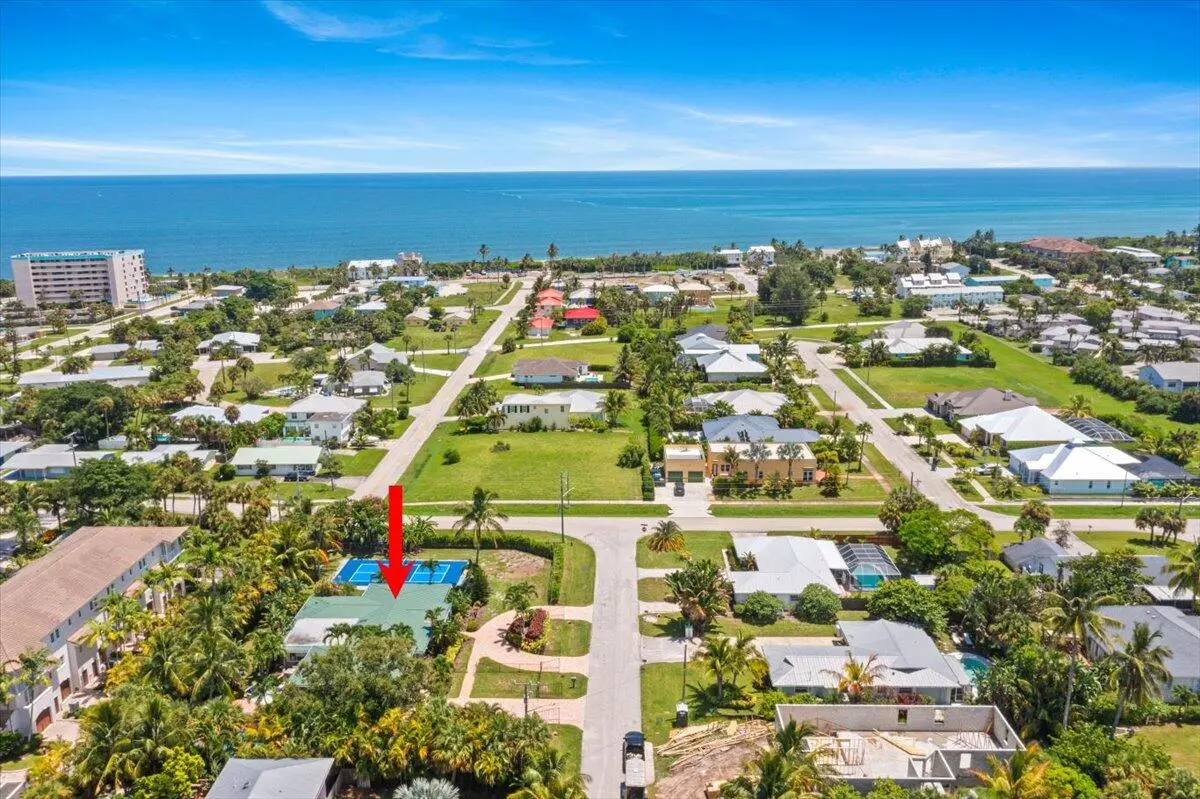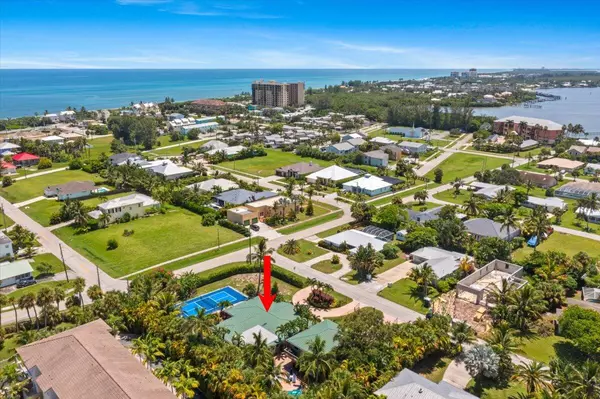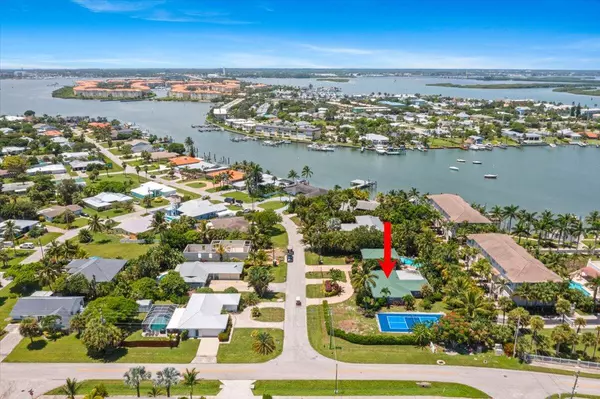
4 Beds
6 Baths
3,146 SqFt
4 Beds
6 Baths
3,146 SqFt
OPEN HOUSE
Sun Dec 22, 1:00pm - 3:00pm
Key Details
Property Type Single Family Home
Sub Type Single Family Detached
Listing Status Active
Purchase Type For Sale
Square Footage 3,146 sqft
Price per Sqft $540
Subdivision Thumb Point Subdivision
MLS Listing ID RX-11019120
Style Traditional
Bedrooms 4
Full Baths 6
Construction Status Resale
HOA Y/N No
Year Built 1970
Annual Tax Amount $22,088
Tax Year 2024
Lot Size 0.600 Acres
Property Description
Location
State FL
County St. Lucie
Area 7010
Zoning SFLowD
Rooms
Other Rooms Den/Office, Family, Laundry-Util/Closet, Maid/In-Law, Pool Bath
Master Bath Mstr Bdrm - Ground, Separate Shower, Separate Tub
Interior
Interior Features French Door, Upstairs Living Area
Heating Central
Cooling Ceiling Fan, Central, Wall-Win A/C
Flooring Laminate, Tile
Furnishings Furnished
Exterior
Exterior Feature Fence, Open Balcony, Open Patio
Parking Features 2+ Spaces, Covered, Driveway, RV/Boat
Garage Spaces 2.0
Pool Inground, Salt Chlorination
Community Features Sold As-Is
Utilities Available Public Sewer, Public Water
Amenities Available None
Waterfront Description None
View Garden, Pool
Roof Type Metal
Present Use Sold As-Is
Exposure South
Private Pool Yes
Building
Lot Description 1/2 to < 1 Acre, Corner Lot, Paved Road
Story 1.00
Unit Features Corner
Foundation CBS
Construction Status Resale
Others
Pets Allowed Yes
Senior Community No Hopa
Restrictions None
Security Features Gate - Unmanned
Acceptable Financing Cash, Conventional
Horse Property No
Membership Fee Required No
Listing Terms Cash, Conventional
Financing Cash,Conventional

"My job is to find and attract mastery-based agents to the office, protect the culture, and make sure everyone is happy! "
derek.ratliff@riserealtyadvisors.com
10752 Deerwood Park Blvd South Waterview II, Suite 100 , JACKSONVILLE, Florida, 32256, USA






