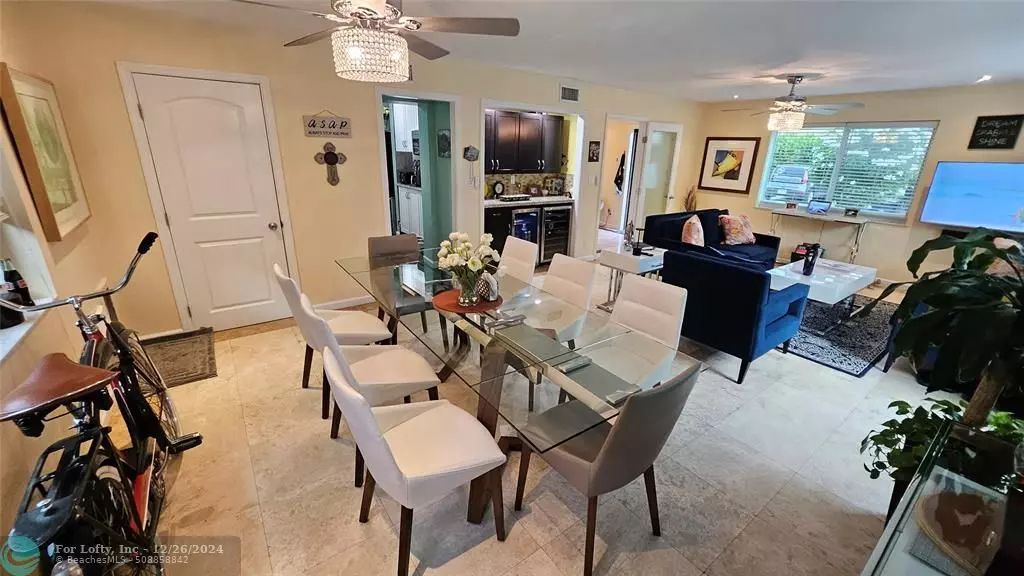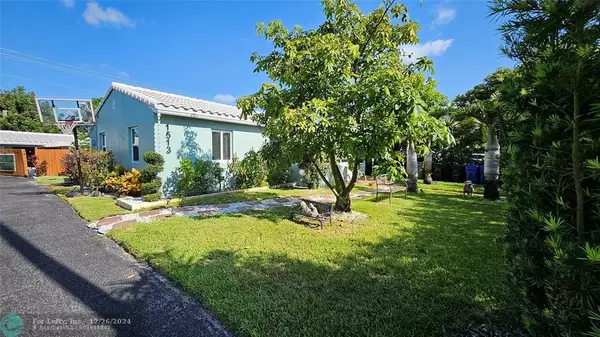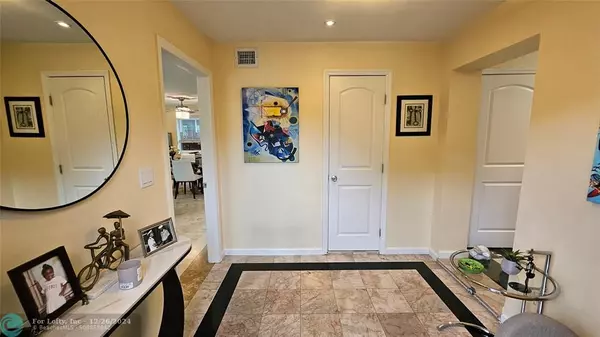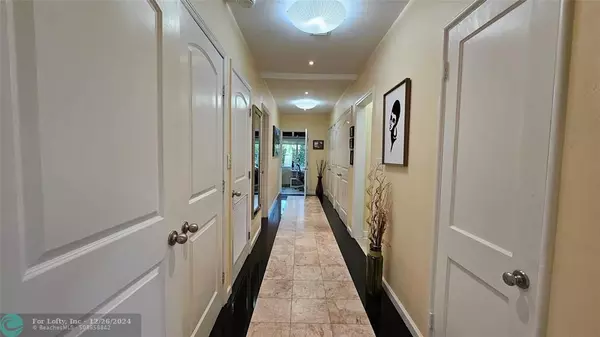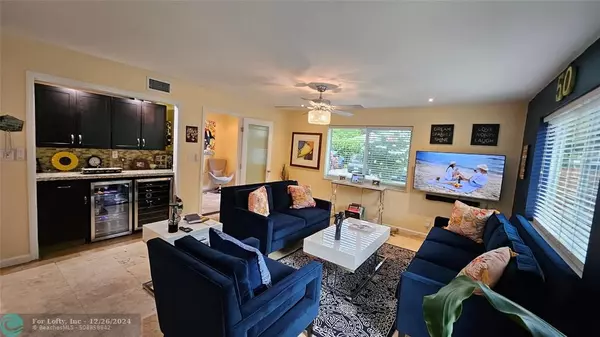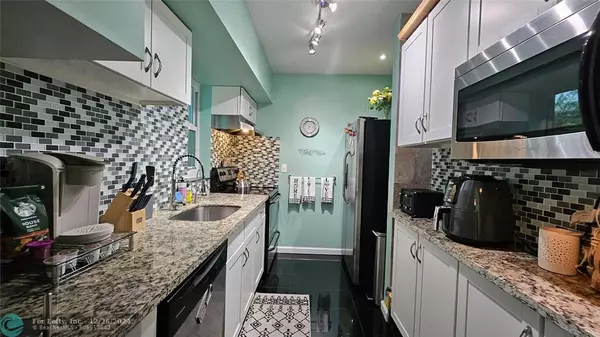4 Beds
2.5 Baths
1,807 SqFt
4 Beds
2.5 Baths
1,807 SqFt
Key Details
Property Type Single Family Home
Sub Type Single
Listing Status Active
Purchase Type For Rent
Square Footage 1,807 sqft
Subdivision Progresso
MLS Listing ID F10459282
Style Residential-Annual
Bedrooms 4
Full Baths 2
Half Baths 1
Construction Status Resale
HOA Y/N No
Total Fin. Sqft 13514
Min Days of Lease 365
Year Built 1954
Property Description
Location
State FL
County Broward County
Area Ft Ldale Ne (3240-3270;3350-3380;3440-3450;3700)
Rooms
Other Rooms Den/Library/Office, Utility Room/Laundry
Dining Room Dining/Living Room, Snack Bar/Counter
Interior
Interior Features Bar, Closet Cabinetry, Foyer Entry, Pantry, Split Bedroom, 3 Bedroom Split
Heating Central Heat, Electric Heat
Cooling Ceiling Fans, Central Cooling, Electric Cooling, Zoned Cooling
Flooring Marble Floors, Tile Floors
Equipment Dishwasher, Disposal, Dryer, Electric Range, Electric Water Heater, Fire Alarm, Microwave, Owned Burglar Alarm, Refrigerator, Separate Freezer Included, Smoke Detector, Washer, Water Softener/Filter Owned
Furnishings Partially Furnished
Exterior
Exterior Feature Barbecue, Exterior Lighting, Fence, Fruit Trees, High Impact Doors, Open Porch, Patio
Parking Features Detached
Pool Below Ground Pool, Equipment Stays, Hot Tub, Private Pool
Community Features Gated Community
Amenities Available Card/Electric Gate, Internet Included, Kitchen Facilities, Spa/Hot Tub
Water Access N
View Garden View, Pool Area View
Roof Type Barrel Roof
Private Pool No
Building
Lot Description 1/4 To Less Than 1/2 Acre Lot
Story 1.0000
Foundation Cbs Construction
Sewer Sewer
Water Municipal Water
Construction Status Resale
Others
Pets Allowed Yes
Senior Community No HOPA
Miscellaneous As-Is,Electric Water Heater,Lawn/Pool Maintenance,Owner Agent,Porch/Balcony
Security Features Complex Fenced,Burglar Alarm,Tv Monitor
Pets Allowed No Aggressive Breeds

"My job is to find and attract mastery-based agents to the office, protect the culture, and make sure everyone is happy! "
derek.ratliff@riserealtyadvisors.com
10752 Deerwood Park Blvd South Waterview II, Suite 100 , JACKSONVILLE, Florida, 32256, USA

