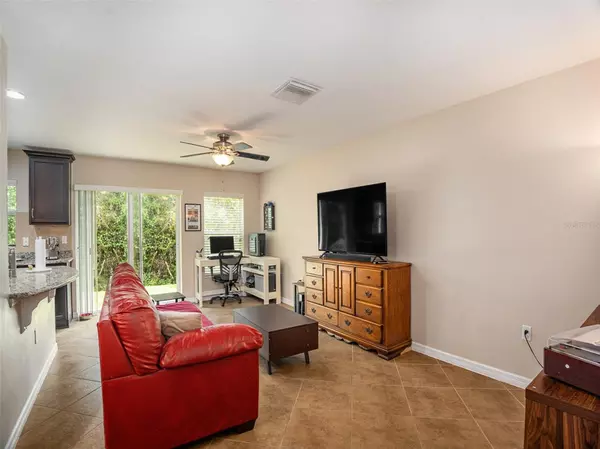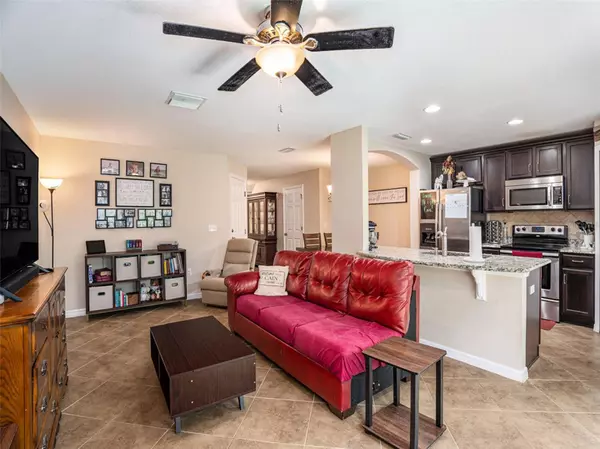3 Beds
3 Baths
1,513 SqFt
3 Beds
3 Baths
1,513 SqFt
Key Details
Property Type Townhouse
Sub Type Townhouse
Listing Status Active
Purchase Type For Sale
Square Footage 1,513 sqft
Price per Sqft $194
Subdivision Seven Oaks
MLS Listing ID TB8302563
Bedrooms 3
Full Baths 2
Half Baths 1
HOA Fees $335/mo
HOA Y/N Yes
Originating Board Stellar MLS
Year Built 2011
Annual Tax Amount $5,428
Lot Size 1,742 Sqft
Acres 0.04
Property Description
Recent upgrades include a brand new AC system installed in August 2024 and a water heater installed just last year, ensuring modern comfort. The HOA also covers roofing for added peace of mind. Custom built-ins in the pantry and primary suite closet maximize storage space, while stylish plantation shutters provide both elegance and privacy.
Ideally situated close to popular destinations like The Shops at Wiregrass, Tampa Premium Outlets, Target, Walmart, and Sam's Club, this home meets your lifestyle needs. The living space is filled with natural light, creating a cozy and welcoming environment that's perfect for relaxing or entertaining. A large sliding glass door opens up to a serene, wooded area, adding a delightful touch of privacy to your everyday routine. The kitchen is a culinary haven with stylish granite countertops, generous storage, and stainless steel appliances, making meal preparation effortless.
Don't miss out on the opportunity to call this beautiful home your own!
Location
State FL
County Pasco
Community Seven Oaks
Zoning MPUD
Interior
Interior Features Ceiling Fans(s), Kitchen/Family Room Combo, Walk-In Closet(s)
Heating Central, Electric
Cooling Central Air
Flooring Carpet, Ceramic Tile
Fireplace false
Appliance Dishwasher, Dryer, Microwave, Refrigerator, Washer
Laundry Inside, Laundry Room
Exterior
Exterior Feature Other
Parking Features Driveway
Garage Spaces 1.0
Community Features Association Recreation - Owned, Clubhouse, Community Mailbox, Fitness Center, Playground, Pool, Sidewalks
Utilities Available Cable Available, Electricity Connected, Sewer Connected, Water Connected
Roof Type Shingle
Attached Garage true
Garage true
Private Pool No
Building
Story 2
Entry Level Two
Foundation Slab
Lot Size Range 0 to less than 1/4
Sewer Public Sewer
Water Public
Structure Type Block,Stucco
New Construction false
Others
Pets Allowed Yes
HOA Fee Include Maintenance Structure,Maintenance Grounds,Sewer,Water
Senior Community No
Ownership Fee Simple
Monthly Total Fees $335
Membership Fee Required Required
Special Listing Condition None

"My job is to find and attract mastery-based agents to the office, protect the culture, and make sure everyone is happy! "
derek.ratliff@riserealtyadvisors.com
10752 Deerwood Park Blvd South Waterview II, Suite 100 , JACKSONVILLE, Florida, 32256, USA






