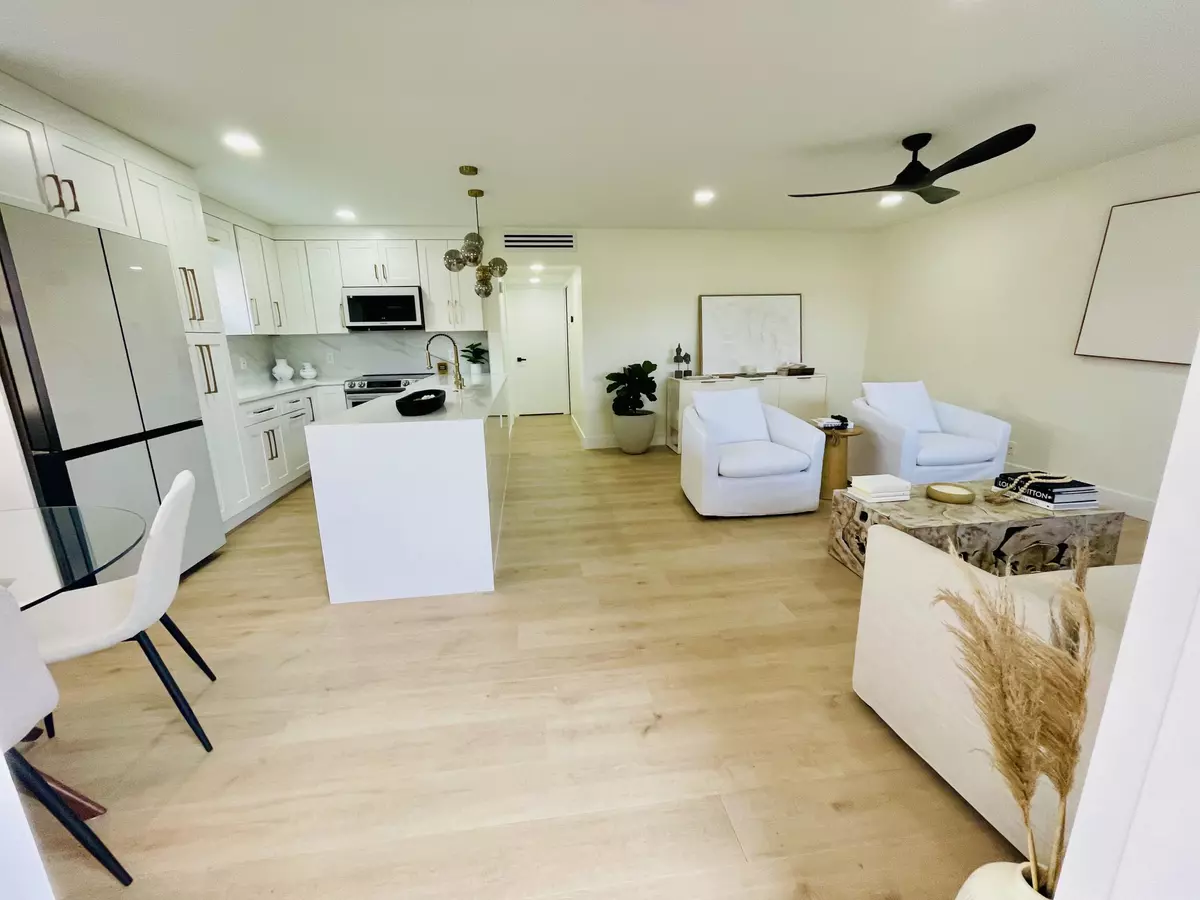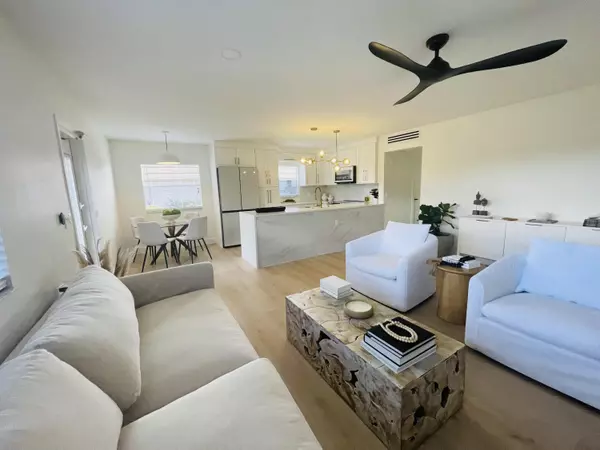
2 Beds
2 Baths
988 SqFt
2 Beds
2 Baths
988 SqFt
Key Details
Property Type Single Family Home
Sub Type Villa
Listing Status Active
Purchase Type For Sale
Square Footage 988 sqft
Price per Sqft $227
Subdivision Kings Point
MLS Listing ID RX-11022283
Style < 4 Floors,Villa
Bedrooms 2
Full Baths 2
Construction Status Resale
HOA Fees $960/mo
HOA Y/N Yes
Min Days of Lease 365
Leases Per Year 1
Year Built 1973
Annual Tax Amount $1,825
Tax Year 2023
Property Description
Location
State FL
County Palm Beach
Community Kings Point
Area 4640
Zoning RH
Rooms
Other Rooms Family, Florida, Great, Laundry-Util/Closet
Master Bath Mstr Bdrm - Ground, Separate Shower
Interior
Interior Features Stack Bedrooms, Walk-in Closet
Heating Central, Electric
Cooling Ceiling Fan, Central, Electric
Flooring Ceramic Tile, Tile
Furnishings Furniture Negotiable,Unfurnished
Exterior
Exterior Feature Covered Patio
Parking Features Assigned, Guest, Vehicle Restrictions
Community Features Sold As-Is, Gated Community
Utilities Available Cable, Electric, Public Sewer, Public Water, Underground, Water Available
Amenities Available Billiards, Business Center, Cafe/Restaurant, Clubhouse, Courtesy Bus, Elevator, Fitness Center, Golf Course, Indoor Pool, Library, Manager on Site, Pickleball, Pool, Shuffleboard, Tennis, Whirlpool, Workshop
Waterfront Description Lake
View Golf, Lake
Roof Type Tar/Gravel
Present Use Sold As-Is
Exposure East
Private Pool No
Building
Lot Description < 1/4 Acre, Paved Road, West of US-1
Story 1.00
Foundation Block, CBS, Stucco
Unit Floor 1
Construction Status Resale
Schools
Middle Schools Carver Community Middle School
High Schools Spanish River Community High School
Others
Pets Allowed Restricted
HOA Fee Include Common Areas,Insurance-Bldg,Lawn Care,Maintenance-Exterior,Management Fees,Master Antenna/TV,Reserve Funds,Roof Maintenance,Security
Senior Community Verified
Restrictions Commercial Vehicles Prohibited,Maximum # Vehicles,No Lease First 2 Years,No Motorcycle,No RV,No Truck
Security Features Gate - Manned
Acceptable Financing Cash, Conventional
Horse Property No
Membership Fee Required No
Listing Terms Cash, Conventional
Financing Cash,Conventional
Pets Allowed No Aggressive Breeds, Number Limit

"My job is to find and attract mastery-based agents to the office, protect the culture, and make sure everyone is happy! "
derek.ratliff@riserealtyadvisors.com
10752 Deerwood Park Blvd South Waterview II, Suite 100 , JACKSONVILLE, Florida, 32256, USA






