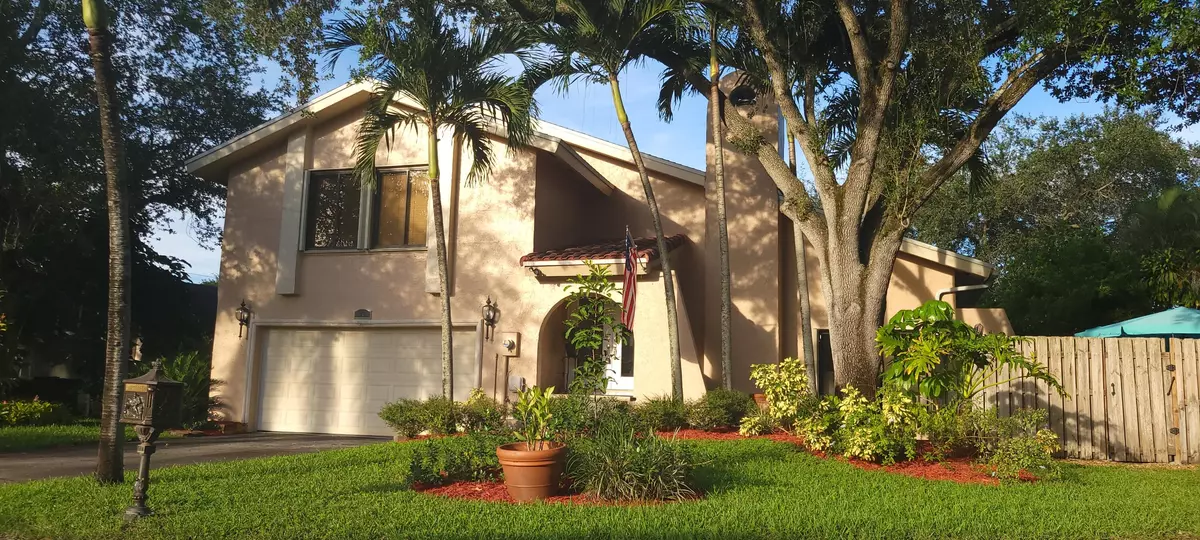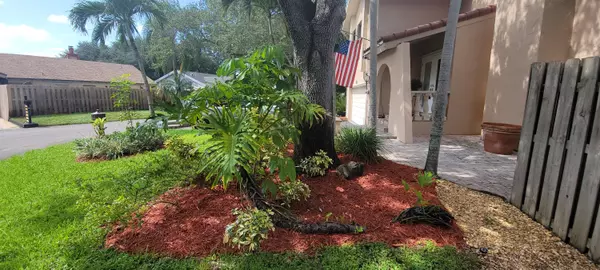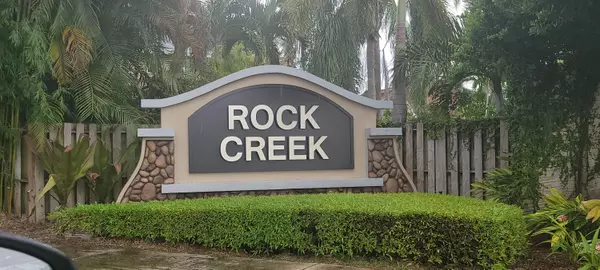4 Beds
3 Baths
2,134 SqFt
4 Beds
3 Baths
2,134 SqFt
OPEN HOUSE
Sun Jan 26, 12:00pm - 3:00pm
Key Details
Property Type Single Family Home
Sub Type Single Family Detached
Listing Status Active
Purchase Type For Sale
Square Footage 2,134 sqft
Price per Sqft $393
Subdivision Stonebridge Phase 1
MLS Listing ID RX-11022524
Style < 4 Floors
Bedrooms 4
Full Baths 3
Construction Status Resale
HOA Fees $87/mo
HOA Y/N Yes
Year Built 1980
Annual Tax Amount $6,365
Tax Year 2023
Lot Size 6,296 Sqft
Property Description
Location
State FL
County Broward
Community Rock Creek
Area 3200
Zoning PUD
Rooms
Other Rooms Loft, Storage
Master Bath Mstr Bdrm - Upstairs, Separate Shower
Interior
Interior Features Fireplace(s), Pantry, Walk-in Closet
Heating Central
Cooling Ceiling Fan, Central, Electric
Flooring Ceramic Tile, Other
Furnishings Unfurnished
Exterior
Exterior Feature Fence, Open Patio, Well Sprinkler
Parking Features 2+ Spaces, Driveway, Garage - Attached
Garage Spaces 2.0
Pool Equipment Included, Inground, Salt Chlorination, Spa
Community Features Sold As-Is
Utilities Available Public Sewer, Public Water
Amenities Available Basketball, Bike - Jog, Clubhouse, Fitness Center, Playground, Pool, Tennis
Waterfront Description None
View Garden
Roof Type Comp Shingle
Present Use Sold As-Is
Exposure West
Private Pool Yes
Building
Lot Description < 1/4 Acre, Cul-De-Sac
Story 2.00
Foundation Block, Concrete
Construction Status Resale
Schools
Elementary Schools Embassy Creek Elementary School
Middle Schools Pioneer Middle School
High Schools Cooper City High School
Others
Pets Allowed Yes
Senior Community No Hopa
Restrictions Lease OK
Acceptable Financing Cash, Conventional, FHA, VA
Horse Property No
Membership Fee Required No
Listing Terms Cash, Conventional, FHA, VA
Financing Cash,Conventional,FHA,VA
"My job is to find and attract mastery-based agents to the office, protect the culture, and make sure everyone is happy! "
derek.ratliff@riserealtyadvisors.com
10752 Deerwood Park Blvd South Waterview II, Suite 100 , JACKSONVILLE, Florida, 32256, USA






