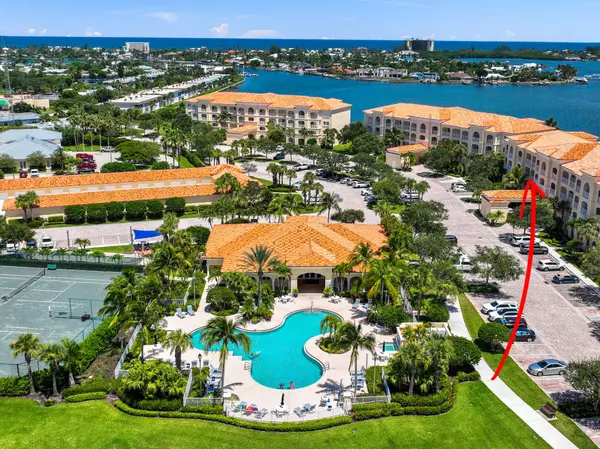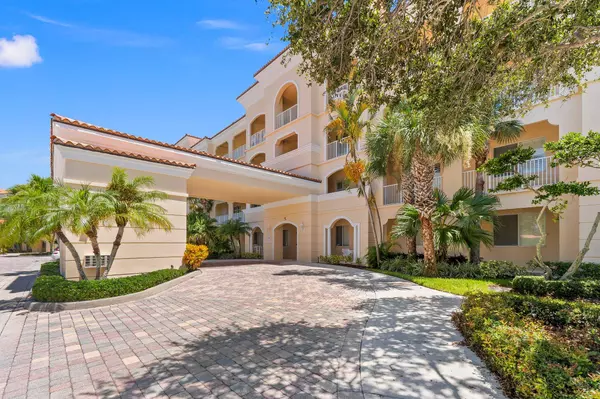
2 Beds
2 Baths
1,989 SqFt
2 Beds
2 Baths
1,989 SqFt
Key Details
Property Type Condo
Sub Type Condo/Coop
Listing Status Active
Purchase Type For Sale
Square Footage 1,989 sqft
Price per Sqft $210
Subdivision Harbour Isle At Hutchinson Island East, A Condominium
MLS Listing ID RX-11022811
Bedrooms 2
Full Baths 2
Construction Status Resale
HOA Fees $699/mo
HOA Y/N Yes
Min Days of Lease 90
Leases Per Year 2
Year Built 2005
Annual Tax Amount $3,566
Tax Year 2023
Lot Size 1,000 Sqft
Property Description
Location
State FL
County St. Lucie
Area 7010
Zoning res
Rooms
Other Rooms Florida, Laundry-Util/Closet, Storage
Master Bath Combo Tub/Shower, Dual Sinks, Spa Tub & Shower
Interior
Interior Features Built-in Shelves, Decorative Fireplace, Entry Lvl Lvng Area, Laundry Tub, Split Bedroom, Walk-in Closet
Heating Central
Cooling Ceiling Fan, Central
Flooring Carpet, Tile
Furnishings Furniture Negotiable,Unfurnished
Exterior
Parking Features Assigned, Open
Community Features Gated Community
Utilities Available Cable, Electric, Public Sewer, Public Water, Septic, Water Available
Amenities Available Billiards, Bocce Ball, Cabana, Clubhouse, Elevator, Fitness Center, Pickleball, Picnic Area, Pool, Sidewalks, Spa-Hot Tub, Street Lights, Tennis
Waterfront Description Intracoastal
View Clubhouse, Intracoastal, Pool
Roof Type Concrete Tile
Handicap Access Accessible Elevator Installed
Exposure Northeast
Private Pool No
Building
Lot Description < 1/4 Acre, Sidewalks
Story 4.00
Foundation Concrete, Stucco
Unit Floor 203
Construction Status Resale
Others
Pets Allowed Restricted
HOA Fee Include Cable,Common Areas,Elevator,Insurance-Other,Lawn Care,Maintenance-Exterior,Manager,Pest Control,Pool Service,Reserve Funds,Roof Maintenance,Security,Sewer,Trash Removal,Water
Senior Community No Hopa
Restrictions Lease OK,No RV
Security Features Gate - Manned
Acceptable Financing Cash, Conventional
Horse Property No
Membership Fee Required No
Listing Terms Cash, Conventional
Financing Cash,Conventional
Pets Allowed No Aggressive Breeds

"My job is to find and attract mastery-based agents to the office, protect the culture, and make sure everyone is happy! "
derek.ratliff@riserealtyadvisors.com
10752 Deerwood Park Blvd South Waterview II, Suite 100 , JACKSONVILLE, Florida, 32256, USA






