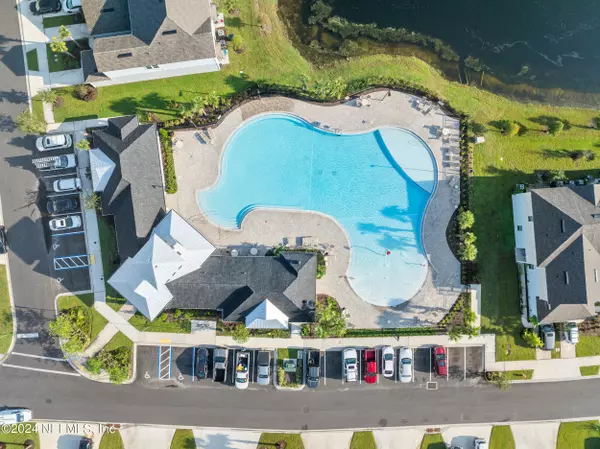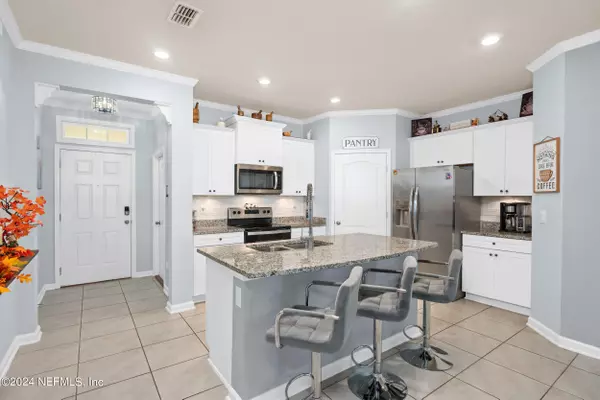2 Beds
3 Baths
1,442 SqFt
2 Beds
3 Baths
1,442 SqFt
Key Details
Property Type Townhouse
Sub Type Townhouse
Listing Status Active
Purchase Type For Sale
Square Footage 1,442 sqft
Price per Sqft $228
Subdivision Bridgewater
MLS Listing ID 2048609
Style Traditional
Bedrooms 2
Full Baths 2
Half Baths 1
HOA Fees $65/mo
HOA Y/N Yes
Originating Board realMLS (Northeast Florida Multiple Listing Service)
Year Built 2022
Annual Tax Amount $2,768
Lot Size 1,742 Sqft
Acres 0.04
Property Description
Exceptional townhome in ideal St Johns County location. Perfectly addressed near the best restaurants, coffee houses, and brand new schools! Step outside your door to the Bridgewater fitness center, pools and parks. Enjoy the improved landscaping, kitchen tiled backsplash, upgraded beautiful lighting, blinds, and the best yet...covered screened back porch. Even better...the price! Have more for less! This Wellesley Plan will have you swoon for it's location and it's appeal!
Location
State FL
County St. Johns
Community Bridgewater
Area 304- 210 South
Direction CR 210 to Moon Bay Drive, Left into Bridgewater, Right on Oarsman Crossing
Interior
Interior Features Breakfast Bar, Ceiling Fan(s), Eat-in Kitchen, Kitchen Island, Open Floorplan, Pantry, Walk-In Closet(s)
Heating Central
Cooling Central Air
Flooring Carpet, Tile
Furnishings Unfurnished
Laundry Electric Dryer Hookup, Upper Level, Washer Hookup
Exterior
Parking Features Garage, Garage Door Opener, Guest
Garage Spaces 1.0
Utilities Available Electricity Connected, Sewer Connected, Water Connected
Amenities Available Children's Pool, Clubhouse, Dog Park, Fitness Center, Maintenance Grounds, Playground
Roof Type Shingle
Porch Covered, Rear Porch, Screened
Total Parking Spaces 1
Garage Yes
Private Pool No
Building
Sewer Public Sewer
Water Public
Architectural Style Traditional
Structure Type Concrete
New Construction No
Schools
Elementary Schools Lakeside Academy
Middle Schools Lakeside Academy
High Schools Beachside
Others
HOA Name Bridgewater North
HOA Fee Include Maintenance Grounds
Senior Community No
Tax ID 0261010750
Security Features Smoke Detector(s)
Acceptable Financing Cash, Conventional, FHA, VA Loan
Listing Terms Cash, Conventional, FHA, VA Loan
"My job is to find and attract mastery-based agents to the office, protect the culture, and make sure everyone is happy! "
derek.ratliff@riserealtyadvisors.com
10752 Deerwood Park Blvd South Waterview II, Suite 100 , JACKSONVILLE, Florida, 32256, USA






