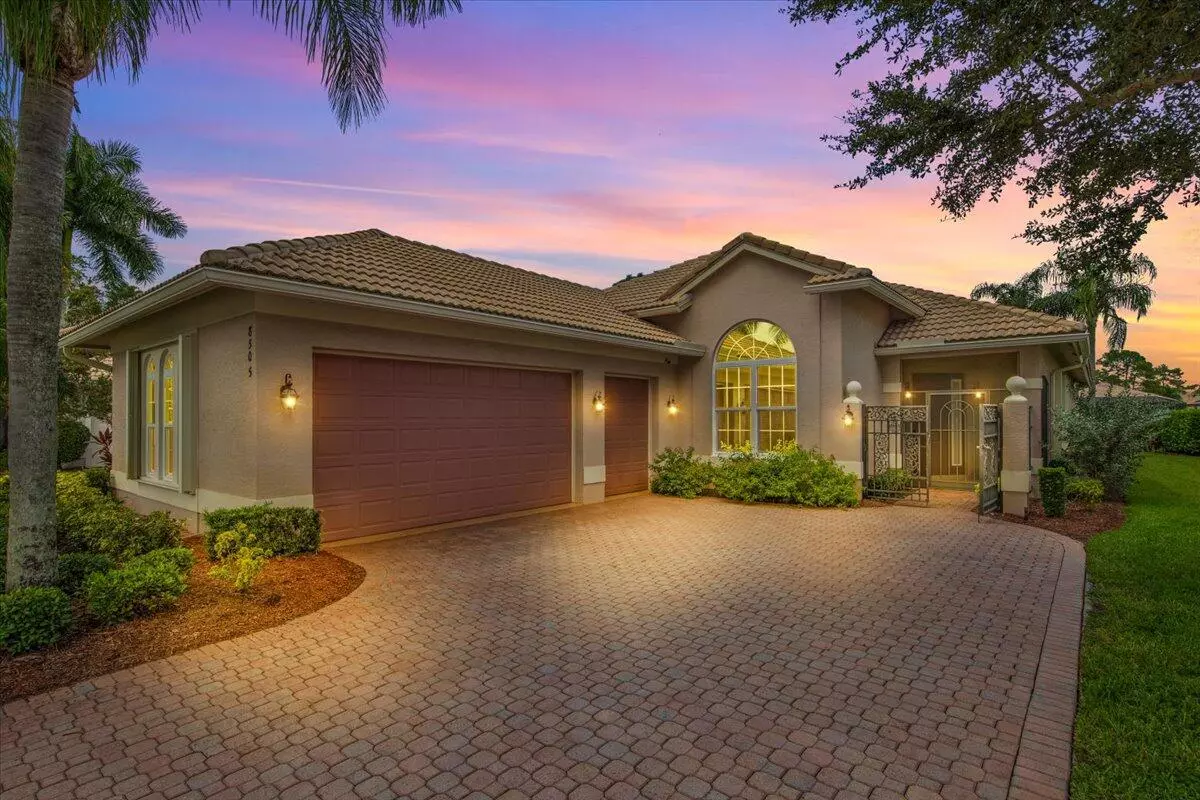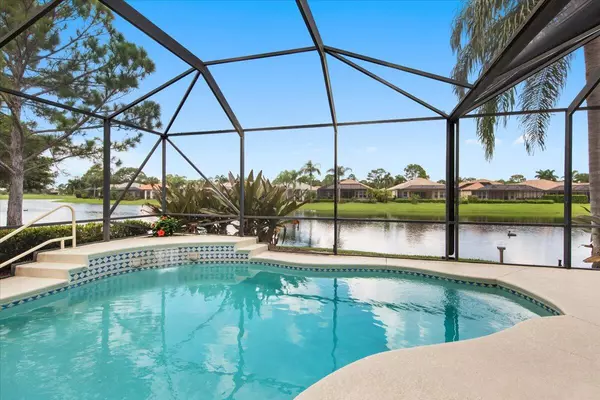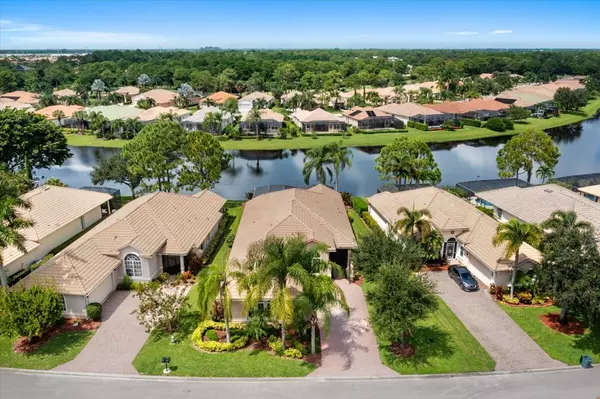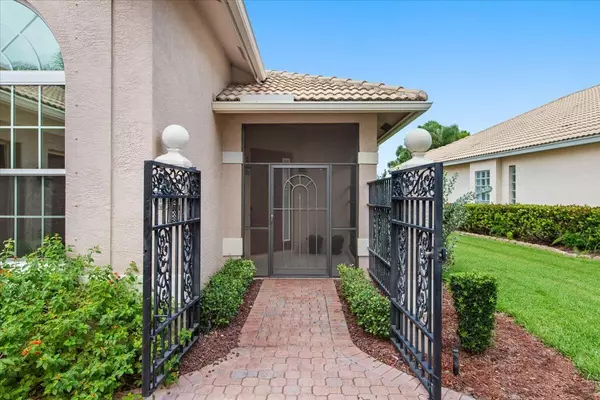3 Beds
2 Baths
2,202 SqFt
3 Beds
2 Baths
2,202 SqFt
Key Details
Property Type Single Family Home
Sub Type Single Family Detached
Listing Status Active
Purchase Type For Sale
Square Footage 2,202 sqft
Price per Sqft $245
Subdivision Oak Hill
MLS Listing ID RX-11023280
Style Mediterranean,Traditional
Bedrooms 3
Full Baths 2
Construction Status Resale
HOA Fees $464/mo
HOA Y/N Yes
Year Built 2004
Annual Tax Amount $4,898
Tax Year 2023
Lot Size 7,689 Sqft
Property Description
Location
State FL
County St. Lucie
Community Pga Village
Area 7600
Zoning RES
Rooms
Other Rooms Laundry-Inside
Master Bath Dual Sinks, Mstr Bdrm - Ground, Separate Shower, Separate Tub
Interior
Interior Features Built-in Shelves, Laundry Tub, Pantry, Pull Down Stairs, Split Bedroom, Volume Ceiling, Walk-in Closet
Heating Central Individual, Electric
Cooling Ceiling Fan, Central
Flooring Vinyl Floor
Furnishings Furniture Negotiable
Exterior
Exterior Feature Auto Sprinkler, Covered Patio, Deck, Screened Patio
Parking Features Garage - Attached, Golf Cart
Garage Spaces 2.5
Pool Heated, Inground, Salt Chlorination, Screened
Community Features Gated Community
Utilities Available Cable, Electric, Public Sewer, Public Water
Amenities Available Basketball, Billiards, Clubhouse, Community Room, Fitness Center, Internet Included, Library, Manager on Site, Pickleball, Playground, Pool, Street Lights, Tennis
Waterfront Description Lake
View Golf, Lake, Pool
Roof Type Barrel
Exposure East
Private Pool Yes
Building
Story 1.00
Foundation CBS, Concrete
Construction Status Resale
Others
Pets Allowed Yes
HOA Fee Include Cable,Common Areas,Lawn Care,Security
Senior Community No Hopa
Restrictions Buyer Approval,Commercial Vehicles Prohibited,Lease OK w/Restrict,No RV
Security Features Burglar Alarm,Gate - Manned,Security Patrol,TV Camera
Acceptable Financing Cash, Conventional, FHA
Horse Property No
Membership Fee Required No
Listing Terms Cash, Conventional, FHA
Financing Cash,Conventional,FHA
Pets Allowed No Aggressive Breeds, Number Limit
"My job is to find and attract mastery-based agents to the office, protect the culture, and make sure everyone is happy! "
derek.ratliff@riserealtyadvisors.com
10752 Deerwood Park Blvd South Waterview II, Suite 100 , JACKSONVILLE, Florida, 32256, USA






